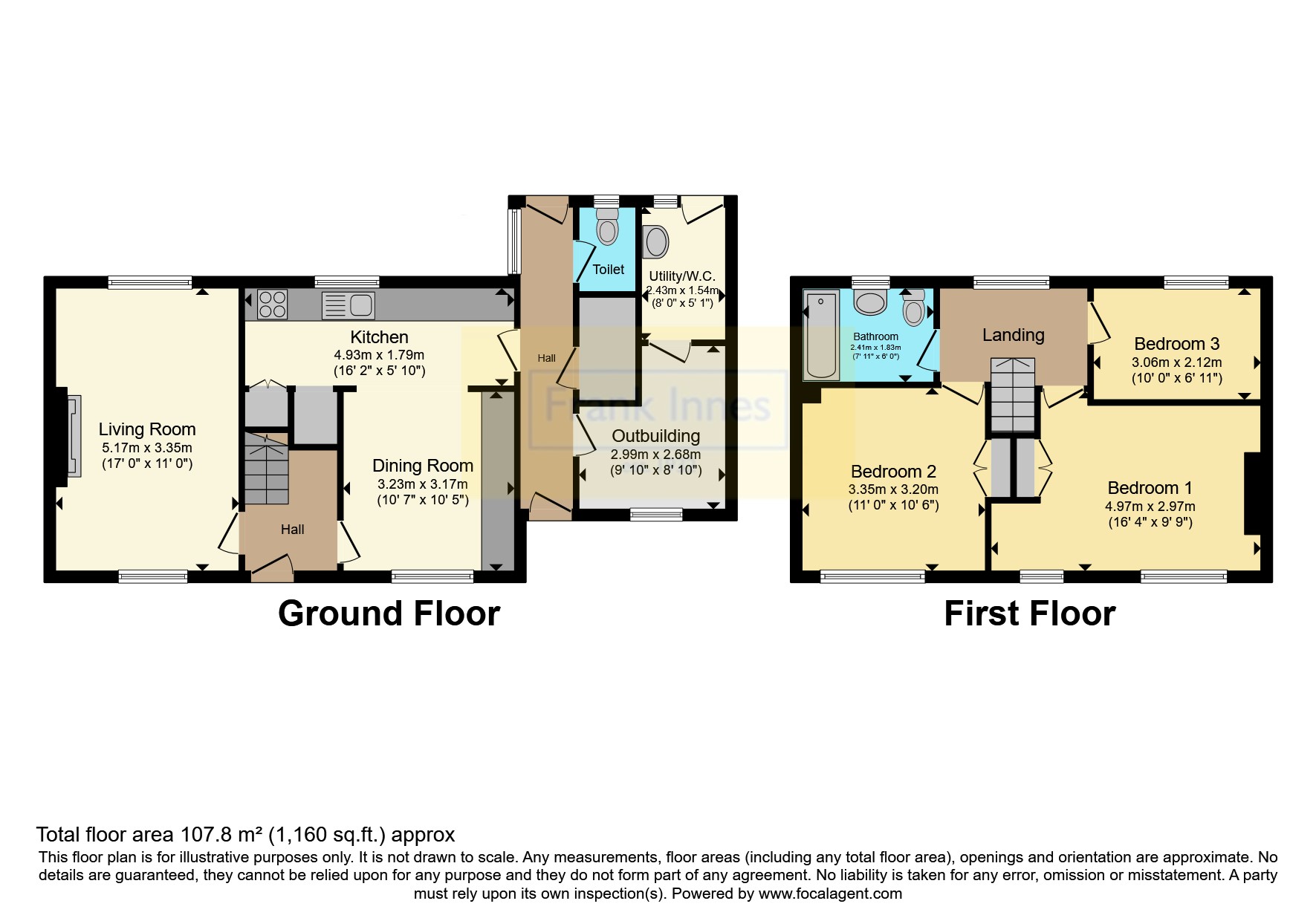Semi-detached house for sale in School Lane, Sedgebrook, Grantham, Lincolnshire NG32
* Calls to this number will be recorded for quality, compliance and training purposes.
Property features
- Three bedroom semi detached house
- Refitted kitchen diner and bathroom
- Cozy living room with multi fuel burner
- Engineered oak wood flooring
- Extensive garden plot to front and rear
- Outbuildings including store and toilet
Property description
Guide Price £300,000 - £310,000
This is a charming three bedroom semi-detached house which has undergone extensive modernisation by the current owner, providing a highly appointed home with open plan modern kitchen/dining and cosy separate living space. A very generous size plot offers fantastic scope for extending (subject to obtaining required permissions or consents).
It includes a refitted kitchen and bathroom, engineered oak wood flooring, coordinating doors, contemporary radiators and much much more. Combined with lots of room, storage and outbuildings it offers a great family space.
Sitting on a very generous plot to both the front and rear, with parking for several cars and a carport, along with mature stocked gardens.
We strongly recommend an early appointment to view to appreciate its location and size.
Sedgebrook is a quaint village in the Vale of Belvoir that has great access links to the A52 and A1, it sits 6 miles west of Grantham. Additional amenities can be found in local villages, such as Allington just 1.5 miles away and Bottesford, just 4 miles away that include a Post Office, railway station, primary and secondary school, doctors’ surgery, convenience shops and pubs. Sedgebrook offers a Deli, nursery, socials club and a range of lovely dog walks.
Entrance Hall
Main entrance door leading to the entrance hall, radiator, cloaks area and stairs leading to the first floor.
Living Room
5.18m x 11 - A lovely reception room with a dual aspect double glazed windows to the front and rear with wooden shutters, feature fireplace incorporating a multi fuel burner with an exposed oak beam above and a sandstone hearth, engineered oak wood flooring and two contemporary radiators.
Open Plan Kitchen Diner
17 x 3.18m 4.93m Max - Originally two separate rooms, this modern kitchen diner has been opened up and refitted with an extensive range of modern shaker units in two contrasting colours, having complimentary timber work surfaces and metro style wall tiling, single drainer sink unit with mixer tap, integral electric oven with electric hob with extractor hood above, space for a dishwasher and fridge. There is an understairs storage cupboard, engineered oak wood flooring, contemporary radiators and dual aspect front and rear double glazed windows.
Rear Hall
Access doors to the front and rear gardens.
Outbuildings / Ground Floor WC
The rear hall gives covered access to the four rooms incorporated into the outbuilding. These include a useful L shaped storage room, utility room, toilet and further store.
First Floor Landing
Giving access to all bedrooms and bathroom, loft access, radiator and a rear aspect double glazed window.
Bedroom One (4.98m x 2.97m)
Large storage cupboard, two radiators and two front aspect double glazed windows with wooden shutters.
Bedroom Two
11 x 3.2m - Built in cupboard incorporating hanging facility, radiator and a front aspect double glazed window.
Bedroom Three
10 x 2.1m - Housing the gas combination boiler, radiator, rear aspect double glazed window.
Refitted Bathroom
Luxuriously fitted contemporary room with a 'L shape' shower bath, side screen and shower over, Contemporary sink with cupboards below, WC. Tiled walls and contrasting parquet effect floor ceremic tiles.
Outside
Situated on a generous plot, there is lots of frontage to the house including a gated driveway for several vehicles leading to a carport. The front is heavily stocked with a lawn and deep borders, trees, shrubs etc. Gated access to a covered walkway which gives access to the rear garden and outbuildings
The rear offers once again a generous enclosed garden, with a range of areas including lawns, raised beds, gravel and seating areas, stocked with a variety of mature planted trees and shrubs. See photos.The very generous size of the plot offers fantastic scope for extending the property if desired (subject to obtaining required permissions or consents) .
Property info
For more information about this property, please contact
Frank Innes - Bingham Sales, NG13 on +44 1949 238964 * (local rate)
Disclaimer
Property descriptions and related information displayed on this page, with the exclusion of Running Costs data, are marketing materials provided by Frank Innes - Bingham Sales, and do not constitute property particulars. Please contact Frank Innes - Bingham Sales for full details and further information. The Running Costs data displayed on this page are provided by PrimeLocation to give an indication of potential running costs based on various data sources. PrimeLocation does not warrant or accept any responsibility for the accuracy or completeness of the property descriptions, related information or Running Costs data provided here.






























.png)
