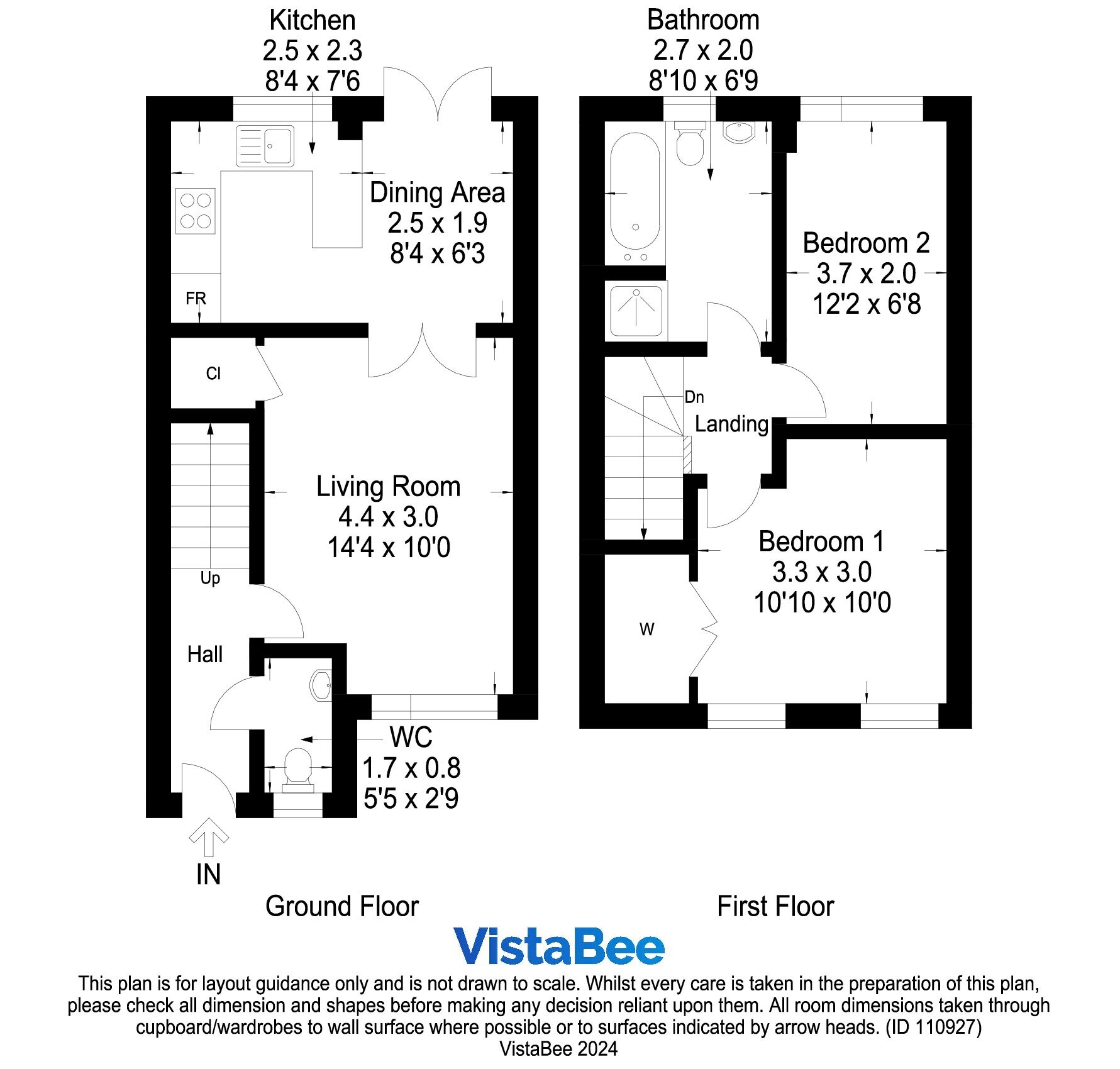Terraced house for sale in Belvidere Avenue, Parkhead, Glasgow G31
* Calls to this number will be recorded for quality, compliance and training purposes.
Property description
Situated within this ever popular development is this well presented 2 bedroom mid terraced villa which offers well-proportioned accommodation which is situated within easy reach of a wide range of amenities and facilities within the area.
Accommodation
Reception hall
WC/cloaks room with two-piece suite
The bright and spacious lounge enjoys borrowed light through glazed doors from the dining kitchen, door gives access to under-stair store
The dining sized kitchen with integrated appliances of an oven, gas hob, extractor hood and fridge/freezer with space for washing machine, ample space for dining table and chairs, French doors leads to the rear garden
Upper landing gives access to the bedrooms, bathroom and attic
Bedroom 1 is a large double bedroom with ample space for bedroom furniture, in-built wardrobe;
Bedroom 2 is a further double bedroom and views to the rear
4 piece bathroom with shower stall, bath, WC and whb.
Benefits
The subjects are enhanced by double glazing and gas fired central heating system with “combi” boiler.
Garden Grounds
To the front lies a monoblock parking space and lawn. The south facing low maintenance rear garden has a decked area adjacent to the property to a large paved area.
Location
Local shops, bus routes and The Emirates Arena are on the doorstep with The Forge and The Fort Shopping Centre a short drive away. The new Parkhead Hub, due for completion in 2024, will provide doctors, dentists, library and a cafe, one of the largest in Europe. Easy access to the M74 Network and Dalmarnock Train Station is nearby also
Kitchen Dining Room (2.54m x 1.9m)
Kitchen (2.54m x 2.29m)
Living Room (4.37m x 3.05m)
Downstairs W/C (1.65m x 0.84m)
Bathroom (2.7m x 2.06m)
Bedroom 2 (3.96m x 2.03m)
Bedroom 1 (3.3m x 3.05m)
Property info
For more information about this property, please contact
Countrywide Scotland - Dennistoun, G31 on +44 141 376 8388 * (local rate)
Disclaimer
Property descriptions and related information displayed on this page, with the exclusion of Running Costs data, are marketing materials provided by Countrywide Scotland - Dennistoun, and do not constitute property particulars. Please contact Countrywide Scotland - Dennistoun for full details and further information. The Running Costs data displayed on this page are provided by PrimeLocation to give an indication of potential running costs based on various data sources. PrimeLocation does not warrant or accept any responsibility for the accuracy or completeness of the property descriptions, related information or Running Costs data provided here.


























.png)
