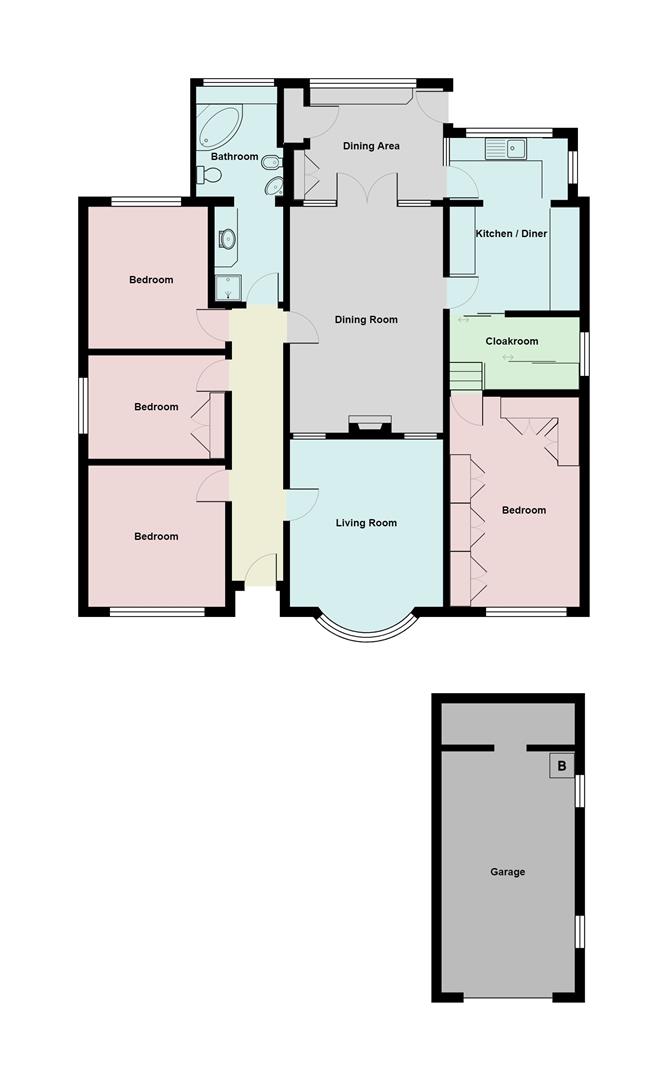Detached bungalow for sale in Heol Blaengwastod, Llangunnor, Carmarthen SA31
* Calls to this number will be recorded for quality, compliance and training purposes.
Property description
Detached 4-bedroom triple bay fronted Bungalow with integral garage, standing in an elevated position having the benefit of extensive views over the Carmarthen town and Towy Valley. Located in a much sought-after location, approximately 1.5 miles from Carmarthen Town.
Open Porch
Open storm porch with terrazzo-tiled floor. Part glazed entrance door to Hallway.
Hallway (6.44 x 1.22 (21'1" x 4'0"))
Single panelled radiator. Ceiling height 2.75metres. Feature plate rack running throughout the Hallway. Doors leading to Lounge, Sitting room, Bedrooms 1,2,3, and Bathroom.
Lounge (4.85 x 3.34 (15'10" x 10'11"))
Double panelled radiator. UPVC double glazed bay window to fore providing extensive views over Carmarthen town and the Towy valley.
Kitchen (4.36 x 3.09 (14'3" x 10'1"))
'l'-shaped kitchen having a range of fitted base and eye-level units with oak door and drawer fronts, and a marble-effect worksurface over the base unit incorporating 1 1⁄2 bowl sink with mixer tap fitment. 4-ring halogen hob. 'logik' fan-assisted oven/grill. Integrated dishwasher. Tiled walls between the base and eye-level units with patterned inserts. Ceramic tiled floor. UPVC double glazed window to rear and side, rear window overlooking landscaped garden. Glazed door leading through to Breakfast room. There is also a sliding door leading to an inner lobby area which has single panelled radiator. Large eye-level recess storage cupboard.
Dining Room/Sitting Room (5.18 x 3.34 (16'11" x 10'11" ))
Feature fireplace with marble fire surround and marble hearth. Two feature stained glass window either side of the recess. Storage cupboard fitted either end of the chimney breast. Double panelled radiator. Glazed French doors leading through to Breakfast room and door leading through to Kitchen.
Breakfast Room (3.36 x 2.36 (11'0" x 7'8"))
Ceramic tiled floor. Double panelled radiator. Velux windows, uPVC double glazed window to rear. Part multi glazed door leading out to the rear garden. Pantry cupboard which has plumbing for washing machine.
Bedroom 1 (3.25 x 3.24 (10'7" x 10'7"))
Double panelled radiator. UPVC double glazed bay window to fore with extensive views over Carmarthen town and the Towy valley.
Bedroom 2 (3.23 x 2.42 (10'7" x 7'11"))
Single panelled radiator. UPVC double glazed window to side. Built-in wardrobes with storage cupboards over.
Bedroom 3 (3.24 x narrowing 2.79 x 3.33 (10'7" x narrowing 9')
UPVC window to rear. Single panelled radiator.
Bathroom (4.64 x 1.94 (15'2" x 6'4"))
Corner shower enclosure with 'Triton' electric shower fitment, wash hand basin fitted within a vanity unit having worksurface to side with storage cupboard under, low level WC, and corner bath. Mostly tiled walls with floral patterned inserts. UPVC autumn leaf double glazed window to rear. Bidet and further corner wash hand basin. Double panelled radiator.
Bedroom 4 (4.89 x 3 (16'0" x 9'10"))
UPVC double glazed bay window to fore. Single panelled radiator. Triple built-in wardrobe and further two doubles and one single built in wardrobe. Access to loft space.
Garage (5.6 x 3.12 (18'4" x 10'2" ))
Integral garage with an up-and-over door to fore, Housing the wall-mounted main gas fired combination boiler which serves the central heating system and heats the domestic hot water.
Externally
Property has access off the front main road onto a tarmacadam driveway providing off road parking for approximately 2 cars, and leads up to the integral garage. To the front landscaped garden there is a decorative stone gravel circle area with a large variety trees, shrubbery and foliage throughout. Concrete balustrade to the front of the property. Concrete pathway which leads to the rear entrance door and to the rear garden, which has been tiered to create for low maintenance with foliage and shrubbery to raised borders. Centrally-positioned paved patio area the rear garden which adjoins open countryside to the rear.
Property info
For more information about this property, please contact
Terry Thomas & Co, SA31 on +44 1267 312971 * (local rate)
Disclaimer
Property descriptions and related information displayed on this page, with the exclusion of Running Costs data, are marketing materials provided by Terry Thomas & Co, and do not constitute property particulars. Please contact Terry Thomas & Co for full details and further information. The Running Costs data displayed on this page are provided by PrimeLocation to give an indication of potential running costs based on various data sources. PrimeLocation does not warrant or accept any responsibility for the accuracy or completeness of the property descriptions, related information or Running Costs data provided here.




























.png)
