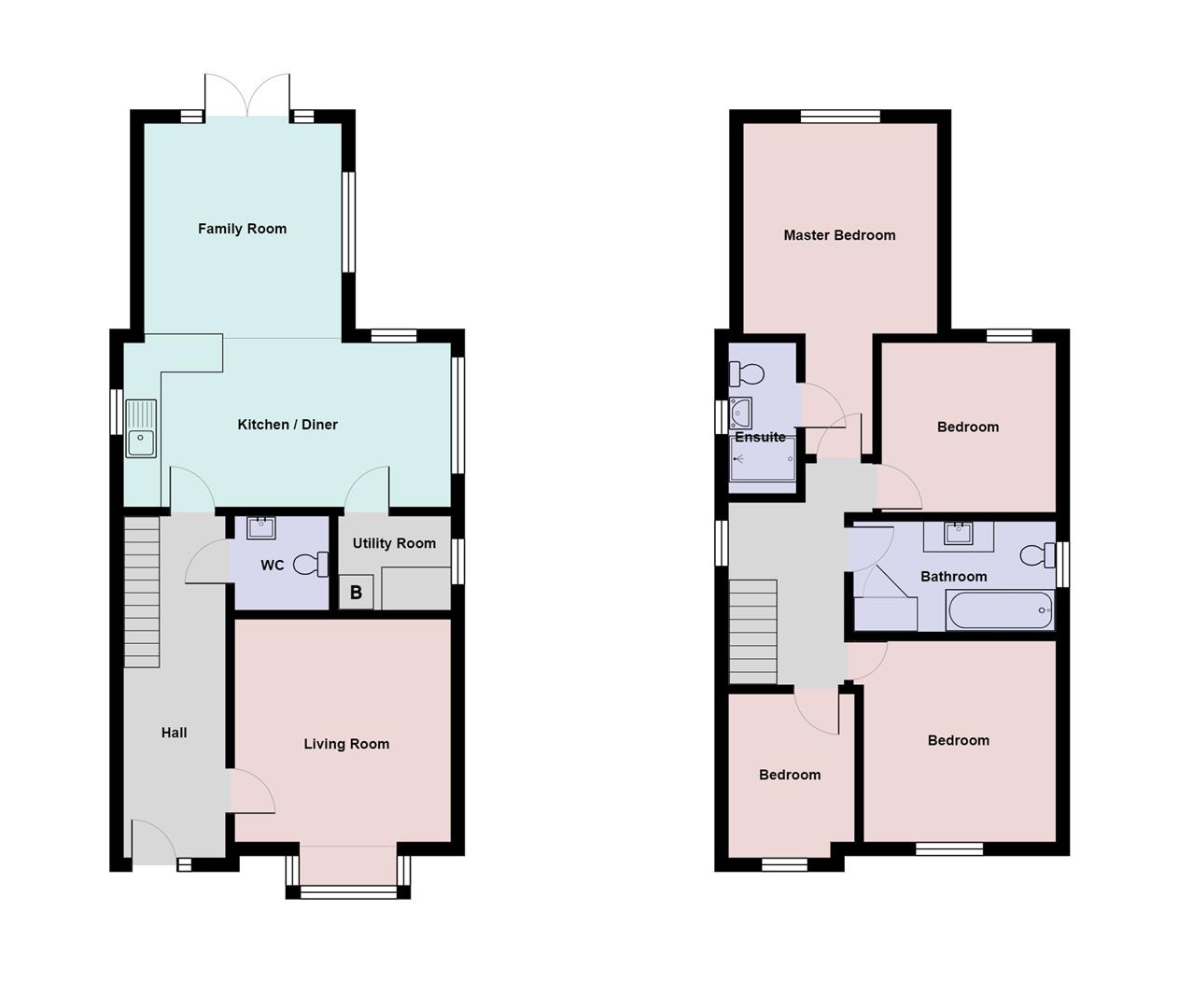Property for sale in Carway, Kidwelly SA17
* Calls to this number will be recorded for quality, compliance and training purposes.
Property description
A detached 4 bedroom extended and modernised property in the small village of Carway and north of the town of Llanelli. Llanelli has good links to the M4. Carway has a primary school and many local amenities, football club and golf club.
Detached 4 bedroom extended and modernised property. UPVC double glazed entrance door, black ash finish to fore encapsulating a bevelled glass motif. Underfloor heating throughout ground floor, air source heat pump system
Hallway (5.75m x 1.77m (18'10" x 5'9" ))
The hallway having oak finish flooring. Staircase to first floor, open recess understairs
storage area, door leading through to lounge and door through to kitchen/dining/family room also door through to cloak room/ W/C
Cloak Room/W/C (1.51m x 1.45m (4'11" x 4'9" ))
Close coupled economy W/C, pedestal wash hand basin with tile splash back. Ceramic tiled floor. Extractor.
Lounge (3.58m x 4.45m into bay window to fore narrowing to)
Bay window to fore having uPVC double glazed window to three sides. Oak finished flooring. Eye level TV point and power point.
Kitchen/Dining/Family Room (6.82m x maximum 5.49m narrowing to 3.37m (22'4" x)
L shaped
Kitchen area having a range of modern base and eye level units with high gloss country cream coloured door and drawer fronts. Curvature fitted base units with worktop over incorporating a stainless-steel sink with chrome mixer tap fitment. A 4 ring “Zanussi” hob. Mosaic tiled walls to the backplate of the kitchen fitted base units. “Zanussi” fan assisted oven/grill. Space for fridge freezer. Wall mounted extractor. LED downlighting, uPVC double glazed windows to three sides and uPVC double glazed double doors leading out to the rear paved patio area and garden in turn. Door through to utility room
Utility Room
Having plumbing for automatic washing machine, and space for tumble dryer. Wood effect worksurface. UPVC double glazed window to side. Electric combi boiler which is powered by the air source heat pump.
First floor half galleried landing panel radiator grilles thermostatically controlled and uPVC double glazed window to side. Access to loft space.
Master Bedroom Rear Bedroom 1 (5.42m max into passage 3.39m x 3.38m (17'9" max)
UPVC double glazed window to rear Panel radiator grilles thermostatically controlled, door to En-suite which has a low threshold walk-in shower cubicle with a chrome mixer shower fitment with range shower head and body wash. Wall mounted chrome ladder towel radiator. Close coupled economy flush W/C and pedestal wash hand basin. UPVC double glazed window to side and extractor. Ceramic tiled floor.
Rear Bedroom 2 (2.98m x 3.31m (9'9" x 10'10" ))
Panel radiator grilles. UPVC double glazed window to rear.
Family Bathroom (3.36m x 1.89m (11'0" x 6'2" ))
Panel bath with a chrome mixer shower fitment over. Close coupled economy W/C and a wash hand basin fitted within a vanity unit, having tiled work surface and high gloss white colour door and drawer fronts under. Wall mounted chrome ladder towel radiator. Ceramic tiled floor. Extractor, uPVC double glazed window to side. Airing cupboard having fitted shelves.
Front Bedroom 3 (3.39m narrowing to 3.09m x 3.33m (11'1" narrowing)
UPVC double glazed window to fore. Panel radiator grilles thermostatically controlled
Front Bedroom 4 (2.65m x 2.28m (8'8" x 7'5" ))
UPVC double glazed window to fore. Panel radiator grilles thermostatically controlled
Externally
Property has the benefit of being set back from the main thoroughfare with a small garden area to fore. Pathway leading up to the front entrance door. Gravelled hard standing to the right-hand side of the property which provides off road parking and additionally provides driveway to a further rear parking and turning area which leads on to a level lawned garden which has timber fencing to boundaries and natural hedgerow to the left boundary. In all the property is standing in approximately 1⁄4 of an acre.
Property info
For more information about this property, please contact
Terry Thomas & Co, SA31 on +44 1267 312971 * (local rate)
Disclaimer
Property descriptions and related information displayed on this page, with the exclusion of Running Costs data, are marketing materials provided by Terry Thomas & Co, and do not constitute property particulars. Please contact Terry Thomas & Co for full details and further information. The Running Costs data displayed on this page are provided by PrimeLocation to give an indication of potential running costs based on various data sources. PrimeLocation does not warrant or accept any responsibility for the accuracy or completeness of the property descriptions, related information or Running Costs data provided here.





























.png)
