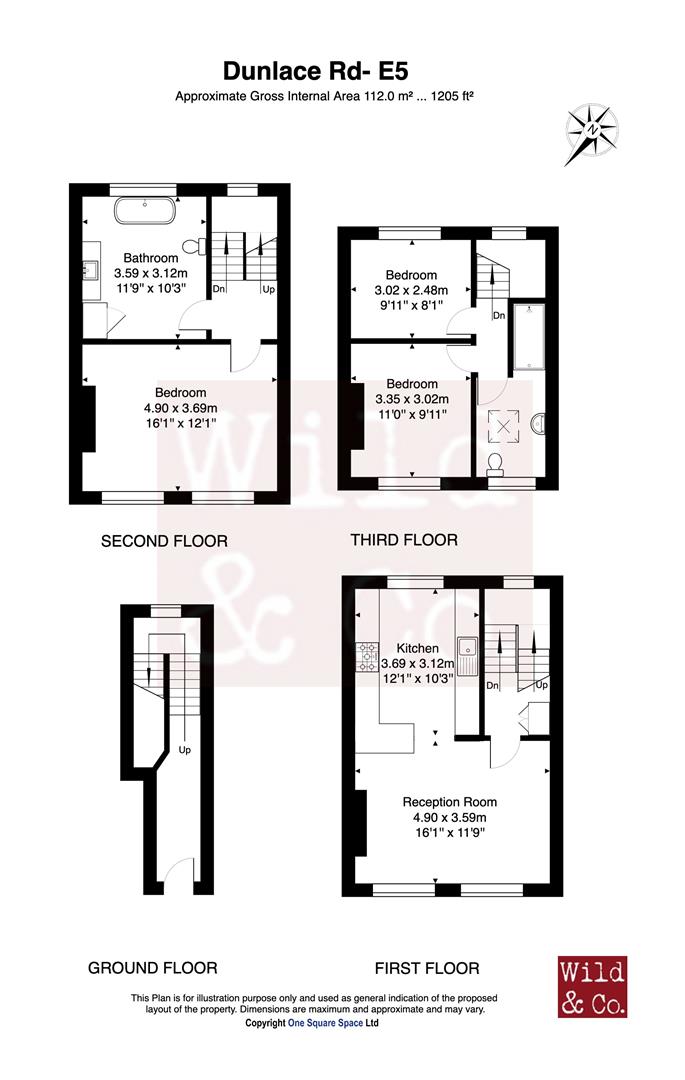Flat for sale in Dunlace Road, London E5
* Calls to this number will be recorded for quality, compliance and training purposes.
Property features
- Split level period conversion
- 1205 Sq ft -Arranged over top 3 floors.
- 3 Double bedrooms
- South facing lounge
- Open plan kitchen
- Family bathroom/WC
- Shower room/WC
- Stripped wood floorboards, open fireplaces & sash windows
- Own front door
- Share of Freehold
Property description
3 Double bedroom split level 1205 Sq ft Share of Freehold period conversion arranged over top 3 floors. Situated on this sought-after residential tree-lined road, directly off Median Rd & Chatsworth Road, within the Rushmore School & Millfields School catchment area. Walking distance of Mare Street, Hackney Central Overground Stations (direct links to Stratford & Highbury) & Hackney Downs Station (direct link to City), moments from Chatsworth Rd offering a range of cafes, restaurants, and the Sunday food market. Recently refurbished to a high standard offering loads of character with period features to include stripped wood floorboards, cove ceilings, period open fireplaces & sash windows throughout. This bright and airy family home also benefits from; own front door and hallway leading to top floors, south facing lounge with large Sash windows, open plan to large kitchen, family sized 2nd floor bathroom/WC with freestanding ceramic bath, 3 double bedrooms & large shower room/WC on top floor.
Wild & Co. Are pleased to offer for let this: 3 Double bedroom split level1205 Sq ft period conversion arranged over top 3 floors.
Situated on this sought-after residential tree-lined road, directly off Median Rd & Chatworth Road, within the Rushmore & Millfields Schools catchment area. Walking distance of Mare Street, Hackney Central Overground Stations (direct links to Stratford & Highbury) & Hackney Downs Station (direct link to City), moments from Chatsworth Rd offering a range of cafes, restaurants, and the Sunday food market.
Recently refurbished to a high standard offering loads of character with period features to include stripped wood floorboards, cove ceilings, period open fireplaces & sash windows throughout.
This bright and airy family home also benefits from; own front door and hallway leading to first floor, south facing lounge with large Sash windows, open plan to large kitchen, family sized 2nd floor bathroom/WC with freestanding ceramic bath, 3 double bedrooms & large shower room/WC on top floor.
Share of Freehold.
Full description:
Own front door: Leaning to:
Hallway: Stripped and varnish floorboards, traditional style column radiator, stairs to:
Half landing: Fitted carpet, sash window to rear, stairs to:
First floor landing: Fitted carpet, built-in storage cupboard, vertical column radiator, stair to 2nd floor, Oak wood fire door to:
Lounge: Stripped and varnish floorboards, 2 x traditional style column radiators, original cove ceiling, original open period fireplace with marble mantel piece surround open plan to:
Fitted kitchen: A range of wall and base mounted units with bespoke made Oak doors, quartz marble affect work surfaces and breakfast bar, large Smeg range gas oven/hob with Smeg extractor hood, integrated Smeg dishwasher and microwave, chrome wine cooler, space for fridge/freezer (to remain). Stripped and varnish floorboards, traditional style column radiators, sash window to rear.
2nd floor half landing: Fitted carpet, sash window to rear, stair to:
2nd Floor landing: Fitted carpet, stair to 3rd floor, Oak wood fire doors to:
Master bedroom: Stripped and varnish floorboards, 2 x traditional style column radiators, original open period fireplace with mantel piece surround.
Master bathroom: Ceramic freestanding bath with freestanding Lusso mixer tap and shower, Lusso stone floating shelf, sink and mixer tap, WC, heated towel rail, spot lighting, sash window to rear, built-in fitted cupboard housing washing machine and separate dryer, Tadelakt plastered walls tiled floor with under floor heating.
Top floor landing: Solid Oak wood flooring, wood framed double glazed window to rear, Oak wood fire doors to:
Bedroom 2: Solid Oak wood flooring, wood framed double glazed window to front, traditional style column radiator.
Bedroom 3: Solid Oak wood flooring, wood framed double glazed window to rear, traditional style column radiator.
Shower room: Walk-in shower cubicle, low flush WC, ceramic sink with mixer tap, tiled floors with under floor heating, part-tiled walls, heated towel rail, sky-light window, wood framed double glazed window to front, spot lighting and wall lighting.
Tiled walls, heated towel rail, sky-light window, wood framed double glazed window to front, spot lighting and wall lighting.
Property info
For more information about this property, please contact
Wild & Co, E5 on +44 20 8115 3985 * (local rate)
Disclaimer
Property descriptions and related information displayed on this page, with the exclusion of Running Costs data, are marketing materials provided by Wild & Co, and do not constitute property particulars. Please contact Wild & Co for full details and further information. The Running Costs data displayed on this page are provided by PrimeLocation to give an indication of potential running costs based on various data sources. PrimeLocation does not warrant or accept any responsibility for the accuracy or completeness of the property descriptions, related information or Running Costs data provided here.




































.png)
