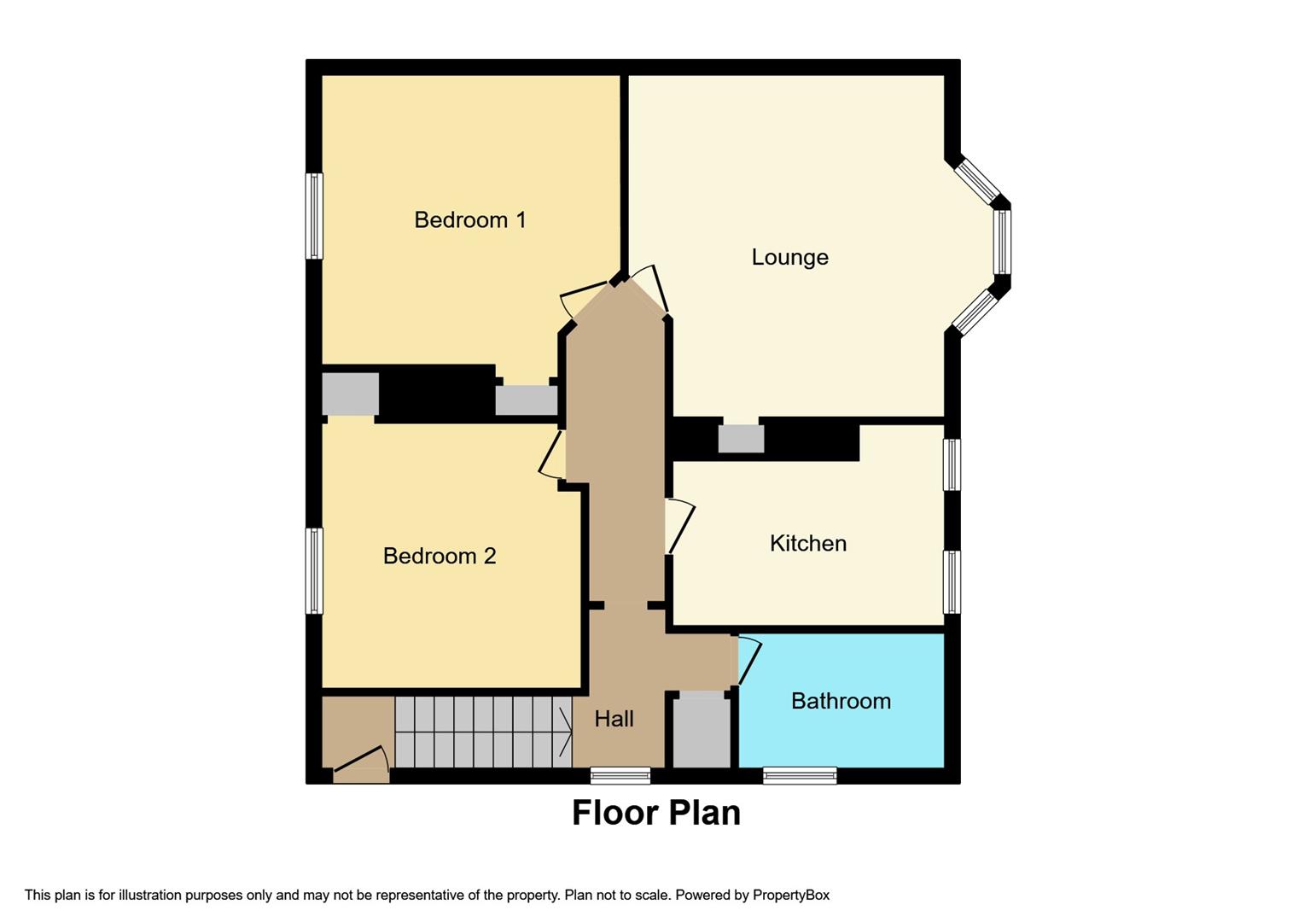Flat for sale in Croft Crescent, Markinch, Glenrothes KY7
* Calls to this number will be recorded for quality, compliance and training purposes.
Property features
- Personal property tour available online
- Recently renovated
- Commuter links
- Railway station
- Walking distance to local amenities
- First time buyers
Property description
Recently renovated 2 Bedroom Upper Apartment in the heart of Markinch with good commuter links via the local railway station ideal for Perth, Dundee, and Edinburgh. Within easy walking distance of the local amenities including the Primary School, shops, health/leisure facilities and also nearby Glenrothes providing a huge variety of shops, supermarkets, bars, cafes/restaurants and Secondary education. Accommodation: Hall, lounge, breakfasting kitchen, 2 double bedrooms and a bathroom. Dg. GCH. Garden. Personal property tour available online.
Directions
Please contact agent for further information.
Hall
Access is via a composite door with opaque double-glazed inlets leading into the stairway. Carpeted stairs leading to the upper landing with double-glazed window to the side into the hall. Cupboard houses the gas central heating combi boiler with shelving/storage space. Hatch provides access to the roof space via a fixed metal ladder. Radiator. Carpeted.
Lounge (4.72m x 4.09m (15'5" x 13'5"))
Bright lounge with double-glazed bay window to the front. Contemporary electric fire set in a timber surround. Alcove provides display/storage space with cupboard below. Coving. Radiator. Carpeted.
Breakfasting Kitchen (3.29m x 2.64m (10'9" x 8'7"))
Beautiful breakfasting kitchen comprises: Wall mounted, floor standing units with coordinating worktops and wet walled splashback. Integrated appliances include an oven, hob and chimney style extractor above. Double-glazed window to the rear. Radiator. Laminate flooring.
Bedroom 1 (4.04m x 3.81m (13'3" x 12'5"))
Spacious double bedroom with double-glazed window to the rear. Built-in wardrobe provides hanging/shelving/storage space. Radiator. Carpeted.
Bedroom 2 (3.76m x 3.15m (12'4" x 10'4"))
Additional double bedroom with double-glazed window to the rear. Cupboard provides hanging/shelving/storage space. Radiator. Carpeted.
Bathroom (2.29m x 1.60m (7'6" x 5'2"))
Contemporary 3-piece suite comprises: W.C, wash hand basin and bath with pivot screen and thermostatic control shower. Opaque double-glazed window to the side. Fully wet walled. Vertical radiator. Vinyl flooring.
Garden
The property and garden are accessed from the side via a shared paved path. The rear garden is low maintenance laid with paving and gravel chips with established hedgerow and shrubs. Ample space for garden furniture to relax and enjoy recreation time in the sun. Timber shed provides storage. Lawned area provides a drying green.
Agents Notes
Please note that all room sizes are measured approximate to widest points.
Property info
For more information about this property, please contact
Fife Properties Leven, KY8 on +44 1592 508818 * (local rate)
Disclaimer
Property descriptions and related information displayed on this page, with the exclusion of Running Costs data, are marketing materials provided by Fife Properties Leven, and do not constitute property particulars. Please contact Fife Properties Leven for full details and further information. The Running Costs data displayed on this page are provided by PrimeLocation to give an indication of potential running costs based on various data sources. PrimeLocation does not warrant or accept any responsibility for the accuracy or completeness of the property descriptions, related information or Running Costs data provided here.




















.png)
