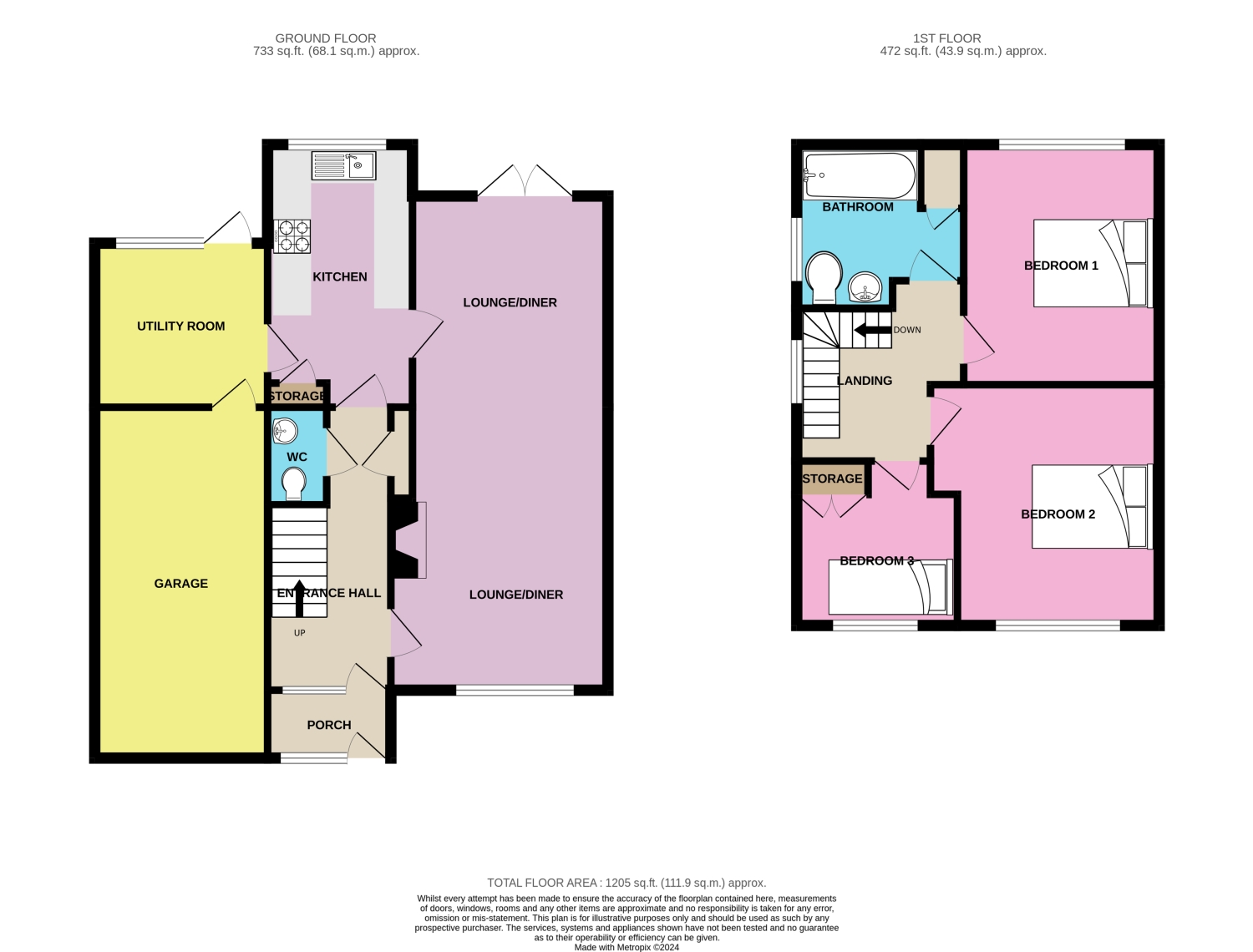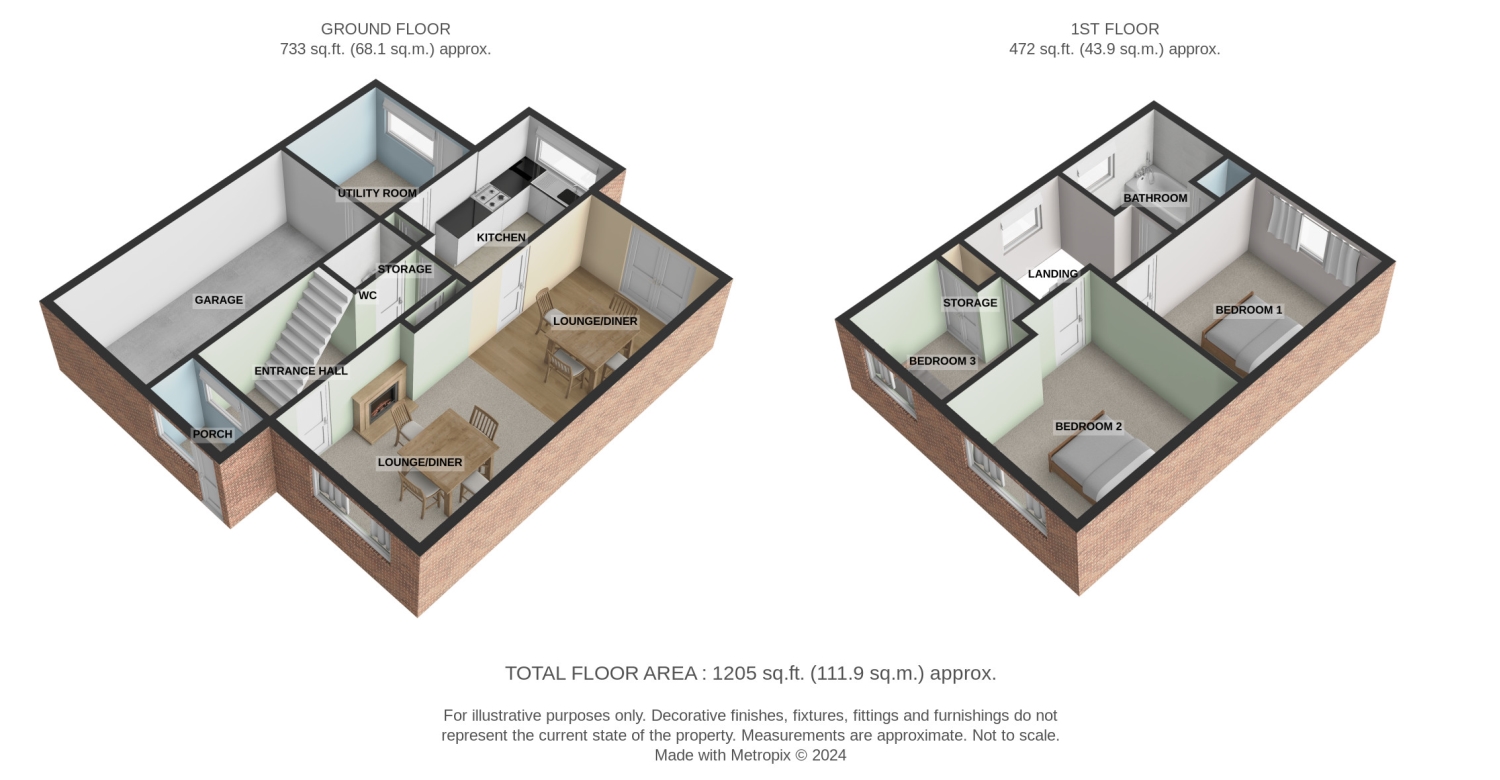Link-detached house for sale in 23 Penrhyn Crescent, Beeston, Nottingham NG9
* Calls to this number will be recorded for quality, compliance and training purposes.
Property features
- Open Plan Living/Diner
- Three Generously-Sized Bedrooms
- Off-Road Parking
- Spacious Garage
- Excellent Public Transport Links
Property description
Welcome to this charming 3-bedroom link-detached property nestled on Penrhyn Crescent in the heart of Chilwell. Boasting a blend of comfort, convenience, and potential, this home promises to be the ideal sanctuary for your family.
As you step through the entrance porch into the welcoming hallway, you're greeted by an inviting open-plan lounge diner on your right. This versatile space offers ample room for both relaxation and entertainment, featuring double glazed windows overlooking the front and rear of the property, with rear access to the garden, ensuring a bright and airy atmosphere throughout.
Continuing through from the dining area, you'll find the well-appointed kitchen complete with integrated appliances, perfect for whipping up culinary delights for family and friends. A convenient storage cupboard and access to the utility area add to the practicality of this space, while a downstairs WC enhances convenience for busy households.
Venturing upstairs, you'll discover three generously sized bedrooms, each offering ample space for all your furniture needs, along with double glazed windows inviting in plenty of natural light. A family bathroom awaits, comprising a WC, sink, and bathtub with an overhead shower, providing a haven for relaxation.
Outside, the rear garden beckons with its spacious lawn area and ample patio space, offering the perfect setting for alfresco dining and outdoor gatherings during the warmer months. Off-road parking for up to two cars and a generously sized garage provide practicality and convenience, catering to your storage needs with ease.
With its spacious layout, convenient amenities, and potential for customisation, this property presents an exciting opportunity to create your dream family home in a sought-after location with excellent public transport links with a 5 minute walk to the tram! Don't miss out on the chance to make Penrhyn Crescent your own schedule a viewing today!
Front Access
Off-road parking for 2 cars and a spacious garage offer convenient storage solutions.
Living/Dining Room
7.9m x 3.3m - 25'11” x 10'10”
This open-plan living and dining area features double-glazed windows at both the front and rear. Equipped with wall-mounted radiators and ceiling lights. With convenient access to the rear garden.
Kitchen
4.3m x 2.4m - 14'1” x 7'10”
Fully equipped kitchen featuring integrated appliances such as an induction hob, extractor fan, oven, and sink. Including ceiling lights and benefiting from double-glazed UPVC windows offering views of the rear property
WC
1.6m x 0.8m - 5'3” x 2'7”
Downstairs WC, featuring a wash basin
Utility Room
2.81m x 2.72m - 9'3” x 8'11”
The utility room, perfect for storage or washing needs, includes a UPVC double-glazed frost window to the rear and offers direct access to the garden.
Bedroom 1
3.81m x 3.2m - 12'6” x 10'6”
The master bedroom offers ample space for a king-size bed and furniture, featuring carpeted flooring, a ceiling light, a wall-mounted radiator, and a UPVC double-glazed window overlooking the rear of the property
Bedroom 2
3.81m x 3.4m - 12'6” x 11'2”
Spacious double bedroom with carpeted flooring, front-facing UPVC double glazed window, ceiling light and wall-mounted radiator
Bedroom 3
2.61m x 2.55m - 8'7” x 8'4”
The third bedroom offers carpeted flooring, a wall-mounted radiator, ceiling light, and a double-glazed UPVC window with front views. It includes a storage cupboard and is suitable for a single bedroom or office.
Bathroom
2.7m x 2.6m - 8'10” x 8'6”
The three-piece family bathroom features a WC, wash basin, and bathtub with overhead shower. It's equipped with ceiling lights, a wall-mounted radiator, and a UPVC double glazed frosted window facing the rear. Also includes storage cupboard with modern gas boiler.
Rear Garden
The garden boasts a generously sized lawn area alongside a spacious patio, ideal for dining and relaxation.
Property info
For more information about this property, please contact
EweMove Sales & Lettings - Beeston, Long Eaton & Wollaton, NG10 on +44 115 774 8783 * (local rate)
Disclaimer
Property descriptions and related information displayed on this page, with the exclusion of Running Costs data, are marketing materials provided by EweMove Sales & Lettings - Beeston, Long Eaton & Wollaton, and do not constitute property particulars. Please contact EweMove Sales & Lettings - Beeston, Long Eaton & Wollaton for full details and further information. The Running Costs data displayed on this page are provided by PrimeLocation to give an indication of potential running costs based on various data sources. PrimeLocation does not warrant or accept any responsibility for the accuracy or completeness of the property descriptions, related information or Running Costs data provided here.


























.png)