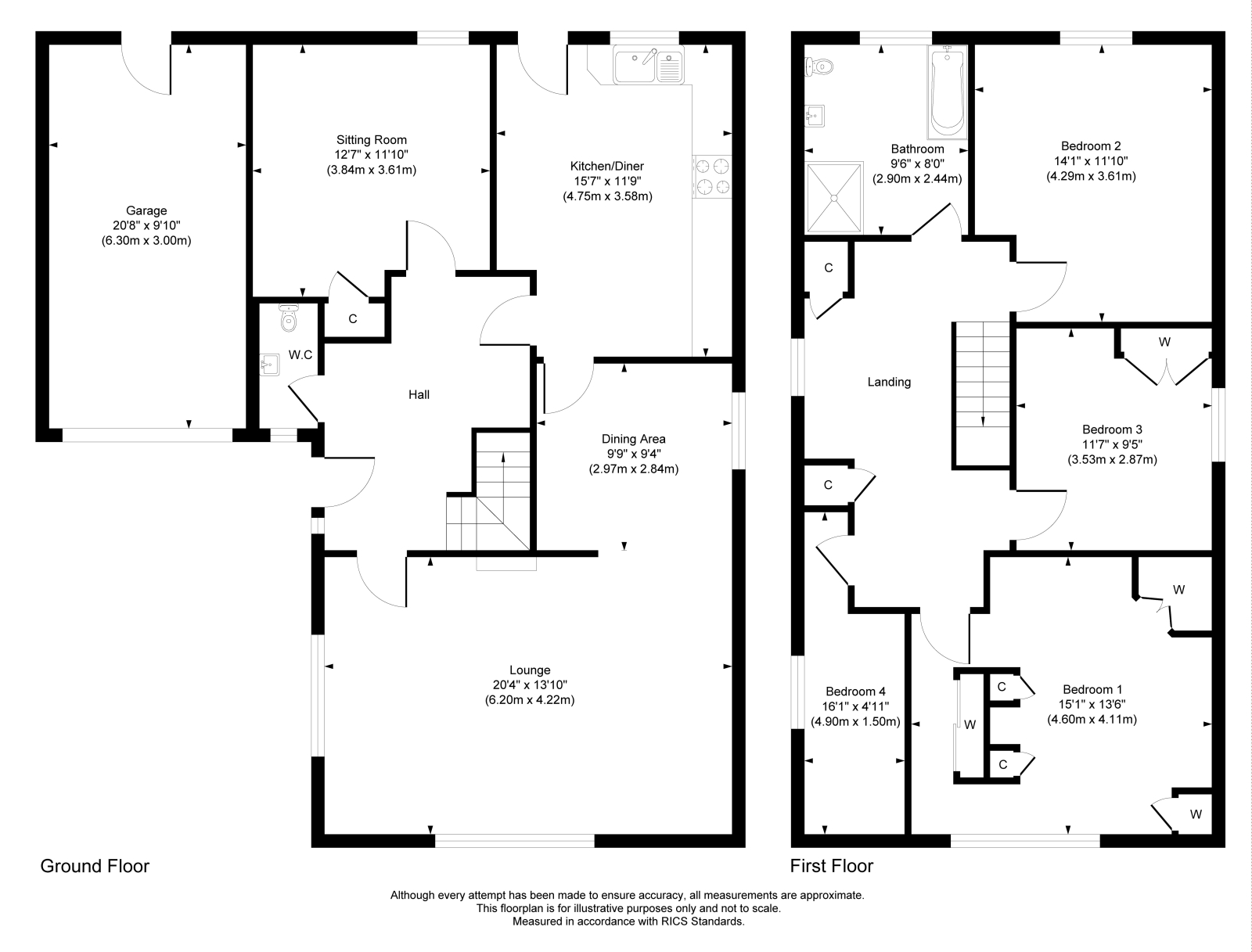Detached house for sale in Huntly Drive, Cambuslang, Glasgow G72
* Calls to this number will be recorded for quality, compliance and training purposes.
Property features
- Kitchen-Diner
- Garden
- Full Double Glazing
- Oven/Hob
- Gas Central Heating Combi Boiler
- Double Bedrooms
- Large Gardens
Property description
Situated in a desirable location, this appealing contemporary detached residence provides exceptional living space that warrants a thorough internal viewing to truly grasp its value.
The property boasts a reception hall, a downstairs toilet, a lounge, a dining area, a sitting room, a modern and well-equipped kitchen, four bedrooms (with the master bedroom having a dressing area), a stylish four-piece bathroom, and features gas central heating, double glazing, a garage, a driveway, and easily maintained landscaped garden grounds.
Amenities:
The property enjoys a quiet setting within a highly sought after development within Cambuslang. The area is well placed for schooling with two newly built primary schools within the catchment area and secondary schooling also nearby. Cambuslang and Kirkhill train stations are nearby which offers excellent connections to Glasgow City Centre and beyond as does the newly extended M74 and M8 motorways which provide great links Glasgow and across the central belt. There are a good variety of shops available in the neighbouring town of Cambuslang with its excellent Main Street providing an abundance of shops, cafes, pubs, restaurants and every day shopping needs. Recreational facilities within the area include several public parks, gyms and leisure centres, bowling and tennis clubs and a variety of golf courses.
Property additional info
Lounge: 20' 4" x 13' 10" (6.20m x 4.22m)
Dining Area: 9' 9" x 9' 4" (2.97m x 2.84m)
Kitchen Breakfast Room: 15' 7" x 11' 9" (4.75m x 3.58m)
Sitting Room: 11' 10" x 12' 7" (3.61m x 3.84m)
Downstairs WC: 6' 3" x 3' 6" (1.91m x 1.07m)
Bedroom 1: 13' 6" x 15' 1" (4.11m x 4.60m)
Bedroom 2: 14' 1" x 11' 10" (4.29m x 3.61m)
Bedroom 3: 11' 7" x 9' 5" (3.53m x 2.87m)
Bedroom 4: 16' 1" x 4' 11" (4.90m x 1.50m)
Bathroom: 9' 6" x 8' (2.90m x 2.44m)
Property info
For more information about this property, please contact
Premier Properties, G71 on +44 1698 599302 * (local rate)
Disclaimer
Property descriptions and related information displayed on this page, with the exclusion of Running Costs data, are marketing materials provided by Premier Properties, and do not constitute property particulars. Please contact Premier Properties for full details and further information. The Running Costs data displayed on this page are provided by PrimeLocation to give an indication of potential running costs based on various data sources. PrimeLocation does not warrant or accept any responsibility for the accuracy or completeness of the property descriptions, related information or Running Costs data provided here.




























.png)
