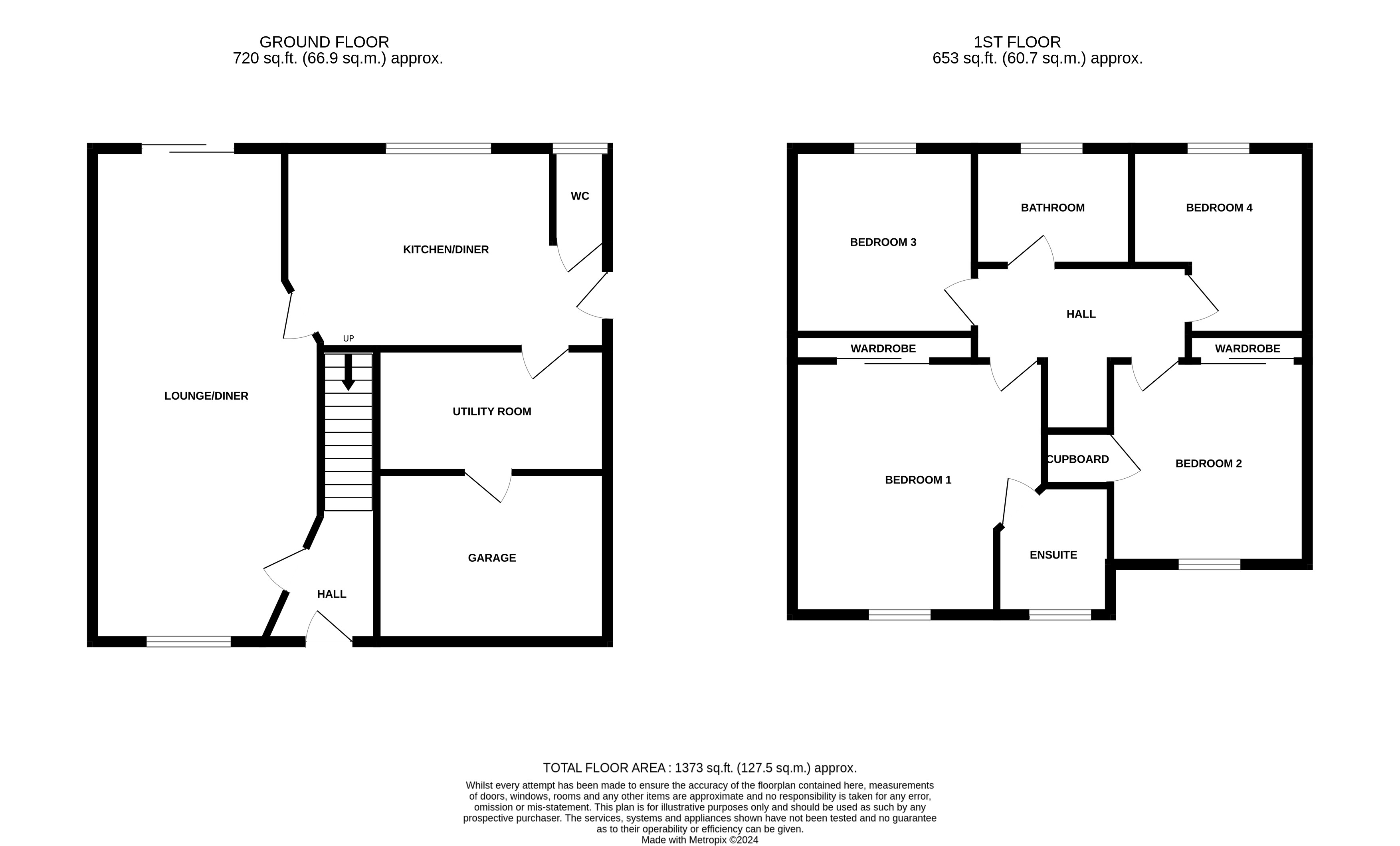Detached house for sale in Spruce Drive, Cambuslang, Glasgow G72
* Calls to this number will be recorded for quality, compliance and training purposes.
Property features
- Rarely Available Detached Family Home
- Spacious Open Plan Lounge/Dining Room
- Modern Dining Kitchen
- Four Bedrooms
- Downstairs WC, En-Suite & Family Bathroom
- Utility Room
- Partially Floored Loft
- Multicar Driveway & Garage
- Enclosed South Facing Rear Garden
- Ideally Situated For Schooling, Amenities & Transport Links
Property description
The accommodation comprises welcoming reception hallway, bright and spacious open plan lounge dining room with patio doors providing access to the fully enclosed sunny rear gardens, modern fitted dining kitchen complete with integrated appliances, WC, useful utility room and garage.
The upper level offers four good sized bedrooms, (master en-suite shower room) and family bathroom with three piece suite.
The property benefits from gas central heating, double glazing, ample storage, driveway, integral garage and South facing enclosed rear garden and partially floored loft.
The village of Drumsagard itself offers excellent local amenities, schooling (both primary and secondary) sporting and public transport facilities (both buses and trains).
Overall this is a fantastic family home well located within a highly desirable and very convenient location and viewing is strongly recommended.
Room Sizes:
Lounge/Dining Room – 8.00m x 3.46m
Dining Kitchen – 4.78m x 3.15m
WC – 1.50m x 0.90m
Utility Room – 3.74m x 2.00m
Bedroom 1 – 4.15m x 3.55m
En-Suite – 2.10m x 1.60m
Bedroom 2 – 3.70m x 3.15m
Bedroom 3 – 2.60m x 3.05m
Bedroom 4 – 3.00m x 2.85m
Bathroom – 1.95m x 2.05m
EPC band: C
Disclaimer
Whilst we make enquiries with the Seller to ensure the information provided is accurate, Yopa makes no representations or warranties of any kind with respect to the statements contained in the particulars which should not be relied upon as representations of fact. All representations contained in the particulars are based on details supplied by the Seller. Your Conveyancer is legally responsible for ensuring any purchase agreement fully protects your position. Please inform us if you become aware of any information being inaccurate.
For more information about this property, please contact
Yopa, LE10 on +44 1322 584475 * (local rate)
Disclaimer
Property descriptions and related information displayed on this page, with the exclusion of Running Costs data, are marketing materials provided by Yopa, and do not constitute property particulars. Please contact Yopa for full details and further information. The Running Costs data displayed on this page are provided by PrimeLocation to give an indication of potential running costs based on various data sources. PrimeLocation does not warrant or accept any responsibility for the accuracy or completeness of the property descriptions, related information or Running Costs data provided here.






























.png)
