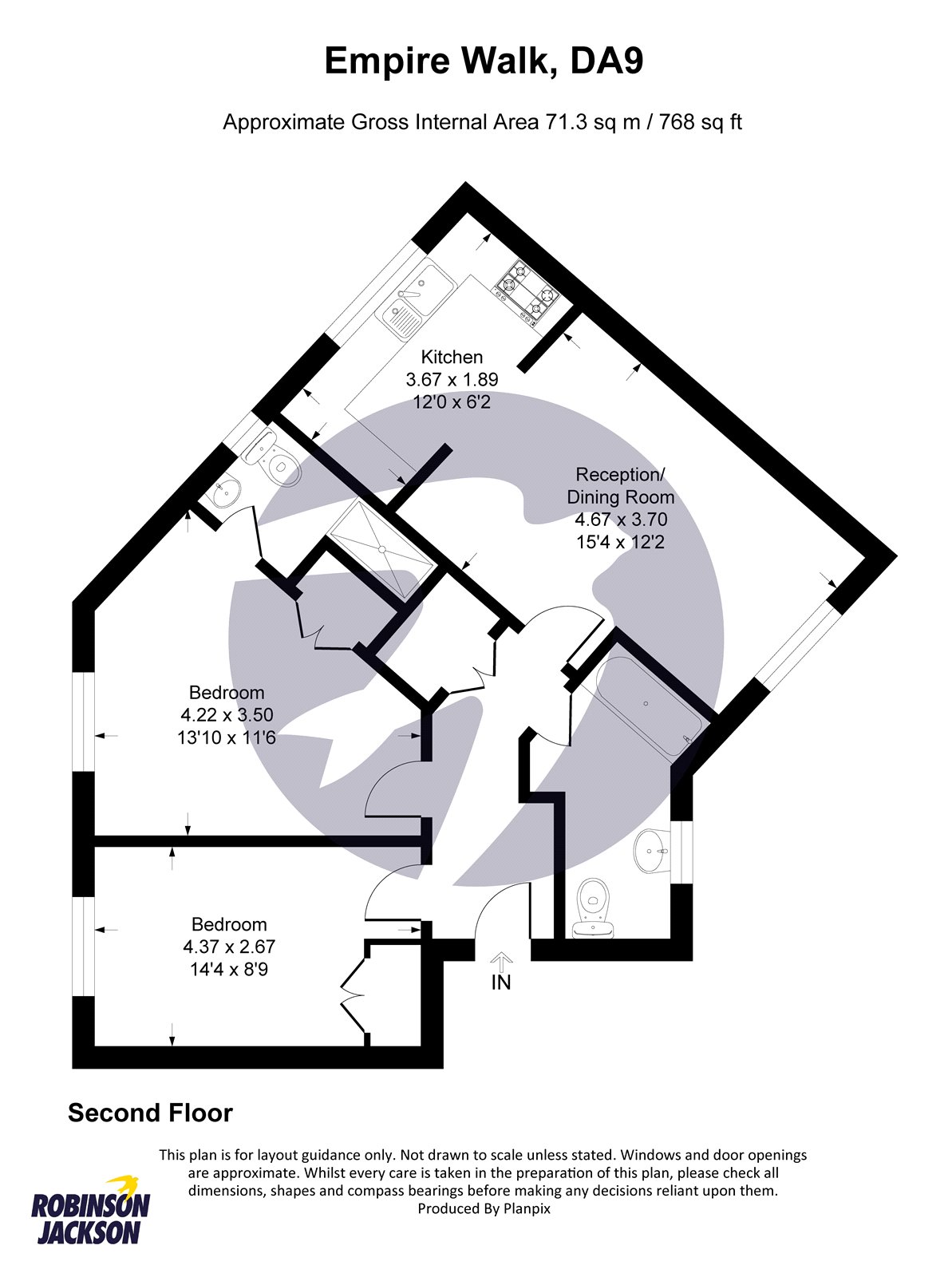Flat for sale in Empire Walk, Greenhithe, Kent DA9
* Calls to this number will be recorded for quality, compliance and training purposes.
Property features
- Chain Free
- Brand New Boiler
- Top Floor
- Parking
- Storage
- Investment
- Popular Ingress Park Development
Property description
* Guide Price: £250,000-£260,000 *
Robinson-Jackson are delighted to present this top-floor chain free two-bedroom apartment to the market located on the sought after Ingress Park Development.
With ample storage, new boiler parking, en-suite and open plan living this property needs to be at the top of your list.
This is truly a must see home and internal viewing is essential to fully appreciate everything this property has to offer. Please contact Robinson-Jackson today to book your viewing.
Exterior
Residents Parking.
Key terms
Dartford Borough Council - Tax Band D
Total floor area: 65 sq. Metres
Leasehold Information:
Lease created on: 1st March 2004
Remaining term on lease: 101 years
Current annual ground rent: £200pa (due to increase to £400pa in 2025)
Current annual service charge: £2400pa
(All information regarding lease term and service charges have been provided by the seller and should be verified by your solicitor).
Lounge:
Double glazed door leading to Juliet style balcony. Wall mounted electric heater. Carpet.
Kitchen:
Double glazed window. Range of matching wall and base units with complimentary work surface over. Stainless steel sink with drainer. Integrated electric oven, hob and extractor. Space for fridge freezer. Space for dishwasher. Space for washing machine. Part tiled walls. Laminate flooring.
Ensuite:
Frosted double glazed window. Low level WC. Pedestal wash hand basin. Electric heated towel rail. Part tiled walls. Laminate flooring.
Bedroom One:
Double glazed window. Built in wardrobes. Electric heater. Carpet.
Bedroom Two:
Double glazed window. Electric heater. Carpet.
Bathroom:
Frosted double glazed window. Low level WC. Pedestal wash hand basin. Panelled bath with shower attachment. Part tiled walls. Tiled flooring.
Property info
For more information about this property, please contact
Robinson Jackson - Swanscombe, DA10 on +44 1322 352181 * (local rate)
Disclaimer
Property descriptions and related information displayed on this page, with the exclusion of Running Costs data, are marketing materials provided by Robinson Jackson - Swanscombe, and do not constitute property particulars. Please contact Robinson Jackson - Swanscombe for full details and further information. The Running Costs data displayed on this page are provided by PrimeLocation to give an indication of potential running costs based on various data sources. PrimeLocation does not warrant or accept any responsibility for the accuracy or completeness of the property descriptions, related information or Running Costs data provided here.


























.png)

