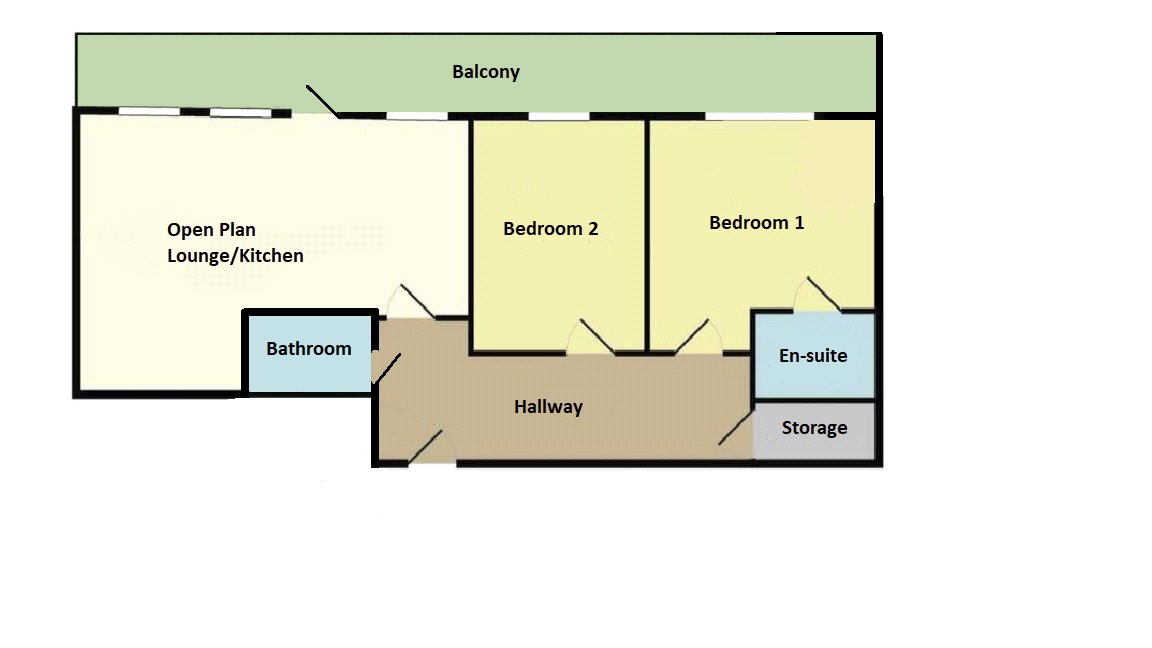Flat for sale in Redwing Crescent, Waterstone Way, Greenhithe, Kent DA9
* Calls to this number will be recorded for quality, compliance and training purposes.
Property features
- Two Double Bedrooms
- Balcony
- En-suite to Master Bedroom
- 24' x 17' Lounge/Diner
- Under Ground Parking
- No Forward Chain
Property description
Guide price: £250,000 - £270,000.
Elegant and modern, this top floor apartment boasts two bedrooms and two bathrooms, making it an ideal home for a small family or professionals seeking a convenient and accessible location. The property features a charming balcony, perfect for enjoying morning coffee or evening sunsets. Residents can benefit from allocated parking, ensuring hassle-free parking solutions. With no chain involved, the property is ready for immediate occupancy or as an investment opportunity for rental purpose, this property enjoys a convenient location with close proximity to Greenhithe Station, the renowned Bluewater shopping centre, and excellent accessibility to the A2/M25. Don't miss out on the chance to own this stylish and practical apartment in a desirable location. Contact us today for more information or to arrange a viewing.
Exterior
Parking: Secure underground parking space.
Private balcony.
Key terms
Dartford Borough Council - Tax Band D
Total floor area: 77 sq. Metres
Leasehold Information:
Remaining term on lease: 231 years (2024)
Current annual ground rent: £350pa
Current annual service charge: £2263.79pa
(All information regarding lease term and service charges have been provided by the seller and should be verified by your solicitor).
Entrance Hall
Laminate flooring. Radiator. Cupboard housing boiler. Spotlights.
Open Plan Living Area (23' 5" x 17' 0" (7.14m x 5.18m))
Double glazed floor to ceiling windows and patio doors (to balcony). Laminate flooring. Two radiators. Spotlights.
Kitchen area:
Range of wall and base units incorporating a stainless steel sink with complementary work surfaces. Integrated gas hob & electric oven. Integrated fridge freezer. Integrated dishwasher. Plumbed for washing machine.
Master Bedroom (13' 3" x 12' 3" (4.04m x 3.73m))
Double glazed floor to ceiling window to front. Carpet. Radiator. Spotlights.
Ensuite Shower Room (7' 5" x 5' 0" (2.26m x 1.52m))
Laminate flooring. Part tiled walls. Low level WC. Vanity wash hand basin. Shower cubicle. Heated towel rail. Extractor fan. Spotlights.
Bedroom Two (10' 9" x 9' 4" (3.28m x 2.84m))
Double glazed floor to ceiling window to front. Carpet. Radiator. Spotlights.
Bathroom (7' 3" x 6' 5" (2.2m x 1.96m))
Laminate flooring. Part tiled walls. Low level WC. Pedestal wash hand basin. Panelled bath with shower over. Heated towel rail. Extractor fan. Spotlights.
Property info
For more information about this property, please contact
Robinson Jackson - Swanscombe, DA10 on +44 1322 352181 * (local rate)
Disclaimer
Property descriptions and related information displayed on this page, with the exclusion of Running Costs data, are marketing materials provided by Robinson Jackson - Swanscombe, and do not constitute property particulars. Please contact Robinson Jackson - Swanscombe for full details and further information. The Running Costs data displayed on this page are provided by PrimeLocation to give an indication of potential running costs based on various data sources. PrimeLocation does not warrant or accept any responsibility for the accuracy or completeness of the property descriptions, related information or Running Costs data provided here.





























.png)

