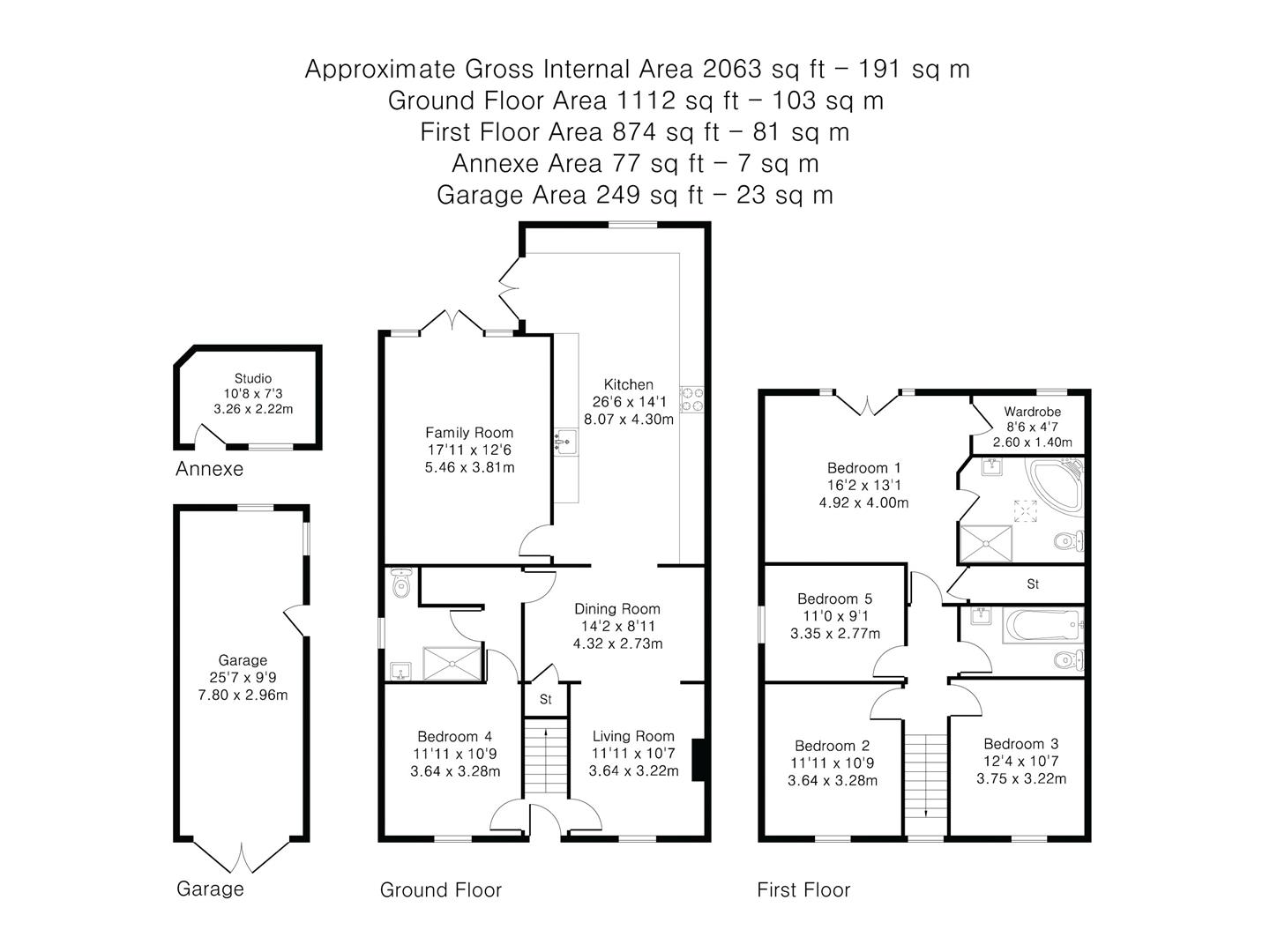Detached house for sale in Barway, Ely CB7
* Calls to this number will be recorded for quality, compliance and training purposes.
Property features
- Detached Cottage
- Greatly Improved to a High Specification
- 2 Reception Rooms & Superb Kitchen
- 4/5 Bedrooms (Master with Dressing Room & Ensuite)
- Fully Insulated Garden Studio
- Single Garage, Cart Lodge & Ample Parking
- Immaculately Presented
- Freehold / Council Tax Band D / EPC Rating C
Property description
An immaculately presented and greatly improved detached family cottage benefitting from stylish and high specification modifications throughout, ample accommodation including 4/5 bedrooms (dressing room and ensuite to master bedroom), superb kitchen, 2 reception rooms, garden studio, ev point and solar panels.
Entrance Hall
With door to front aspect, tiled flooring, panelled walls, stairs to first floor with carpet runner.
Ground Floor Bedroom
With double glazed window to front aspect, radiator.
Inner Hallway
Leading through to:
Ground Floor Bathroom
Recently updated with walk-in shower with drench size shower head, low level WC, wash hand basin, heated towel rail, double glazed window to side aspect, tiled floor, radiator.
Family / Snug
With double glazed window to front aspect, radiator, wood effect flooring, log burning stove, opening to:
Dining Area
With built-in storage cupboard, wood effect flooring, radiator. Opening through to:
Updated Kitchen
A superb kitchen with double ceramic sink unit, fitted with a range of matching units including base units and drawers, mixture of Quartz and solid oak work surfaces, fitted Neff appliances including slide and hide oven door, warming tray, microwave oven, second oven, induction hob with extractor hood above, integral dishwasher, washing machine, tumble dryer and wine fridge, tiled flooring, tiled walls, secondary ceramic sink, feature brick wall, double glazed window to rear, French doors to rear, sky lantern.
Lounge
With bespoke fitted wall units with cupboards and shelving, French doors to rear garden, parquet engineered oak flooring.
First Floor Landing
With access to loft, double glazed window to front aspect, panelled walls.
Bedroom 1
With double glazed French doors and windows to rear aspect, 2 radiators.
Walk-In Dressing Room
With bespoke fitted storage, double glazed window to rear aspect, radiator.
Ensuite Bathroom
With freestanding roll-top bath, walk-in shower with drench size shower head, low level WC, radiator, tiled flooring, part tiled walls, velux window.
Bedroom 2
With double glazed window to front aspect, radiator, bespoke fitted wardrobe, alcove shelving and cupboards, radiator.
Bedroom 3
With double glazed window to front aspect, radiator.
Bedroom 4
With 2 double glazed windows to side aspect, radiator.
Family Bathroom
With suite comprising panel bath with drench size shower head, low level WC, vanity inset wash basin, heated towel rail, tiled flooring.
Outside
To the left hand side of the property you will find a gated gravelled driveway leading to a single garage and cart lodge, providing ample off road vehicular parking and benefitting from ev charging points. An Indian stone pathway leads to the rear of the property where you will find a variety of mature plants and shrubs including fruit trees, lawn, circular feature lawn, pebble stone borders. The garden also houses a fully insulated studio with power and light connected and also benefits from solar panels, charger, oil tank and oil fired boiler supplying the central heating.
Sellers Insights
Garden:
Landscaped for year-round beauty and utility, featuring a variety of flowering plants and fruiting trees
Fruiting trees / plants:
Peach, Apricot, Plum, Pear, Cherry, Apple, Kiwi vines, Blackberry, Blackcurrant, Redcurrant, Fig, Gooseberry, Almond, and Rhubarb.
House:
4kW solar system generating in excess of £150pa government incentive.
9kW battery storage with off grid plug in the dining room.
Tesla charger
Water softener
Bespoke carpentry in the family room, dining room, bedroom 3 and wardrobe of bedroom
Agent Notes
Tenure - freehold
Council Tax Band - D
Property Type - detached
Property Construction – brick with tiled roof. Rendered on the front and sides, composite cladding on the back.
Number & Types of Room – Please refer to the floorplan
Square Footage - 2063 according to the floor plan including the garage
Parking – garage, cart lodge and driveway
Utilities / Services
Electric Supply - mains
Gas Supply - none
Water Supply – mains
Sewerage - tbc
Heating sources - oil central heating boiler, underfloor in the extension, traditional column radiators elsewhere. Log burner in the front reception room.
Broadband Connected – yes
Broadband Type – FTTP with speeds up to 70 Mbps currently. According to both standard and ultrafast are available to the property with the highest available download speed of 1000 Mbps
Mobile Signal/Coverage – according to , 'voice' in indicated as "likely" to be available for 2 out of the 4 providers checked and 'data' is likely to be available for 1 out of the 4 providers checked for indoor coverage and both 'voice' and 'data' are indicated to be "likely" available for 4 out of the 4 providers checked for outdoor coverage
Flood risk - according to there is a medium risk of surface water flooding (medium risk means that this area has a chance of flooding of between 1% and 3.3% each year)
The garden roof contains asbestos.
Viewing Arrangements
Strictly by appointment with the Agents.
Property info
For more information about this property, please contact
Cheffins - Ely, CB7 on +44 1353 488953 * (local rate)
Disclaimer
Property descriptions and related information displayed on this page, with the exclusion of Running Costs data, are marketing materials provided by Cheffins - Ely, and do not constitute property particulars. Please contact Cheffins - Ely for full details and further information. The Running Costs data displayed on this page are provided by PrimeLocation to give an indication of potential running costs based on various data sources. PrimeLocation does not warrant or accept any responsibility for the accuracy or completeness of the property descriptions, related information or Running Costs data provided here.








































.png)


