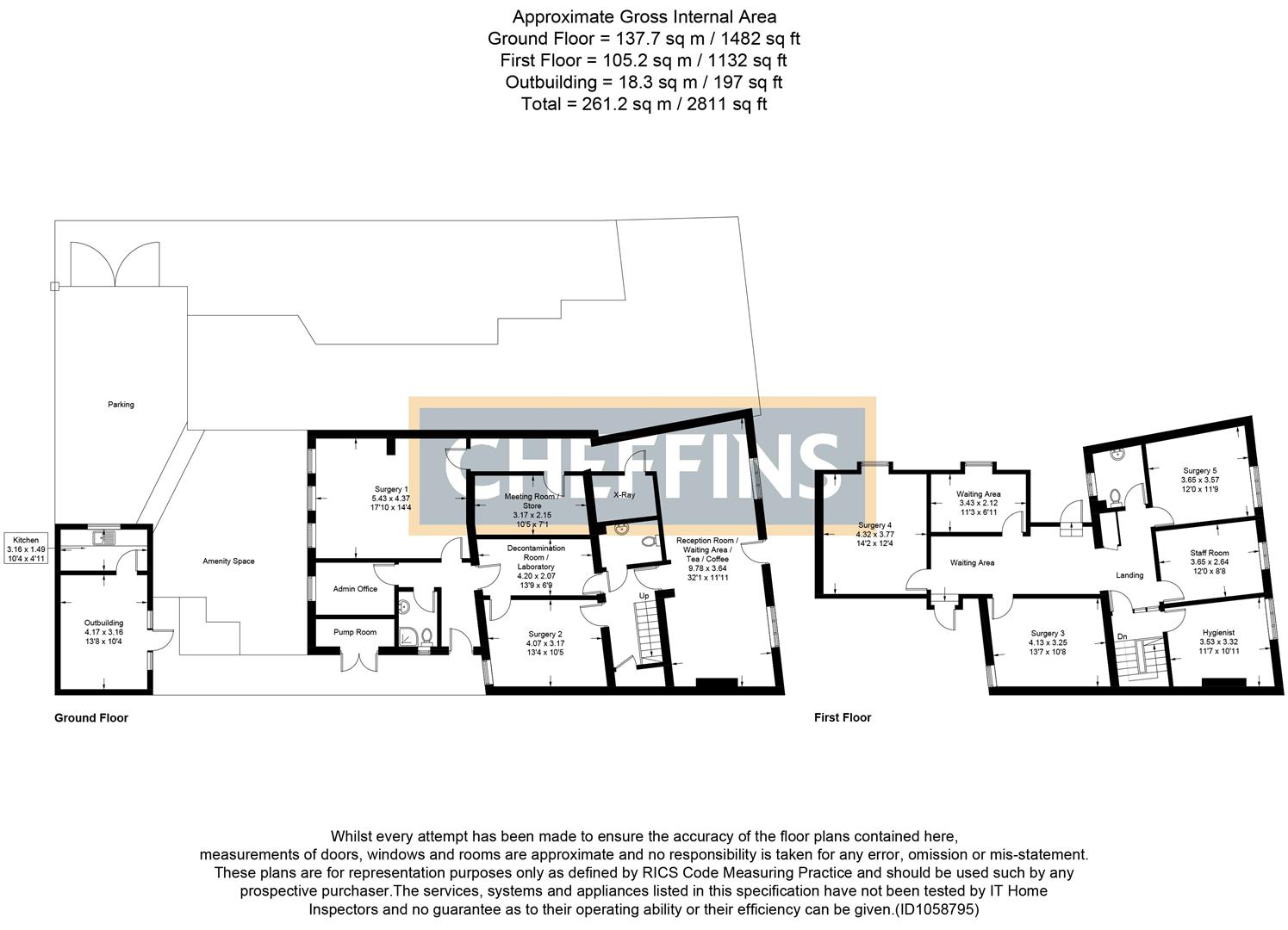Terraced house for sale in St. Marys Street, Ely CB7
* Calls to this number will be recorded for quality, compliance and training purposes.
Property features
- Centrally Located Property
- Walking Distance to King's School & Railway Station
- Development Opportunity
- Planning Consent to Convert from Dental Practice to Residential House
- Garden & Parking
- No Upward Chain
- Freehold / EPC Exempt / Council Tax Currently Exempt
Property description
A superb opportunity to purchase a centrally located period property of approximately 2,600 square feet within walking distance of Kings School and the railway station. Until 2023 the property was used as a dental practice but now has planning consent for change of use back into a 5 bedroomed residential dwelling.
Once converted the property will comprise on the ground floor, entrance hall, WC, sitting room, study, play room, boot room, spacious open plan kitchen/dining/living room and utility and on the first floor there will be 5 bedrooms (master having an ensuite) and separate bath and shower rooms. Outside there is a rear garden and former garage which has been converted into a studio/home working space with kitchenette, there is also a driveway accessed from Cromwell Road.
The current accommodation comprises:
Front Reception / Waiting Area
With door and 2 windows to front aspect, 2 radiators.
Inner Hall
With stairs to first floor, under stairs storage cupboard, radiator.
Disabled Access Wc
With low level WC, wash basin, radiator.
Meeting Room / Store
Decontamination Room & Laboratory
With air conditioning unit, radiator.
Surgery Room 1
With 3 windows to rear aspect, 2 vertical radiators and air conditioning unit.
Surgery Room 2
With window to rear aspect, air conditioning unit, radiator.
Admin Office
With window to rear aspect, air conditioning unit, radiator.
Rear Hall
With door to outside.
Shower Room
With low level WC, pedestal wash basin, window to side aspect, heated towel rail.
First Floor Landing
With 2 doors onto roof space, storage cupboard, air conditioning unit, 2 radiators.
Hygienist Room
With window to front aspect, air conditioning unit, radiator.
Surgery Room 3
With window to rear aspect, air conditioning unit, radiator.
Staff Room
With wall and base level storage units and work surfaces, 2 stainless steel sink units, air conditioning unit, radiator.
Surgery Room 4
With window to side aspect, air conditioning unit, radiator.
Staff Wc
With low level WC, wash stand with hand wash basin, window to rear aspect, radiator.
Surgery Room 5
With window to front aspect, air conditioning unit, radiator.
Waiting Room
With window to side aspect, air conditioning unit, radiator.
Outside
There is a driveway accessed from Cromwell Road leading to a block paved rear garden with raised planters.
The garage has been converted into a studio/hobbies room with timber and glazed doors onto the garden, television and power points, radiator, together with an adjoining kitchenette with stainless steel sink unit and drainer, plumbing for washing machine, wall and base level storage units and work surface
.
Planning
Planning consent was granted on the 5th February 2024 by East Cambridgeshire District Council for change of use from commercial business and service uses (E) to residential (C3) with a reference number 23/01376/ern.
Agent Notes
Tenure - freehold
Council Tax Band - currently exempt
Property Type - terraced home
Property Construction – traditional with render under a tile roof
Number & Types of Room – Please refer to the floorplan
Square Footage - approx 2,600 according to the floorplan
Parking – driveway
Utilities / Services
Electric Supply - mains
Gas Supply - mains
Water Supply – mains
Sewerage - mains
Heating sources - gas fired radiator heating
Broadband Connected – yes
Broadband Type – the vendor informs us they have a broadband speed of 900 Mbps
Mobile Signal/Coverage – indicated to be good for 4 of 4 of the main providers checked by
Flood risk - according to the Environment Agency website there is a very low risk of flooding from rivers and the sea, ground water and reservoirs. The website indicates that in respect of surface water there is a chance of flooding of greater than 3.3% each year, however, the vendor has confirmed that during their ownership they have had no issues of this nature.
Conservation Area – yes
Planning Permission – as detailed above
Viewing Arrangements
Strictly by appointment with the Agents.
Property info
For more information about this property, please contact
Cheffins - Ely, CB7 on +44 1353 488953 * (local rate)
Disclaimer
Property descriptions and related information displayed on this page, with the exclusion of Running Costs data, are marketing materials provided by Cheffins - Ely, and do not constitute property particulars. Please contact Cheffins - Ely for full details and further information. The Running Costs data displayed on this page are provided by PrimeLocation to give an indication of potential running costs based on various data sources. PrimeLocation does not warrant or accept any responsibility for the accuracy or completeness of the property descriptions, related information or Running Costs data provided here.
























.png)


