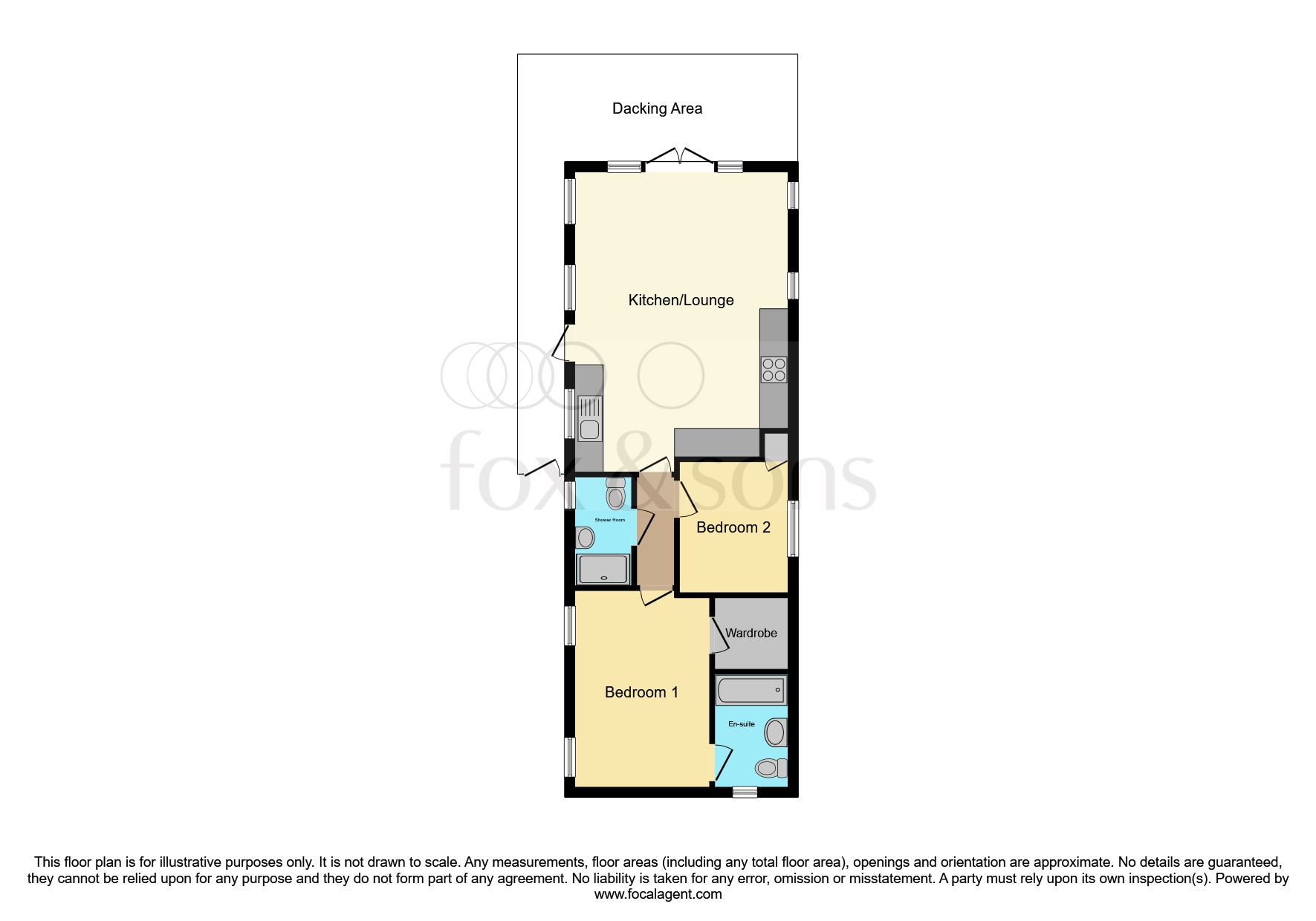Mobile/park home for sale in The Brambles, Godshill, Fordingbridge SP6
* Calls to this number will be recorded for quality, compliance and training purposes.
Property features
- Two bedroom Holiday Home on Sandyballs Holiday Park in the New Forest
- Modern, well-equipped kitchen.
- Spacious open-plan living area, perfect for family gatherings or cozy evenings.
- Contemporary bathroom with high-quality fixtures.
- Expansive decking area, offering a tranquil spot to enjoy the outdoors.
- Situated in a desirable location, with easy access to local attractions and nature spots.
- Parking space
- The property comes fully furnished, making your holiday home move-in ready.
Property description
Summary
Discover your perfect hideaway in this delightful holiday home nestled within the serene landscape of Sandyballs. This beautifully maintained property offers a sublime balance of comfort and convenience, ideal for both relaxing escapes and adventurous getaways.
Description
As you enter, you are greeted by an open plan living space. The lounge features a seating arrangement with a large footstool in the centre, flanked by a sofa & sofa bed. The tv sits in the corner & there's a fireplace beside it. The room has neutral tones, & natural light filters in through the sheer curtains. Light-coloured cabinetry & appliances fill the Kitchen, Inc; gas hob, oven, grill, microwave, dishwasher & washing machine. The countertops are a darker shade, offering a nice contrast to the cabinets. Also included is a dining area with table & fabric chairs.
The master comprises a king-size bed, highlighted by an elegant headboard & flanked by well-crafted bedside cabinets. Built-in cupboards and dressing table provide generous storage space. Two full-length windows allow for natural light to complement the subtle interior lighting, ensuring a bright & airy feel throughout the day.
The en-suite promises a refreshing experience with a white bath & shower above, enclosed by a glass panel. This is complemented by a basin with storage cabinets & mirror over. The flooring has a geometric pattern & the room has a mix of tiled & painted walls. The walk-in wardrobe has drawers, open & enclosed shelves & clothes rails, a substantial space for an extensive collection of apparel & accessories, within an organized & accessible layout.
The second boasts two full-size single beds & is served by the family shower room with basin, cabinet underneath, toilet & heated towel rail.
Willerby Dorchester 2021 43' x 14' ( 13.11m x 4.27m )
1. Money laundering regulations: Intending purchasers will be asked to produce identification documentation at a later stage and we would ask for your co-operation in order that there will be no delay in agreeing the sale.
2. General: While we endeavour to make our sales particulars fair, accurate and reliable, they are only a general guide to the property and, accordingly, if there is any point which is of particular importance to you, please contact the office and we will be pleased to check the position for you, especially if you are contemplating travelling some distance to view the property.
3. The measurements indicated are supplied for guidance only and as such must be considered incorrect.
4. Services: Please note we have not tested the services or any of the equipment or appliances in this property, accordingly we strongly advise prospective buyers to commission their own survey or service reports before finalising their offer to purchase.
5. These particulars are issued in good faith but do not constitute representations of fact or form part of any offer or contract. The matters referred to in these particulars should be independently verified by prospective buyers or tenants. Neither sequence (UK) limited nor any of its employees or agents has any authority to make or give any representation or warranty whatever in relation to this property.
Property info
For more information about this property, please contact
Fox & Sons - Fordingbridge, SP6 on +44 1425 460002 * (local rate)
Disclaimer
Property descriptions and related information displayed on this page, with the exclusion of Running Costs data, are marketing materials provided by Fox & Sons - Fordingbridge, and do not constitute property particulars. Please contact Fox & Sons - Fordingbridge for full details and further information. The Running Costs data displayed on this page are provided by PrimeLocation to give an indication of potential running costs based on various data sources. PrimeLocation does not warrant or accept any responsibility for the accuracy or completeness of the property descriptions, related information or Running Costs data provided here.































.png)
