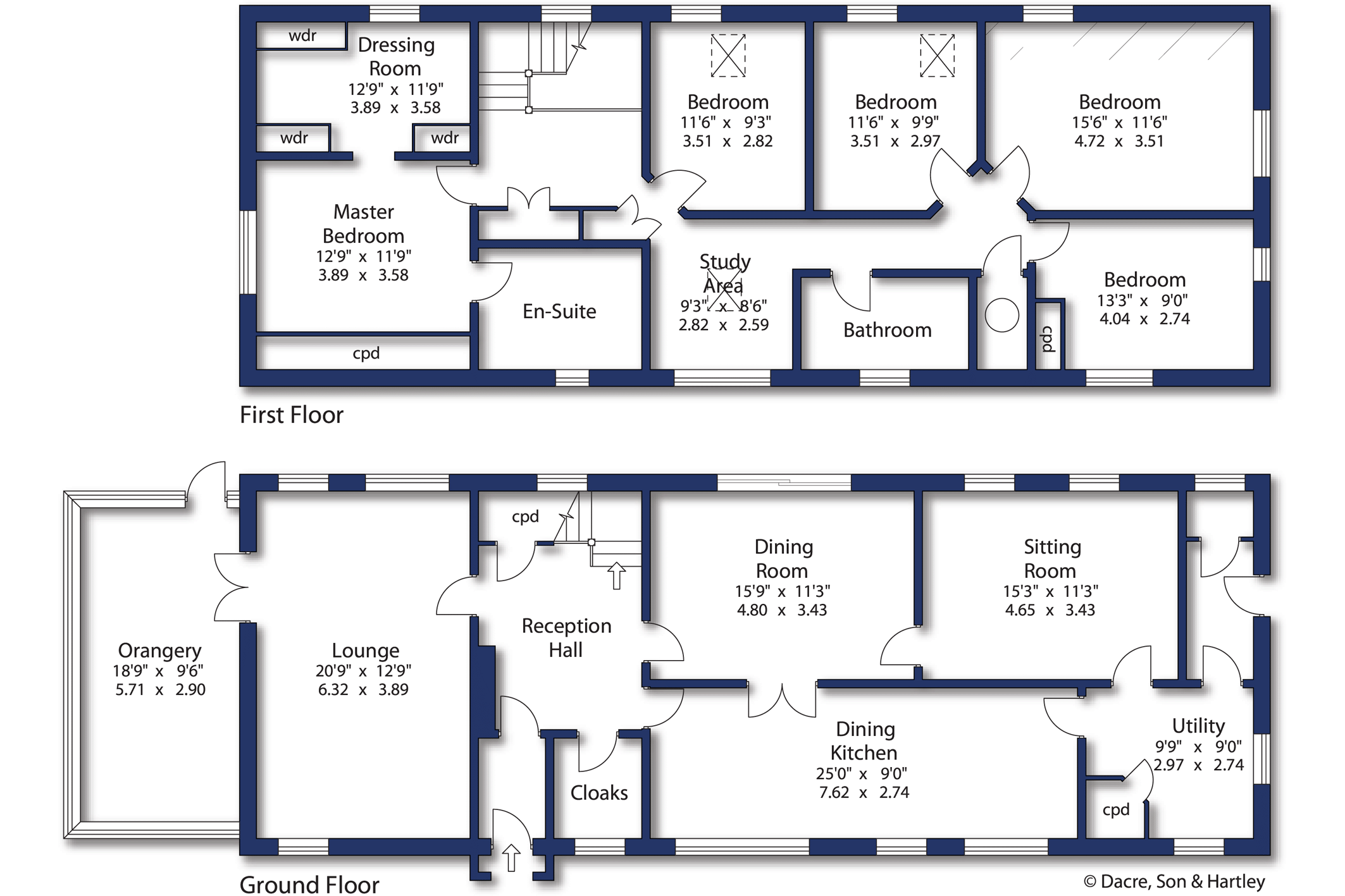Barn conversion for sale in Studley Close, East Morton, West Yorkshire BD20
* Calls to this number will be recorded for quality, compliance and training purposes.
Property features
- Outstanding Barn conversion
- Quality fixture and fittings
- Beautifully presented
- Outstanding views
- Large well maintained gardens
- Detached Garage
- Prestigious residential location
Property description
Delightfully situated in an elevated position enjoying fine views towards the countryside and beyond is a beautifully presented Grade Two listed stone built detached barn conversion having deceptively spacious living accommodation standing in large well maintained gardens, extensive driveway with parking and detached double garage.
The Barn will almost certainly appeal to the more discerning purchaser seeking a stunning Grade Two listed stone built conversion offering versatile and flexible family living accommodation planned over two floors. The property boasts an array of character features associated with a period property which include stone feature fireplace and beams to ceilings together with the more modern day convenience of gas heating, sealed unit double glazing and fitted alarm system. The property also benefits from beautiful orangery, quality kitchen, bathroom and en suite facilities and outstanding views over the valley. Indeed an internal inspection is indeed fully recommended to appreciate the size, quality and elegance of this fine home.
Outside the property enjoys a stunning location on the edge of East Morton Village in an elevated position enjoying fantastic views towards the open countryside and beyond. The property is complemented by superior landscaped gardens, lawns, flowerbeds, mature trees, shrubs, large patio terrace, walled garden areas, large driveway providing parking for several vehicles, and detached double garage with electric up and over door, power and light and store at the rear.
The property stands in gardens and land extending to approximately 0.9 Acres ( 0.258 Hectares) and adjacent to the property there is a large paddock area ( 0.638 Acres ) for sale by separate negotiation. Please contact the agent for further details.
The accommodation briefly comprises entrance lobby, reception hallway, cloaks, lounge, orangery, dining room, sitting room, dining kitchen, utility room and rear hallway and store. Return staircase leading to first floor with gallery style landing area and open study, master bedroom with dressing room and ensuite, four further bedrooms and house bathroom.
Delightfully situated on the edge of the popular hamlet of East Morton comprising of a number of beautiful dwellings nearby. East Morton is a prestigious village community with traditional public house, well respected primary school, recreational ground, and golf course. Bingley and Keighley are approximately two to three miles distant, and the location is considered to be within daily commuting distance of Bradford, Leeds and many other West and North Yorkshire business centres.
Local Authority & Council Tax Band
• The City of Bradford Metropolitan District Council,
• Council Tax Band G
Tenure, Services & Parking
• Freehold, Parking, Garage,
Parts of East Morton village are in a Conservation area. All main services included.
Internet & Mobile Coverage
Information obtained from the Ofcom website indicates that an internet connection is available from at least one provider. Mobile coverage (outdoors), is also available from at least one of the UKs four leading providers. For further information please refer to:
From Dacre Son & Hartley Bingley office travel in the direction of Crossflatts. Proceed through Crossflatts and turn right into Morton Lane near Tesco Express, travel to the top of Morton Lane and turn right at the roundabout and pass the Busfield Arms, up the hill and turn left onto Green End Road. Conitue up the hill for a short distance turning left onto Studley close and the property is at the top on the right hand side.
Property info
For more information about this property, please contact
Dacre Son & Hartley - Bingley, BD16 on +44 1274 067632 * (local rate)
Disclaimer
Property descriptions and related information displayed on this page, with the exclusion of Running Costs data, are marketing materials provided by Dacre Son & Hartley - Bingley, and do not constitute property particulars. Please contact Dacre Son & Hartley - Bingley for full details and further information. The Running Costs data displayed on this page are provided by PrimeLocation to give an indication of potential running costs based on various data sources. PrimeLocation does not warrant or accept any responsibility for the accuracy or completeness of the property descriptions, related information or Running Costs data provided here.





























































.png)


