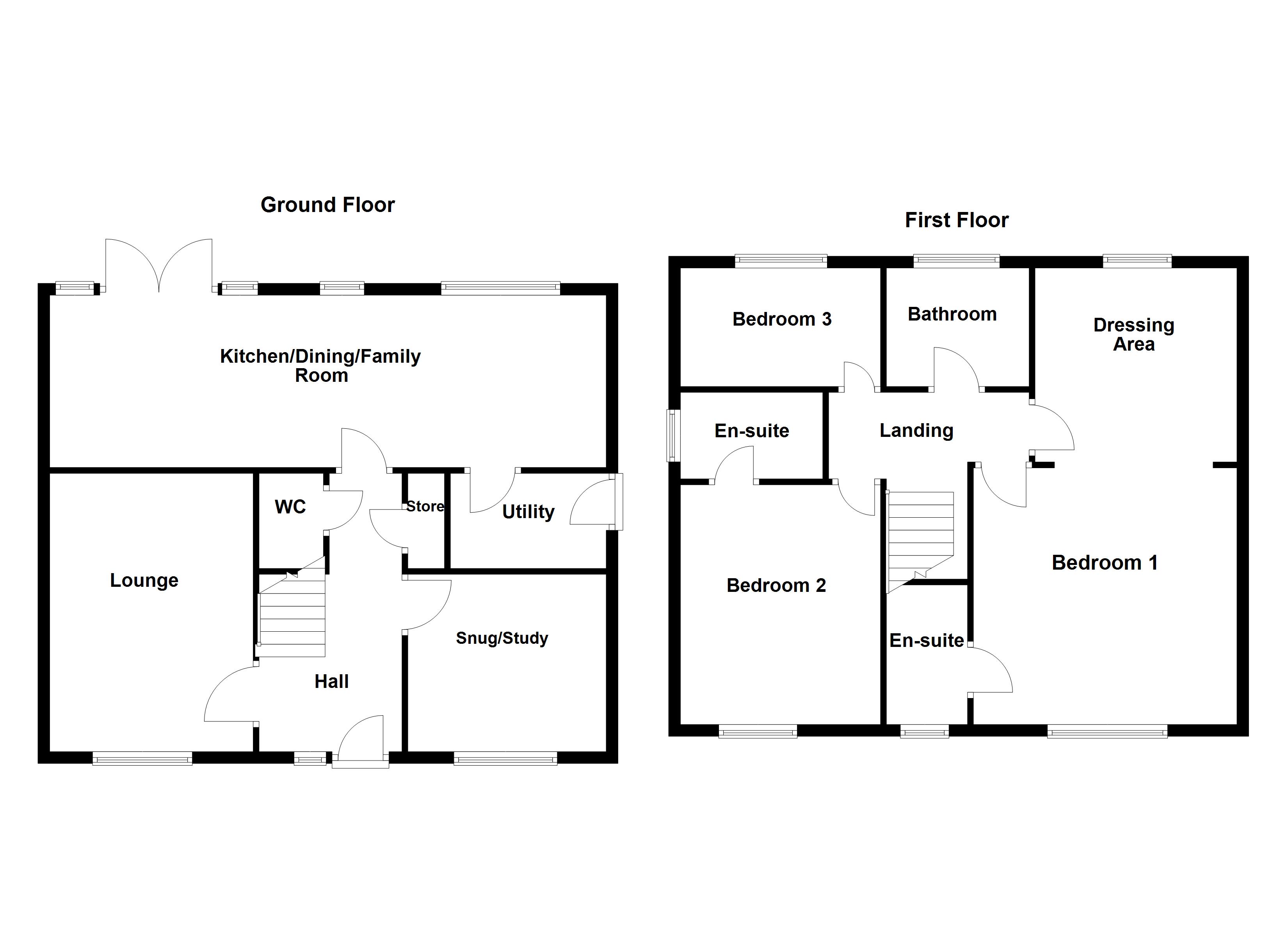Detached house for sale in Chilwell Close, Warton, Tamworth B79
* Calls to this number will be recorded for quality, compliance and training purposes.
Property features
- Outstanding Newly Built Home
- Entrance Hallway
- Cosy Lounge
- Open Aspect Kitchen / Dining / Family Area
- Snug / Home Office
- Guest Cloakroom / Utility Room
- Master Bedroom with Dressing Room and Luxury En-Suite
- Two Further Bedrooms & Two Bathroom
- Landscaped Rear Garden
- Driveway & Garage
Property description
Introducing a superb opportunity to own a newly built and meticulously re-configured four bedroom detached home nestled in the charming village of Warton. This exquisite property has undergone extensive upgrades and reconfiguration by the current owners, resulting in a stunning family haven. Positioned within a private position via a shared tarmacadam driveway, it boasts panoramic views of communal greenery and adjacent fields, creating a serene and picturesque setting.
Introducing a superb opportunity to own a newly built and meticulously re-configured four bedroom detached home nestled in the charming village of Warton. This exquisite property has undergone extensive upgrades and reconfiguration by the current owners, resulting in a stunning family haven. Positioned within a private position via a shared tarmacadam driveway, it boasts panoramic views of communal greenery and adjacent fields, creating a serene and picturesque setting.
Ground floor Step inside and be greeted by a spacious entrance hallway leading to all ground floor accommodation; Discover a convenient guest cloakroom, a versatile study, and an inviting lounge offering ample space for comfortable living room furnishings. Towards the rear lies the heart of the home – a magnificent kitchen/dining/family area spanning the width of the property. Adorned with tasteful matching base and wall units, a breakfast bar, and a dining space overlooking the rear garden, this area is perfect for modern living. French doors are positioned behind the sitting area and open onto a patio, seamlessly blending indoor and outdoor spaces. Adjacent to the kitchen is a well-appointed utility room.
Lounge 11' 3" x 15' 1" (3.43m x 4.6m)
open kitchen / dining / family area 27' 6" x 10' 2" (8.38m x 3.1m)
utility room 6' 0" x 4' 9" (1.83m x 1.45m)
study 8' 3" x 9' 5" (2.51m x 2.87m)
guest cloakroom 6' 3" x 2' 4" (1.91m x 0.71m)
first floor Ascend to the first floor landing, where you'll find access to the loft, an airing cupboard, and entryways to the bedrooms. The master bedroom has been ingeniously reconfigured to incorporate a spacious dressing room with bespoke fitted wardrobes, though it retains the option to reinstate the original fourth bedroom. The master bedroom also features a luxurious ensuite with a walk-in shower. A double second bedroom boasts its own ensuite shower room and fitted wardrobes, while another double bedroom offers a fitted dressing table and wardrobes. Completing this level is a stylish family bathroom featuring a three piece suite and a striking feature mirror above the bath with ceiling to floor tiles surround.
Master bedroom 11' 2" x 11' 4" (3.4m x 3.45m)
master bedroom dressing area 14' 0" x 6' 1" (4.27m x 1.85m)
master bedroom en-suite 8' 1" x 4' 5" (2.46m x 1.35m)
bedroom two 13' 8" x 9' 5" (4.17m x 2.87m)
bedroom two en-suite 7' 1" x 4' 2" (2.16m x 1.27m)
bedroom three 11' 6" x 8' 5" (3.51m x 2.57m)
family bathroom 8' 4" x 6' 3" (2.54m x 1.91m)
the rear
Step outside to the breathtaking rear garden, meticulously landscaped to create an outdoor oasis. A slab paved patio area provides space for outdoor seating and entertainment, leading to the side entrance gate and garage. A pristine lawn occupies the garden's centre, flanked by a secondary patio area featuring an aluminum constructed pagoda with a retractable/tilt roof, perfect for al fresco dining. Another seating area nestled behind the garage, along with a freestanding timber shed, completes this idyllic outdoor retreat.
This exceptional property offers a rare blend of modern luxury, thoughtful design, and tranquil village living, presenting an unparalleled opportunity for discerning homeowners.
Anti money laundering In accordance with the most recent Anti Money Laundering Legislation, buyers will be required to provide proof of identity and address to the Taylor Cole Estate Agents once an offer has been submitted and accepted (subject to contract) prior to Solicitors being instructed.
Tenure We have been advised that this property is freehold, however, prospective buyers are advised to verify the position with their solicitor / legal representative.
Viewing By prior appointment with Taylor Cole Estate Agents on the contact number provided.
Property info
For more information about this property, please contact
Taylor Cole Estate Agents, B79 on +44 1827 796641 * (local rate)
Disclaimer
Property descriptions and related information displayed on this page, with the exclusion of Running Costs data, are marketing materials provided by Taylor Cole Estate Agents, and do not constitute property particulars. Please contact Taylor Cole Estate Agents for full details and further information. The Running Costs data displayed on this page are provided by PrimeLocation to give an indication of potential running costs based on various data sources. PrimeLocation does not warrant or accept any responsibility for the accuracy or completeness of the property descriptions, related information or Running Costs data provided here.





















































.png)