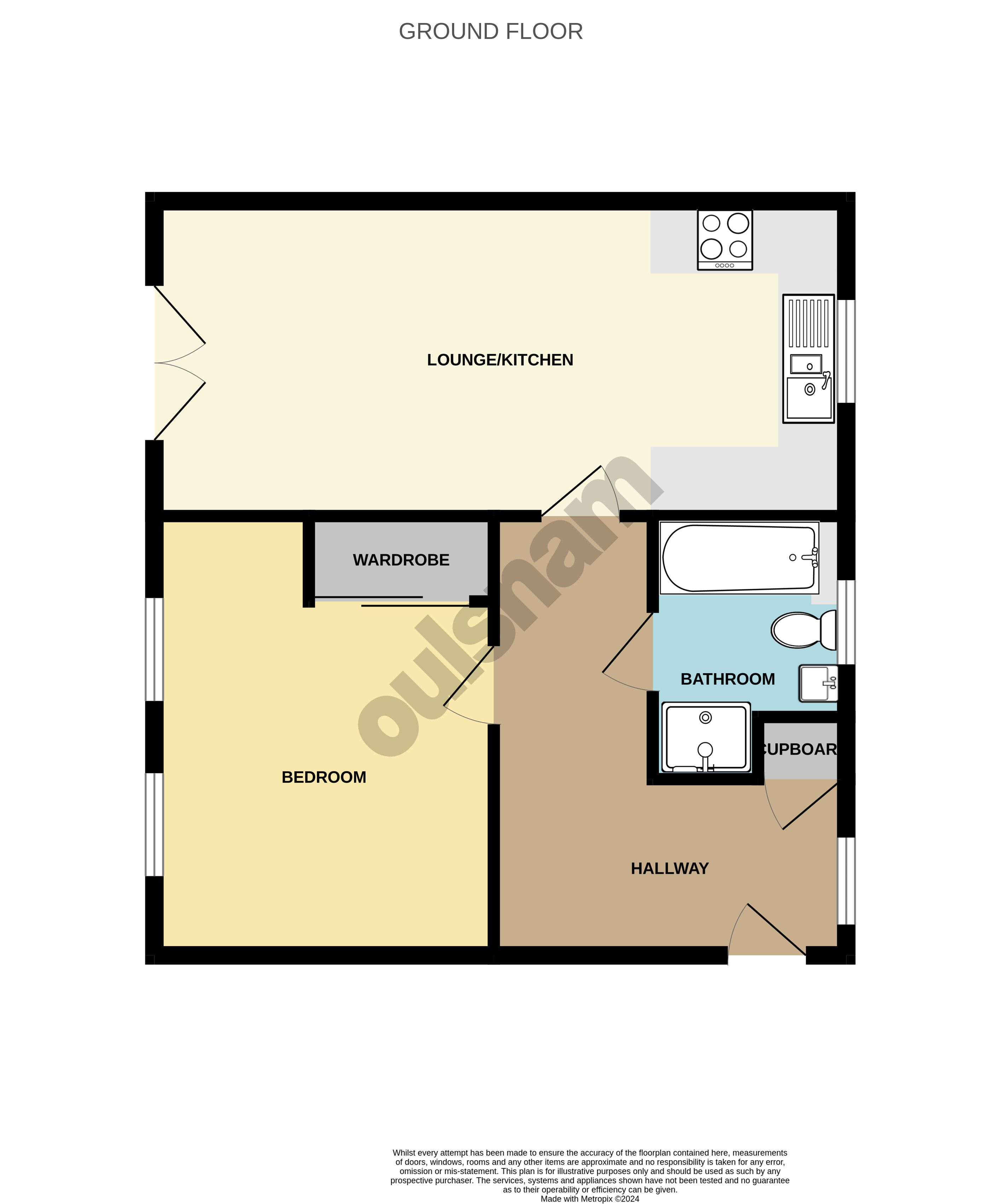Flat for sale in Ascot Way, Longbridge, Birmingham B31
* Calls to this number will be recorded for quality, compliance and training purposes.
Property description
A Well presented one bedroom second floor apartment in the centre of longbridge village ideal for longbridge train station. With allocated parking, open plan lounge/kitchen and also benefitting from a generous bathroom with Bath and Seperate Shower Cubicle. Viewing essential. EPC Rating: B
Location
Longbridge is located approximately ten miles south of Birmingham City Centre and is a rapidly expanding residential location much sought after by buyers of all age groups.
Known as Longbridge Village, there are a wide range of facilities and amenities including leading retailers such as Marks and Spencer’s, Sainsburys and Boots. There are also a variety of eateries within the Village including a Hungry Horse and Beefeater plus the popular street food venue, Herbert’s Yard which, is named after Herbert Austin.
It also benefits from having a number of learning facilities close by including the state of the art Bournville College campus , Colmers School and Sixth Form, Albert Bradbeer Primary Academy and Rednal Hill Infant and Junior School.
Longbridge is also well known for its local parks including Austin Park, Cofton Park and the Lickey Hills. The railway station in Longbridge provides direct access to Birmingham University, Queen Elizabeth Hospital, Birmingham New Street to the North and Redditch to the South.
The Midland and National Motorway network is also readily accessible via Junction 2 of the M42 motorway or Junction 4 of the M5.
Summary
* Second floor apartment accessed via staircase
* Bright and airy hallway with storage cupboard
* Open Plan Lounge/Kitchen area comprising: A range of wall and base units, electric hob with extractor canopy and oven below. One and a half bowl stainless steel sink unit with mixer tap, integrated washing machine, refrigerator and freezer
* Lounge area with space for table and chairs and Juliet Balcony to the rear
* Generous double bedroom with two windows to side and fitted double wardrobe with mirrored sliding doors.
* Contemporary bathroom suite comprising of; Panelled bath, pedestal wash hand basin, low level W.C and separate shower cubicle with shower fitment.
* Allocated numbered parking space to front.
* Secure bike storage facility to the rear
* Electric vehicle charge point available
* Long Leasehold
General information
Tenure: The property is Leasehold with a term of 999 years created on 1st January 2019. There are currently 994 years unexpired.
There is a service charge of £83 per calendar month and a ground rent of £125 payable per annum.
Council Tax Band B
Heating and Glazing:
All Windows are UPVC Double Glazed. The apartment is serviced via an Ideal Logic combi boiler located in the Kitchen.<br /><br />
Intercom System And Communal Door To Rear Of Block
Communal Entrance With Staircase To The Second Floor
Hallway
Bedroom (4.27m x 3.33m (14' 0" x 10' 11"))
Bathroom (2.08m x 1.83m (6' 10" x 6' 0"))
Open Plan Kitchen/Lounge (3.05m x 6.73m (10' 0" x 22' 1"))
Allocated Parking Space
Property info
For more information about this property, please contact
Robert Oulsnam & Co, B31 on +44 121 659 0187 * (local rate)
Disclaimer
Property descriptions and related information displayed on this page, with the exclusion of Running Costs data, are marketing materials provided by Robert Oulsnam & Co, and do not constitute property particulars. Please contact Robert Oulsnam & Co for full details and further information. The Running Costs data displayed on this page are provided by PrimeLocation to give an indication of potential running costs based on various data sources. PrimeLocation does not warrant or accept any responsibility for the accuracy or completeness of the property descriptions, related information or Running Costs data provided here.




















.png)


