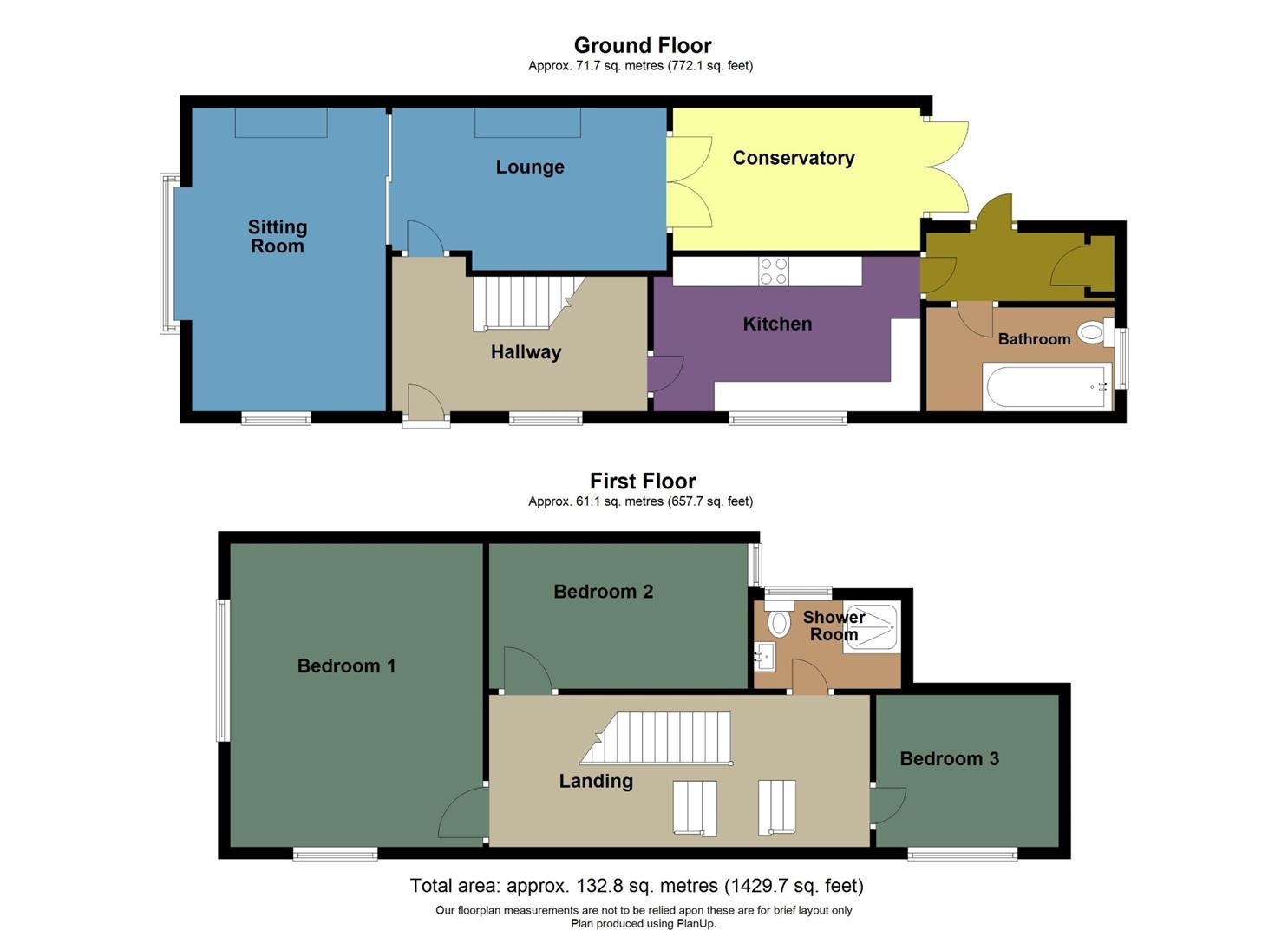End terrace house for sale in Daphne Road, Neath SA10
* Calls to this number will be recorded for quality, compliance and training purposes.
Property features
- EPC -
- Council tax band - D
- Three double bedrooms
- Sought after location
- Close to shops and amenties
- End terraced
- Downstairs bathroom
- Covenient location
- Two reception rooms
- Conservatory
Property description
Situated in a popular location, close to local schools and a short distance from all amenities and facilities at Neath Town centre, an end-terraced property which is well presented by the present owners, benefitting from full gas central heating, double glazing and accommodation over 2 floors, to include lounge, sitting room, conservatory, kitchen and bathroom to the ground floor and 3 double bedrooms and large shower room to the first floor. Outside, there is an enclosed rear garden offering laid to lawn and patio area.
Main Dwelling
Enter through composite door into:
Hallway (1.54 x 4.89 (5'0" x 16'0"))
With large double glazed window to front and stairs to first floor.
Hallway
Sitting Room (5.31 x 3.10 (17'5" x 10'2"))
Large double glazed bay window to front, brick feature fireplace with electric fire, coved ceiling, two radiators and double sliding doors into lounge.
Sitting Room
Sitting Room
Sitting Room
Sitting Room
Lounge (3.36 x 3.68 (11'0" x 12'0"))
With electric fire with marble surround, coved ceiling, storage alcoves and radiator.
Lounge
Conservatory (2.14 x 4.24 (7'0" x 13'10"))
With tiled flooring and double doors to rear garden.
Conservatory
Kitchen (3.04 x 3.48 (9'11" x 11'5"))
Fitted with base and wall units in grey high gloss with coordinating work surfaces to include; stainless steel sink and drainer, integrated fridge/freezer, cushioned flooring, double glazed window to rear, space for washing machine, radiator and coved ceiling.
Kitchen
Kitchen
Bathroom (2.12 x 1.90 (6'11" x 6'2"))
Fitted with three piece suite to include; sink on vanity unit, low level wc, shower over panelled bath, fully tiled walls, electric under floor heating, radiator and double glazed window to rear.
Bedroom One (3.15 x 5.13 (10'4" x 16'9"))
Double bedroom with two windows to side and front, coved ceiling and radiator.
Bedroom One
View From Bedroom One.
Landing (5.73 x 1.66 (18'9" x 5'5"))
Bedroom Two (3.84 x 3.54 (12'7" x 11'7"))
Double bedroom with range of fitted wardrobes, coved ceiling, radiator and double glazed window to rear.
Bedroom Two
Bedroom Three (3.22 x 2.94 (10'6" x 9'7"))
Double bedroom with coved ceiling, radiator and double glazed window to rear.
Bedroom Three
Shower Room (1.78 x 2.03 (5'10" x 6'7"))
Fitted with shower cubicle, low level wc. Sink on vanity unit, heated towel rail, half restpetex walls, laminate flooring and double glazed window to rear.
Outside
Enclosed rear garden comprising of artificial grass and patio area. Also providing off road parking to the front of the property
Outside
Outside
Drone Photo
Agents Notes
Conservation Area - No
Flood Risk - Very Low
Council tax band - D/ Annual Cost of: £2,012 (avg)
The property also benefits from solar panels which are leased, they receive free electricity through day light hours, whichever is not used is returned back to the company.
Agents Notes
Mobile Coverage:
EE
Vodafone
Three
O2
Broadband
Satellite / Fibre TV Availability
BT
Sky
Virgin
Property info
For more information about this property, please contact
Astleys - Neath, SA11 on +44 1639 874134 * (local rate)
Disclaimer
Property descriptions and related information displayed on this page, with the exclusion of Running Costs data, are marketing materials provided by Astleys - Neath, and do not constitute property particulars. Please contact Astleys - Neath for full details and further information. The Running Costs data displayed on this page are provided by PrimeLocation to give an indication of potential running costs based on various data sources. PrimeLocation does not warrant or accept any responsibility for the accuracy or completeness of the property descriptions, related information or Running Costs data provided here.








































.png)


