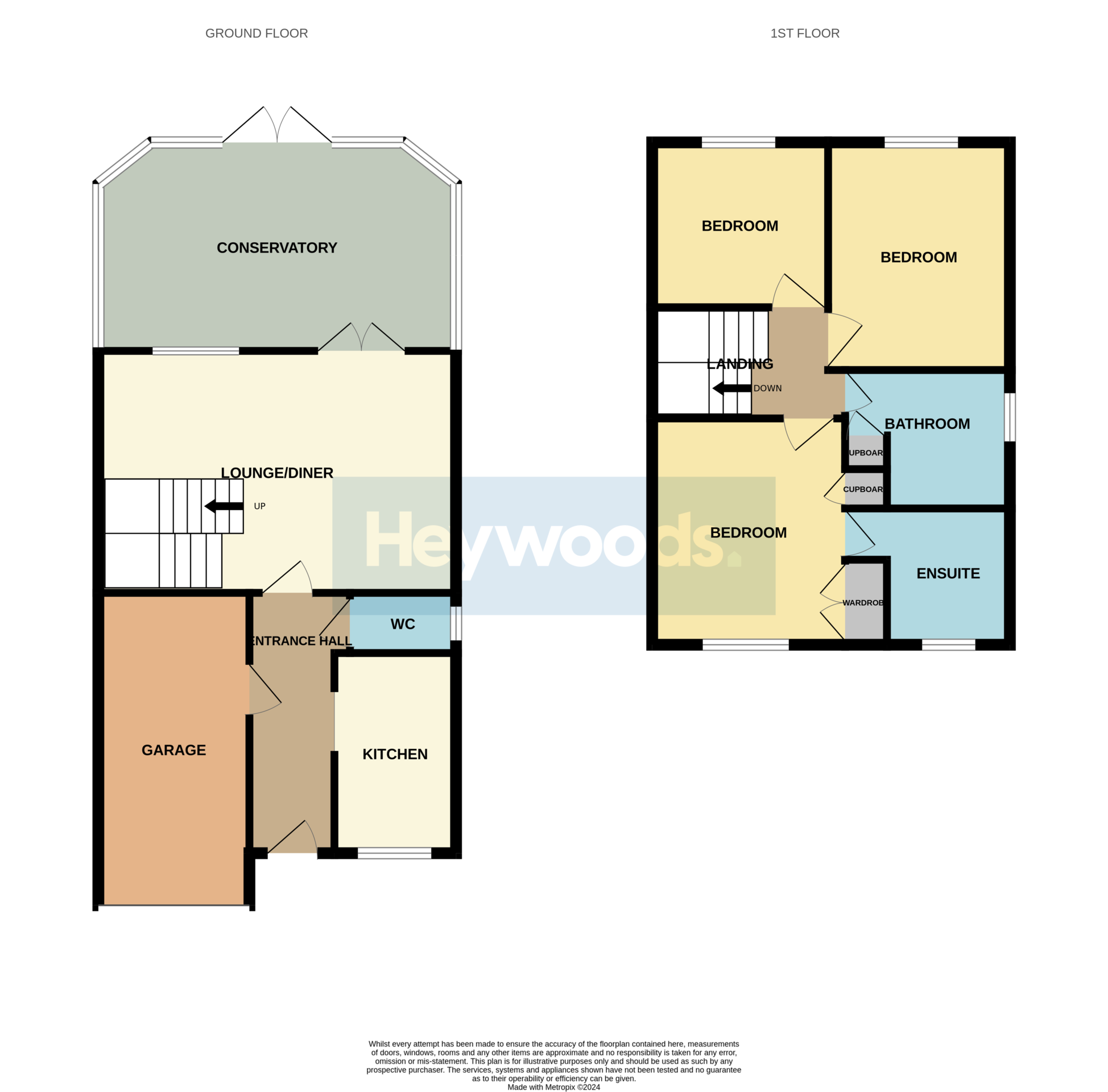Semi-detached house for sale in Holm Close, Stoke-On-Trent ST4
* Calls to this number will be recorded for quality, compliance and training purposes.
Property features
- Beautifully Presented Semi-Detached Family Home
- Three Bedrooms
- Spacious Lounge and Conservatory
- Fitted Kitchen with Integrated Appliances
- Ground Floor W.C.
- Private and Enclosed Rear Garden
- Family Bathroom and En-Suite Shower Room
- Driveway and Integral Single Garage
- Popular and Convenient Location
- Viewing Highly Advised!
Property description
This beautifully presented semi-detached house in Stoke offers the perfect blend of comfort and style. Located on a quiet cul-de-sac at Holm Close, in a popular and convenient location, this property is ideal for first time buyers or families looking for a spacious and well-maintained home.
As you enter the property, you are greeted by a welcoming entrance hall that sets the tone for the rest of the home. The lounge is spacious and is flooded with natural light and leads through to a conservatory, providing the perfect space for relaxing or entertaining. The fitted kitchen is modern and sleek, with integrated appliances and plenty of storage space. Completing the ground floor accommodation is a convenient ground floor W.C.
Upstairs, the property continues to impress. There are three generously sized bedrooms, offering ample space for all family members. The master bedroom benefits from an en-suite shower room, while the family bathroom serves the other two bedrooms.
Outside, the property boasts a private and enclosed rear garden, perfect for enjoying the outdoors in peace and tranquillity. Gated access leads to the front of the property where there is a driveway for off-road parking and an integral single garage, providing additional storage space.
Situated on the desirable cul-de-sac of Holm Close, this property benefits from a prime location within Stoke-on-Trent. Residents can enjoy easy access to a variety of amenities, including schools, shops, restaurants, and entertainment options, all within close proximity. Commuters will appreciate the convenient transport links to other parts of Staffordshire and beyond, with the A500 and M6 motorway easily accessible.
This property offers a fantastic opportunity to own a stylish and modern family home. Don't miss out on the chance to make Holm Close your new home - call our office to arrange your viewing!
Entrance Hall
With upvc front door, wood effect flooring, alarm panel, doors leading to lounge, W.C., integral garage and doorway to kitchen.
Kitchen (3.04 m x 1.84 m (10'0" x 6'0"))
With a range of wall and base units, bowl and a half sink and drainer, integrated oven, four ring gas hob with extractor hood over, integrated fridge, tiled flooring, tiled splashbacks, radiator and upvc window to front elevation.
W.C. (1.55 m x 0.94 m (5'1" x 3'1"))
With W.C., wash hand basin, radiator, wood effect flooring and obscure upvc window to side elevation.
Lounge (5.48 m x 3.92 m (18'0" x 12'10"))
With wood effect flooring, radiator, feature fireplace with electric fire, stairs leading to first floor, upvc window to rear elevation and upvc French patio doors leading to conservatory.
Conservatory (4.72 m x 3.22 m (15'6" x 10'7"))
With tiled floor, radiator and upvc French patio doors leading to garden.
First Floor Landing
With carpet to floor and doors leading to three bedrooms and family bathroom.
Bedroom One (3.45 m x 2.92 m (11'4" x 9'7"))
With upvc window to front elevation, carpet to floor, radiator, fitted wardrobes and door leading to en-suite shower room.
En-Suite Shower Room (2.06 m x 1.90 m (6'9" x 6'3"))
With shower cubicle, W.C., pedestal wash hand basin, tile effect flooring, radiator, spotlights and extractor fan to ceiling, obscure upvc window to front elevation.
Bedroom Two (3.43 m x 2.73 m (11'3" x 8'11"))
With upvc window to rear elevation, carpet to floor and radiator.
Bedroom Three (2.69 m x 2.48 m (8'10" x 8'2"))
With upvc window to rear elevation, carpet to floor, radiator, loft access and spotlights to ceiling.
Family Bathroom (2.72 m x 2.28 m (8'11" x 7'6"))
Partly tiled with bath, W.C., pedestal wash hand basin, chrome heated towel rail, tile effect flooring, spotlights and extractor fan to ceiling, door to storage cupboard and obscure upvc window to side elevation.
Agents Notes
Tenure - Freehold
Council Tax Band - B
EPC - To follow.
For more information about this property, please contact
Heywoods, ST5 on * (local rate)
Disclaimer
Property descriptions and related information displayed on this page, with the exclusion of Running Costs data, are marketing materials provided by Heywoods, and do not constitute property particulars. Please contact Heywoods for full details and further information. The Running Costs data displayed on this page are provided by PrimeLocation to give an indication of potential running costs based on various data sources. PrimeLocation does not warrant or accept any responsibility for the accuracy or completeness of the property descriptions, related information or Running Costs data provided here.


































.png)
