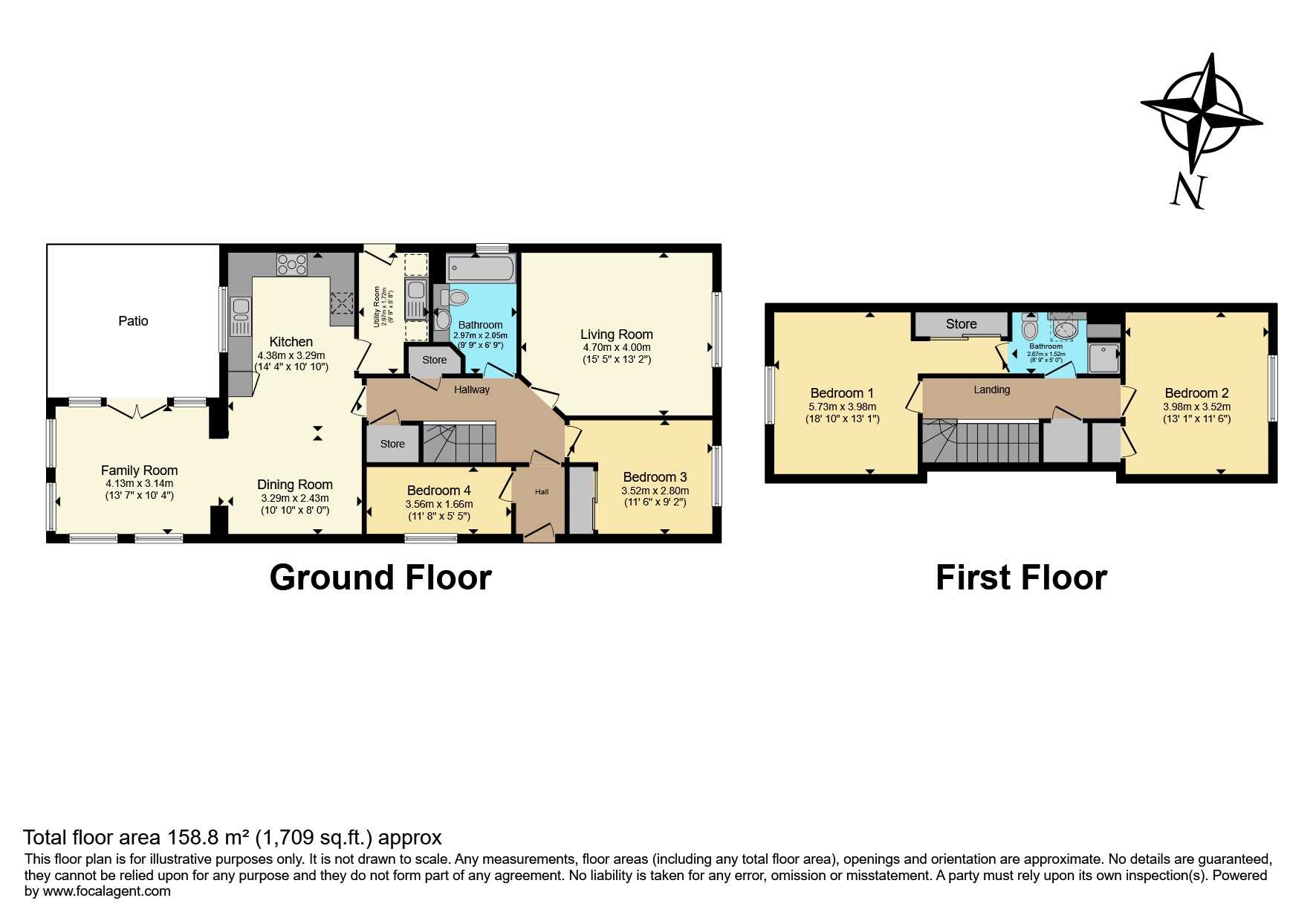Detached house for sale in Montgomerie Drive, Nairn IV12
* Calls to this number will be recorded for quality, compliance and training purposes.
Property features
- Immaculate Walk-In Condition
- Detached Garage
- Driveway (3 Car)
- Sun Room
- Enclosed Private Garden
- Walking distance to beach
Property description
Yopa is proud to present an immaculate walk-in condition 4-bedroom detached property (circa 158m2) with a detached Garage and a medium-sized manageable wraparound enclosed garden suitable for children and pets alike.
16 Montgomerie Drive is in a sought-after residential area east of Nairn, enjoying effortless access to Nairn's East Beach and the rspb Culbin Sands Reserve. This rarely available home is in walk-in condition, complemented by good-sized rooms, fresh, neutral decor, and a bright and airy feel. The high-end specification benefits from manageable private gardens, a detached pitched-roof garage, and an attractive triple-aspect sunroom.
The front door opens into a small entrance hall, which provides access to the ground-floor accommodation lounge, open-plan living area, and upstairs staircase. On your immediate left is Bedroom 4, a child's bedroom or perfect work-from-home space. Next on your right is bedroom 3, a good-sized double with fitted wardrobes. A comfortable, bright, well-proportioned lounge is positioned at the front of the property. Off the hallway is the well-appointed family bathroom with a tiled floor and splashback. A sizeable fitted mirror ceiling lights and heated towel rail underpin the quality. The hallway provides two practical store cupboards.
The open-plan living area overlooks the rear garden and is the home hub, ideal for entertaining or family time. The fabulous kitchen features a great range of storage units, ambient lighting, and a vertical radiator. Integrated appliances include an electric oven, microwave, five burner gas hob, extractor hood, fridge, freezer and dishwasher. Directly accessible from the kitchen, the utility provides further storage, a washing machine, a tumble drier, and an external door to the garden/garage - it is also home to the Gas Boiler (Worcester Combi). Adjoining the kitchen is a dining area with ample space for a large table and six chairs; through an open arch is the triple aspect sun room, which floods with natural light with the benefit of double patio doors to the garden.
The staircase leads to the upper floor landing, which contains two ample double bedrooms. Bedroom 2 has a single storage cupboard at the front of the property. The main bedroom (to the rear) has fitted wardrobes. Between the two bedrooms is a flexible Jack & Jill Shower Room.
The immaculate, easily maintained rear garden enjoys a high degree of privacy. It is mainly laid to lawn, bordered by mature shrubs and potted plants. A circular stone patio offers superb outdoor entertaining or family relaxation. The rear garden is fully enclosed with side gate access. The front garden is laid to lawn. The loc bloc driveway offers parking for three vehicles.
This fabulous home will appeal to many buyers, including families, professionals, and buy-to-let investors. Viewing is highly recommended to appreciate the quality of this family home.
Nairn is a thriving seaside town with sandy beaches, a harbour and two championship golf courses. Many shops, supermarkets, cafes, restaurants, a community/arts centre and a hospital exist. The leisure facilities include:
- Tennis and squash courts.
- Indoor and outdoor bowls.
- A fitness centre with an indoor swimming pool.
Primary schooling is provided at Rosebank or Millbank Primary; secondary pupils attend Nairn Academy. The highland capital of Inverness lies approximately fifteen miles to the west, providing an extensive range of retail, leisure and entertainment facilities and road and rail links to the north and south. Inverness airport is only eight miles away, opening up travel to several UK cities and international airports beyond.
Disclaimer
Whilst we make enquiries with the Seller to ensure the information provided is accurate, Yopa makes no representations or warranties of any kind with respect to the statements contained in the particulars which should not be relied upon as representations of fact. All representations contained in the particulars are based on details supplied by the Seller. Your Conveyancer is legally responsible for ensuring any purchase agreement fully protects your position. Please inform us if you become aware of any information being inaccurate.
For more information about this property, please contact
Yopa, LE10 on +44 1322 584475 * (local rate)
Disclaimer
Property descriptions and related information displayed on this page, with the exclusion of Running Costs data, are marketing materials provided by Yopa, and do not constitute property particulars. Please contact Yopa for full details and further information. The Running Costs data displayed on this page are provided by PrimeLocation to give an indication of potential running costs based on various data sources. PrimeLocation does not warrant or accept any responsibility for the accuracy or completeness of the property descriptions, related information or Running Costs data provided here.
































.png)
