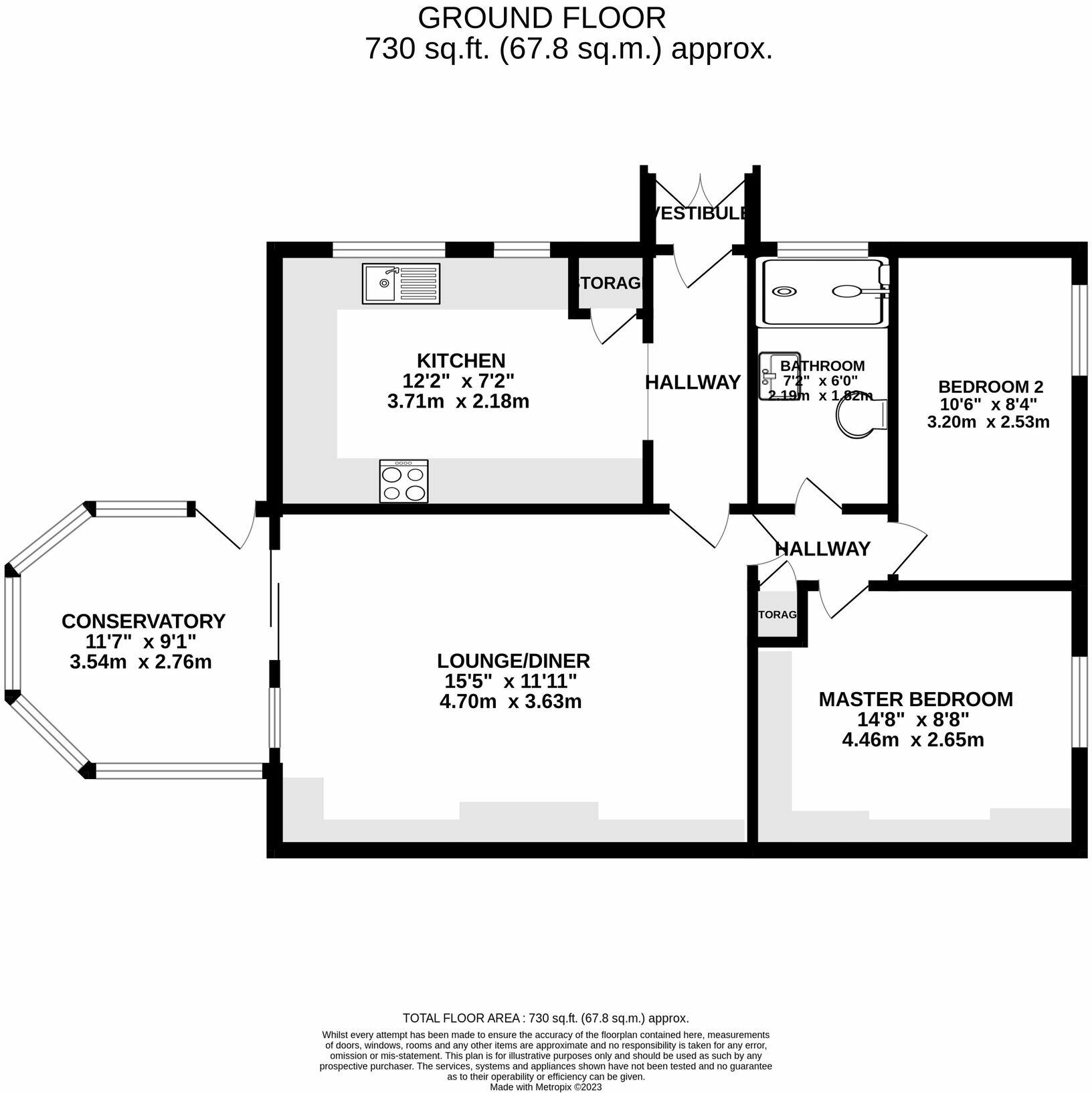Bungalow for sale in St. Dominics Mews, Bolton BL3
* Calls to this number will be recorded for quality, compliance and training purposes.
Property features
- Being Sold via Secure Sale online bidding. Terms and Conditions apply.
- Detached
- Two Bedrooms
- Shower Room
- Conservatory
- Gardens to Front and Rear
Property description
Summary
Just look at this fantastic two bedroom detached true bungalow offered with no onward chain!
This excellent family home benefits from a large driveway and offers an abundance of space throughout.
Primely located in a sought after residential area within close proximity to local primary and secondary schools, a wide range of amenities and the Royal Bolton Hospital.
With easy access to Bolton town centre and the M61 motorway network.
Early viewng is highly advised!
Council Tax Band: C
Tenure: Leasehold
Length Of Lease: 924
Vestibule
Vestibule
Entry through the double glazed french doors leading into separate porch, neutral decor, carpeted.
Kitchen
Kitchen (2.18m x 3.71m)
Fantastic and spacious kitchen with double glazed windows to side aspect, a range of dark oak wall and base units with marble worktops over, space for washing machine, space for dryer, stainless steel sink with drainer, splashbacks and vinyl flooring. Double electric Diplomat oven and electric hob.
Lounge/Diner
Lounge/Diner (3.63m x 4.7m)
Bright airy living room offering plenty of natural light and space for entertainment with double glazed window, sliding door which leads to the conservatory, gas fire with feature stone surround, neutral decor, central heating radiator, coving and grey fitted carpets.
Conservatory
Conservatory (2.76m x 3.54m)
Conservatory to the rear of the property, patio door leading out onto the patio area of the garden, central heating radiator, carpeted flooring.
Bedroom 1
Master Bedroom (2.65m x 4.46m)
A marvellous size master bedroom with a wide range of fitted bedroom furniture including, wardrobes, bedside cabinets and dressing table, neutral decor, central heating radiator. Double glazed window to front aspect and carpeted.
Bedroom 2
Bedroom 2 (2.53m x 3.2m)
Another great size double bedroom with double glazed window to front aspect, central heating radiator, carpeted.
Bathroom
Bathroom (1.82m x 2.19m)
Stunning fitted three piece family bathroom suite which consists of; a low level WC, hand wash basin concealed into a vanity unit, walk in shower, heated towel rail, spotlights. Double glazed window to rear aspect, vinyl flooring.
Rear Garden
Rear Garden
At the front of the property there is a large garden which is mainly lawn with mature shrubs and large driveway to the side for several vehicles. To the rear of the property can be found a patio area outside the conservatory which then leads to a higher level garden which is mainly laid to lawn and matured shrubs surrounding, fenced around and is not overlooked. To the side of the garden is another patio area which benefits from a green house and shed.
Property info
For more information about this property, please contact
Pattinson - Auctions, NE8 on +44 191 244 9567 * (local rate)
Disclaimer
Property descriptions and related information displayed on this page, with the exclusion of Running Costs data, are marketing materials provided by Pattinson - Auctions, and do not constitute property particulars. Please contact Pattinson - Auctions for full details and further information. The Running Costs data displayed on this page are provided by PrimeLocation to give an indication of potential running costs based on various data sources. PrimeLocation does not warrant or accept any responsibility for the accuracy or completeness of the property descriptions, related information or Running Costs data provided here.



























.png)

