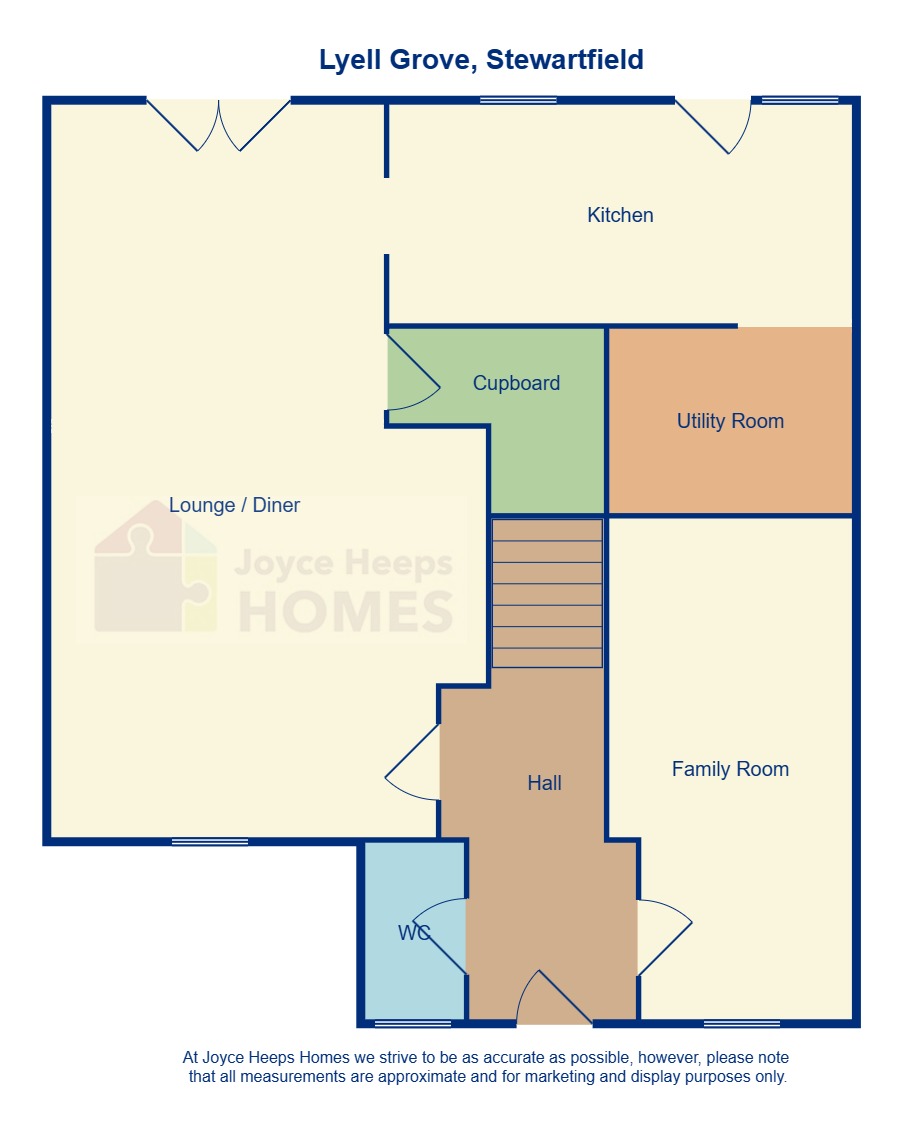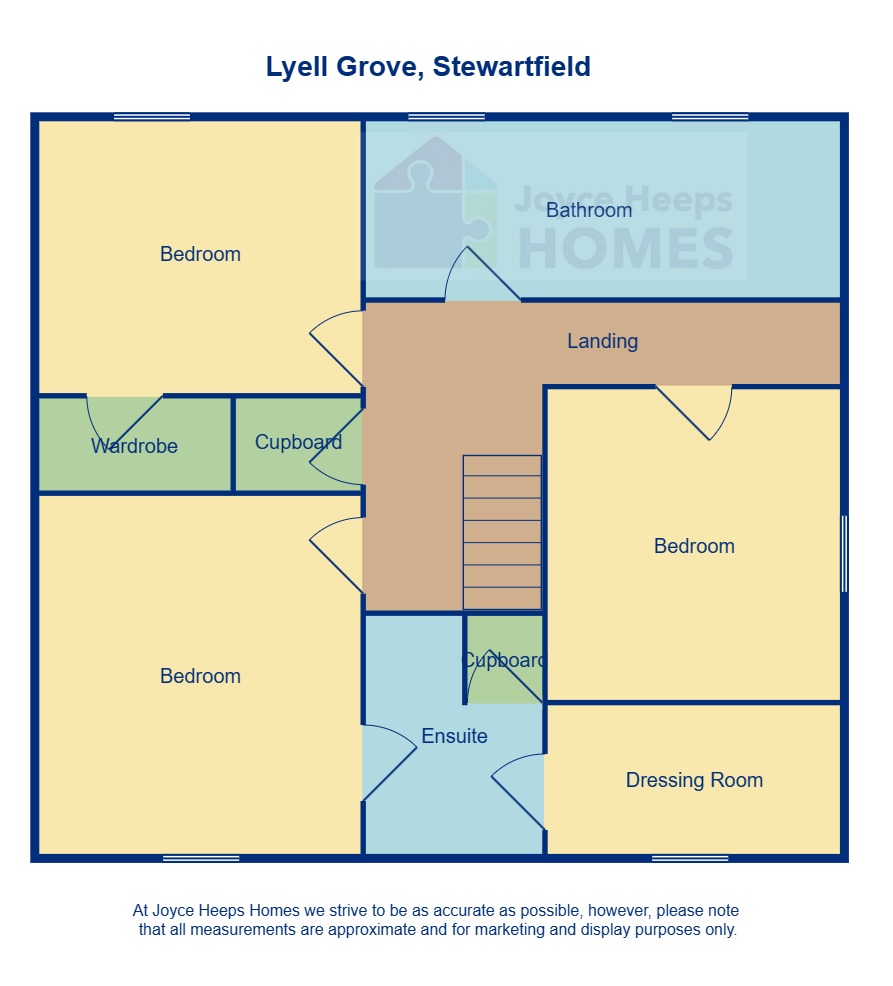Semi-detached house for sale in Lyell Grove, Stewartfield, East Kilbride G74
* Calls to this number will be recorded for quality, compliance and training purposes.
Property features
- Substantially extended 4-bedroom semi-detached villa
- Monobloc driveway
- Well equipped kitchen including integrated appliances.
- Utility room
- Cloaks WC
- En suite shower room & dressing room
- Luxury family bath/shower room
- Gas central heating & UPVC double-glazing
- Close to East Kilbride Train Station, Village, Town Centre & Retail Parks
Property description
Monobloc driveway
Well equipped kitchen including integrated appliances.
Utility room
Cloaks WC
En suite shower room & dressing room
Luxury family bath/shower room
Gas central heating & UPVC double-glazing
Close to East Kilbride Train Station, Village, Town Centre & Retail Parks
Convenient for highly regarded schools
Description
This substantially extended four-bedroom semi-detached villa is a credit to the current owners and has many features listed.
The ground floor comprises of the welcoming hallway, spacious lounge, dining area, well equipped kitchen, utility room, bedroom/family room, and Cloaks WC.
The kitchen leads to the utility room and overlooks and leads to the rear garden. It has contemporary style high gloss cabinets, and includes the integrated electric oven, microwave, and slim line dishwasher.
The utility room accessed from the kitchen has high gloss cabinets and space for all freestanding appliances.
The upper level comprises of three well-proportioned double bedrooms, the En suite shower, dressing room, and stylish family bath/shower room.
The En suite shower room has a shower enclosure with electric shower, a heated towel rail and leads to the dressing room.
The luxurious family bathroom has a bath, a shower enclosure with thermostatic shower, vanity storage, and a heated towel rail.
The property is tastefully decorated throughout, has ample storage and the loft can be accessed from the upper landing.
The front and rear gardens are easy to maintain. The front garden is laid to lawn with a monobloc driveway and gate to the side leading to the rear garden. The very private and sunny rear garden is not overlooked. It has a timber decked area, concrete slabs, artificial lawn, and is surrounded by timber perimeter fencing.
Council Tax Band: E
Measurements
Lounge 14’3” x 13’5”
Dining area 10’9” x 10’4”
Kitchen 7’2” x 15’2”
Utility room 6’1” x 8’0”
Cloaks WC 5’1” x 3’0”
Family room/bedroom 16’5” x 7’10”
Bedroom 13’5” x 10’0”
En suite 7’9” x 5’7”
Dressing room 4’9” x 9’7”
Bedroom 10’2” x 9’3”
Bedroom 12’0” x 8’0”
Bathroom 5’8” x 12’10”
Location
The property is set within the highly desirable Stewartfield area close to the James Hamilton Heritage Loch. It is within easy reach of highly regarded schools, East Kilbride Train Station, Village and Town Centre offering shopping, entertainment, and sporting facilities. The town also boasts first class access to Central Scotland’s motorway networks, making the area popular with commuters.
Property info
For more information about this property, please contact
Joyce Heeps Homes LTD, G75 on +44 1355 385948 * (local rate)
Disclaimer
Property descriptions and related information displayed on this page, with the exclusion of Running Costs data, are marketing materials provided by Joyce Heeps Homes LTD, and do not constitute property particulars. Please contact Joyce Heeps Homes LTD for full details and further information. The Running Costs data displayed on this page are provided by PrimeLocation to give an indication of potential running costs based on various data sources. PrimeLocation does not warrant or accept any responsibility for the accuracy or completeness of the property descriptions, related information or Running Costs data provided here.

































.png)
