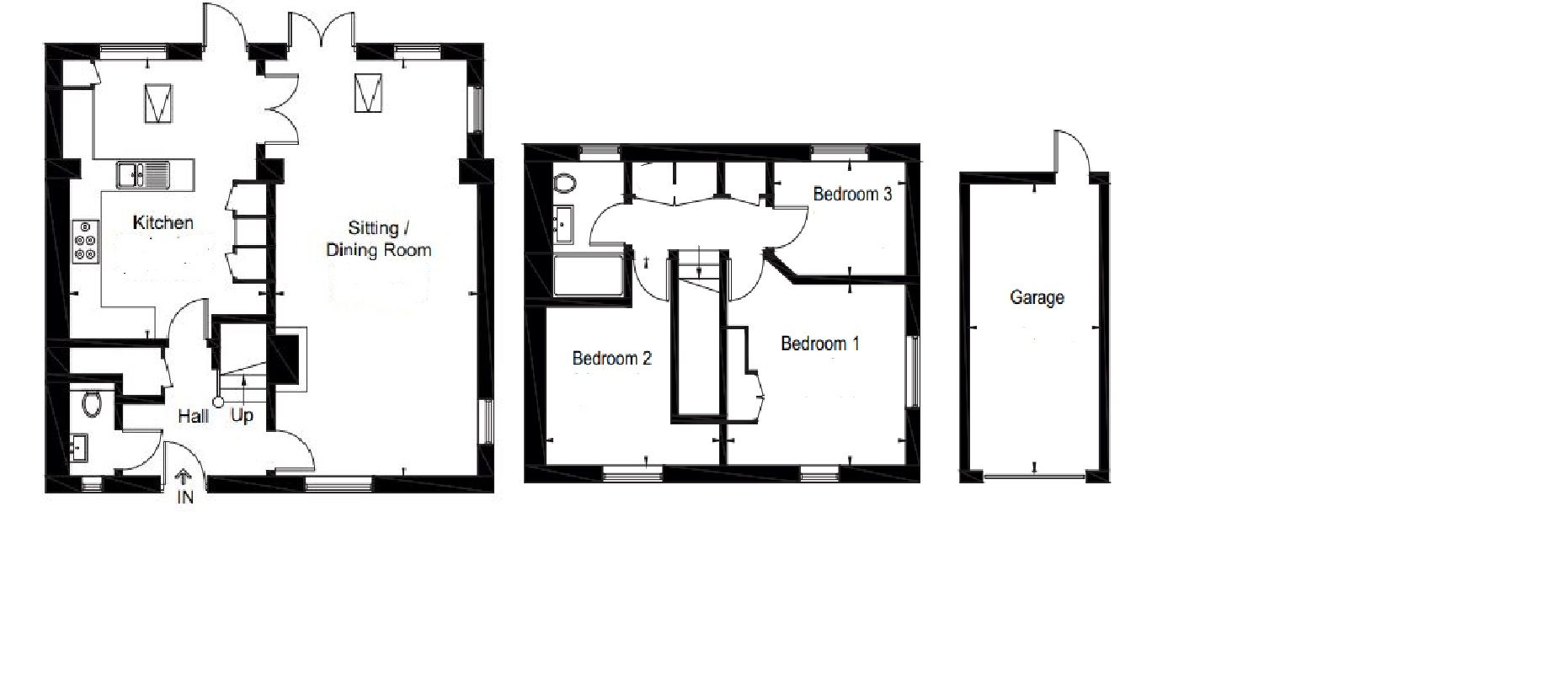Cottage for sale in Back Street, Abbotsbury, Weymouth DT3
* Calls to this number will be recorded for quality, compliance and training purposes.
Property description
Description
Charming and rarely available period style thatched village cottage built in 1989, and extended in 2009. Internally, a lovely through lounge and comprehensive kitchen/ breakfast room flow towards a charming English country garden. Upstairs there are three bedrooms and wet room bathroom enjoying views. Direct access to garage and own drive, as well as country walks make this a joyous location.
The property is enviably located in a quiet lane and enjoys an idyllic location in Abbotsbury, being close to the centre of the village with its Post Office/general stores, tea rooms, galleries, the Ilchester Arms public house, local businesses including wood gallery, the Abbotsbury Gardens and Swannery and the magnificent hillside chapel. Stunning countryside walks are accessible directly from the property.
Most of the village is under the management of the Ilchester Estate which ensures preservation of scenic streets and traditionally built homes. This village is steeped in history and exudes character and community and there are so many opportunities for a very wide range of leisure and creative interests, with the Jurassic Coastline and Chesil Beach on its doorstep.
The vibrant towns of Bridport, Weymouth and Dorchester are all equidistant from Abbotsbury, just over 9 miles away.
Tenure: Leasehold
Freeholder is Ilchester estate
Entrance Hallway
Front door to hallway, wood flooring, feature panelled radiator, spacious cloaks cupboard with light housing fuse box and underfloor heating controls, door to lounge and door to kitchen.
Downstairs Cloakroom
Front aspect double glazed frosted window, mainly tiled walls, concealed low level WC, wash hand basin, mixer tap, radiator
Through Lounge To Dining Area
- 26' 7" x 12' 10" (- 8.1m x 3.9m)
Stunning triple aspect room with double glazed windows to front, side and rear. Attractive wood flooring, with wood burner, hearth, wood shelf providing storage for logs, two radiators, spotlighting, skylight window, twin double glazed patio doors to rear garden, double doors to;
Kitchen/ Breakfast Room
- 17' 1" x 12' 2" (- 5.2m x 3.7m)
Fully fitted shaker style antique cream kitchen with a comprehensive range of eye and base level units, drawers, granite worksurfaces, Rangemaster double oven and grill with electric hob, ceramic sink unit with multi functional feature tap and water filter, Siemens dishwasher, Hotpoint microwave, Bosch fridge freezer, Miele tumble dryer, Miele washing machine, wood breakfast bar, glass display cabinets, double glazed window and door overlooking garden, spotlighting, under floor heating, part tiled walls.
Stairway To 1st Floor
Airing cupboard housing water cylinder and storage space, further large storage cupboard.
Bedroom 1
- 10' 6" x 12' 2" (- 3.2m x 3.7m)
Double aspect room, double glazed windows, fitted double wardrobe, radiator.
Bedroom 2
- 12' 10" x 12' 2" (- 3.9m x 3.7m)
Front aspect room, double glazed window, radiator.
Bedroom 3
- 9' 2" x 6' 11" (- 2.8m x 2.1m)
Rear aspect room, double glazed window, access to insulated loft space with ladder.
Bathroom
Suite comprising mainly tiled wet room, heated towel rail, concealed low level WC, display cabinet with light, wash hand basin with mixer tap, under floor heating, rear aspect double glazed window.
Garden
Picturesque stone walled garden with attractive shrub and flower borders, lawn, spacious quarry style patio providing ample space for alfresco dining, gated side access leading directly to countryside walks, outside lighting, pathway leading to garage, sectioned area for oil tank.
Garage & Off Road Parking
Direct access from rear garden, power and light, storage shelving and overhead rafters, up and over door, paved own driveway in front of garage door, accessed via shared gravelled drive.
N.B
The seller informs Direct Moves of the following;
The freehold is managed by Ilchester Estates.
Lease is 75 years unexpired.
Ground Rent £450 per annum.
Oil fired gas central heating.
Underfloor heating in kitchen and bathroom.
Abbotsbury is in Chesil Bank Parish Council.
Air bnb is permitted.
Property info
For more information about this property, please contact
Direct Moves, DT4 on +44 1305 248922 * (local rate)
Disclaimer
Property descriptions and related information displayed on this page, with the exclusion of Running Costs data, are marketing materials provided by Direct Moves, and do not constitute property particulars. Please contact Direct Moves for full details and further information. The Running Costs data displayed on this page are provided by PrimeLocation to give an indication of potential running costs based on various data sources. PrimeLocation does not warrant or accept any responsibility for the accuracy or completeness of the property descriptions, related information or Running Costs data provided here.









































.png)
