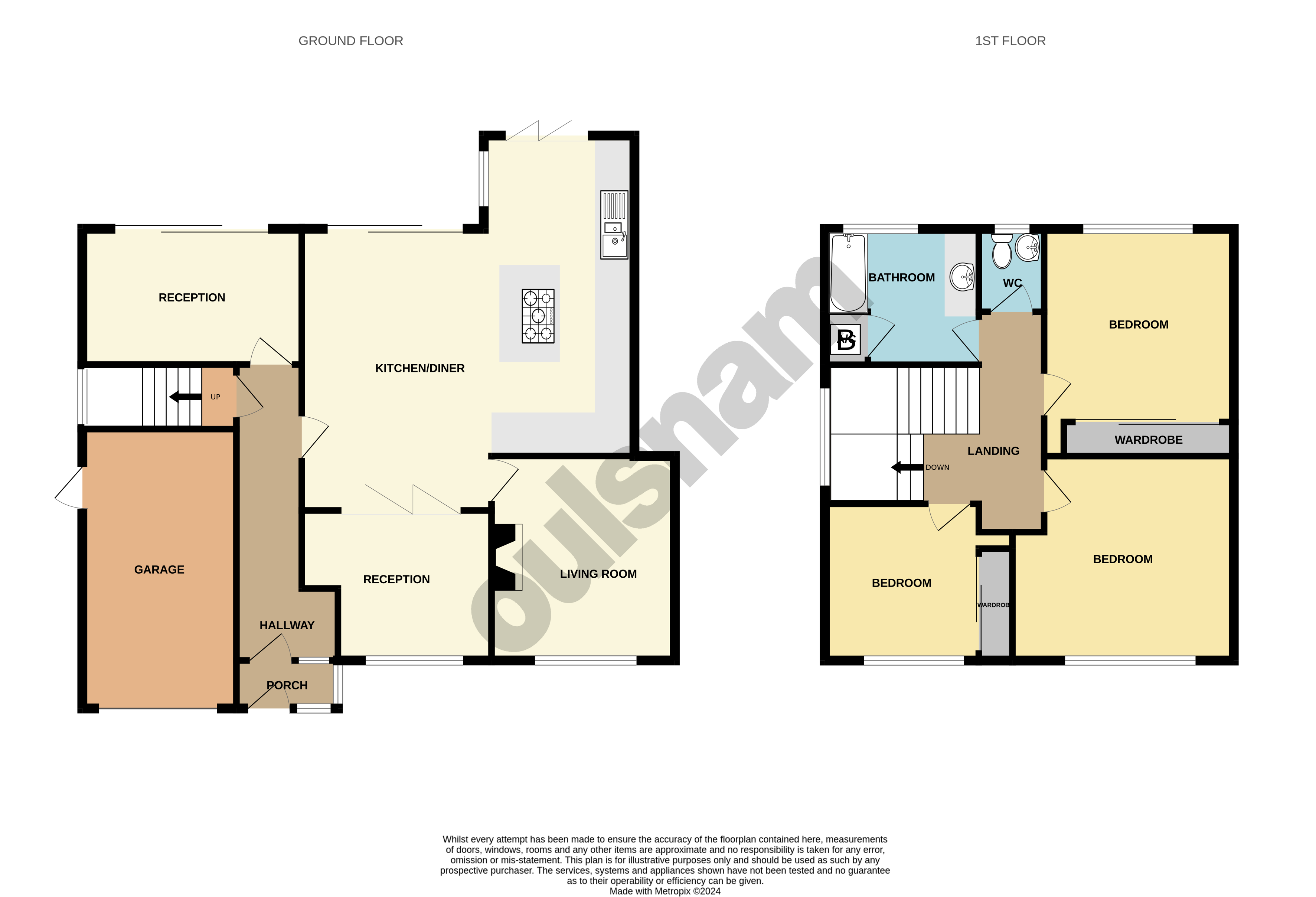Detached house for sale in Rectory Road, Northfield, Birmingham B31
* Calls to this number will be recorded for quality, compliance and training purposes.
Property description
A substantially extended detached home with spacious and flexible accommodation, with three reception rooms, excellent kitchen/diner, off road parking & landscaped rear garden. Situated on a corner plot, in an attractive position within a well-established residential road with views facing Northfield Conservation Area & within close proximity to St Laurence Church Infant & Junior Schools. Viewing is highly recommended to appreciate the accommodation on offer. Ep Rating: C.
Location
Northfield, situated South West of Birmingham offers a number of sought after local schools including The Meadows & St Brigid’s Primary Schools, Shenley Academy Secondary School & Sixth Form together with Turves Green Boys’ Secondary School and King Edward VI Girls’ School in West Heath. Regular road and rail public services are available with railway stations located in Longbridge and Northfield providing access to Birmingham City Centre with the M5, junction 4 and M42, junction 2 being readily accessible. Other facilities include Northfield Library, Northfield Pool & Fitness Centre and a range of shopping facilities locally including the rapidly expanding and recently regenerated Longbridge Town Centre.
Summary
* Conveniently located for access to local transport network and public transport links, St Laurence Church & Schools and is 0.4 miles from the Grosvenor Shopping Centre
* Located 1.1 miles from Kings Norton Boy's School and 1.5 miles from Kings Norton Girl's School
* Situated on a large corner plot
* Substantial single storey side extension, added by the current owner in 2012
* Porch entrance into Reception Hallway
* Rear Reception Room with sliding glass doors to Rear Garden
* Generous Kitchen/Diner with an array of fitted units both base and wall mounted in a cream gloss with complimentary worksurfaces, plus integrated fitments including dishwasher, fridge, freezer, microwave and oven, with a warming drawer below. There is a kitchen island offering further storage and the 6 ring cda gas hob with an extractor fan over. There is ample space for a dining table and sliding doors and a bifolding door to the Rear Garden
* Living Room and Front Reception Room off Kitchen/Diner overlooking the frontage
* Stairs leading to Landing and first floor accommodation
* three bedrooms, with fitted wardrobes to Bedroom One and Bedroom Three
* Spacious Family Bathroom with vanity unit suite with wash hand basin and storage cupboards, bath with Triton T80si electric shower fitment over and Airing Cupboard housing the boiler and offering storage
* Separate WC with wash hand basin
* Block Paved Driveway to the front providing ample off road parking for multiple vehicles and lawned foregarden with mature shrub borders
* Integral Garage with side hinged doors to the front and side access
* Delightful Rear Garden, which has been thoughtfully landscaped, consisting of a large sweeping patio, lawn and raised flowerbeds with a variety of mature shrubs and plants. There is also a summerhouse and gated side access
General information
Tenure:
The agent understands that the property is Freehold.
Council Tax:
Band E.
Heating and Glazing:
Gas fired central heating is installed with the Worcester combination boiler located in the Airing Cupboard. We are advised by our client that the boiler was installed in November 2022.
UPVC double glazing is installed externally.<br /><br />
Ground Floor
Porch
Reception Hallway
Rear Reception Room (2.46m x 3.38m (8' 1" x 11' 1"))
Kitchen/Diner
4.9m max & 3.05m min x 6.68m max & 3.05m min
Living Room
4m max x 4.3m max & 4m min
Front Reception Room
3.07m max x 2.74m max & 2.13m min
First Floor
Landing
Bedroom One (Rear) (4m x 2.74m (13' 1" x 9' 0"))
Bedroom Two (Front)
3.38m max x 3.35m max & 2.74m min
Bedroom Three (Front) (2.77m x 2.77m (9' 1" x 9' 1"))
Bathroom
2.46m max x 2.16m max
Separate WC
Outside
Front - Having Block Paved Driveway & Lawned Foregarden
Rear - Patio Leading To Lawned Garden, With Mature Shrubs & Summerhouse
Integral Garage
Property info
For more information about this property, please contact
Robert Oulsnam & Co, B31 on +44 121 659 0187 * (local rate)
Disclaimer
Property descriptions and related information displayed on this page, with the exclusion of Running Costs data, are marketing materials provided by Robert Oulsnam & Co, and do not constitute property particulars. Please contact Robert Oulsnam & Co for full details and further information. The Running Costs data displayed on this page are provided by PrimeLocation to give an indication of potential running costs based on various data sources. PrimeLocation does not warrant or accept any responsibility for the accuracy or completeness of the property descriptions, related information or Running Costs data provided here.






























.png)


