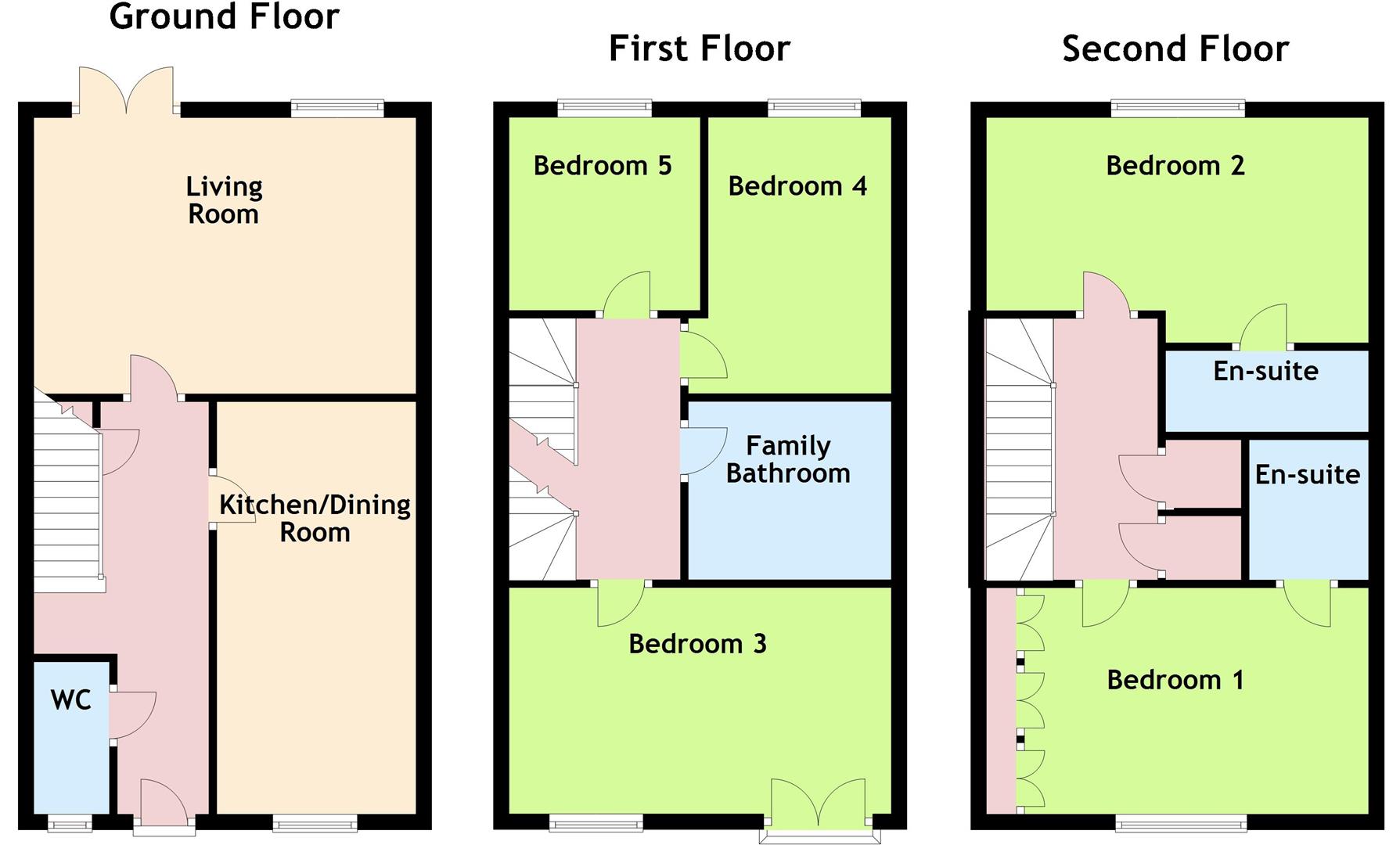Terraced house for sale in Sedbury Court, Sedbury, Chepstow NP16
* Calls to this number will be recorded for quality, compliance and training purposes.
Property features
- Three storey mid-terrace town house
- Four bedrooms, two with en-suite shower rooms
- Family bathroom to the first floor and ground floor WC
- Kitchen/breakfast room
- Family room and sitting room
- Off road parking for two vehicles to the front
- Private rear garden
- No onward chain
Property description
7 Sedbury Court comprises a mid-terrace, three-storey town house which is larger than some four bedroom detached properties and must be viewed to be fully appreciated. To the ground floor the property offers reception hall, WC, kitchen/breakfast room and living room. To the first floor are sitting room with French doors to Juliet balcony and two guest bedrooms as well as family bathroom. To the second floor are two bedrooms both benefiting from en-suite shower rooms. There are two allocated parking spaces to the front as well as manageable gardens to the rear.
Being situated in Sedbury, a range of facilities are close at hand to include local primary and secondary schools, shops and pub with a further abundance of amenities in nearby Chepstow. There are good bus road and rail links with the A48, M4 and M48 motorway networks bringing Bristol, Newport and Cardiff all within commuting distance.
Ground Floor
Reception Hall
Obscure double glazed and panelled door. Wood effect flooring. Understairs storage cupboard. Stairs to first floor landing. Doors off: -
Ground Floor Wc
Low level WC and wash hand basin with chrome mixer tap set over a vanity storage unit. Tiled splashback. Wood effect flooring. Frosted uPVC double glazed window to front elevation.
Kitchen/Breakfast Room (5.28m x 2.54m (17'4" x 8'4"))
Appointed with a matching range of oak fronted base and eye level storage units with granite effect work surfaces. One and a half bowl and drainer sink unit with mixer tap. Four ring gas hob with extractor hood over and double oven below. Integrated fridge/freezer and dishwasher. Plumbing and space for washing machine. Wood effect flooring. UPVC double glazed window to front elevation.
Family Room (4.88m x 3.53m (16'0" x 11'7"))
A spacious living area with uPVC double glazed French doors and window to rear elevation. Laminate flooring.
First Floor Stairs And Landing
Giving access to: -
Sitting Room (4.88m x 3.00m (16'0" x 9'10"))
French doors to Juliette balcony and window to front elevation. Electric feature fireplace.
Bedroom 3 (2.29m x 2.39m (7'6" x 7'10"))
UPVC double glazed window to rear elevation.
Bedroom 4 (2.39m x 3.38m (7'10" x 11'1"))
UPVC double glazed window to rear elevation.
Family Bathroom
Appointed with a four piece suite to include pedestal wash hand basin with mixer tap, low level WC, panelled bath with mixer tap and hand-held shower attachment, corner shower unit with chrome shower attachment. Part-tiled walls and wood effect flooring.
Second Floor Stairs And Landing
Bedroom 1 (4.19m x 2.90m (13'9" x 9'6"))
Range of built-in wardrobes. UPVC double glazed window to front elevation with views towards the Severn Bridge and beyond. Door to: -
En-Suite Shower Room
Appointed with a three piece white suite comprising low level WC, wash hand basin with mixer tap and tiled splashbacks, single corner shower unit with shower attachment and tiled walls.
Bedroom 2 (4.88m x 2.90m (16'0" x 9'6"))
Large double bedroom with window to rear elevation. Access to: -
En-Suite Shower Room
Appointed with a three piece white suite comprising low level WC, wash hand basin with mixer tap and tiled splashbacks, single corner shower unit with shower attachment and tiled walls.
Outside
To the front elevation, allocated parking for two vehicles. To the rear, enclosed garden with sun terrace and steps up to level lawned area.
Services
All mains services are connected, to include mains gas central heating.
Property info
For more information about this property, please contact
Moon and Co Estate Agents, NP16 on +44 1291 639094 * (local rate)
Disclaimer
Property descriptions and related information displayed on this page, with the exclusion of Running Costs data, are marketing materials provided by Moon and Co Estate Agents, and do not constitute property particulars. Please contact Moon and Co Estate Agents for full details and further information. The Running Costs data displayed on this page are provided by PrimeLocation to give an indication of potential running costs based on various data sources. PrimeLocation does not warrant or accept any responsibility for the accuracy or completeness of the property descriptions, related information or Running Costs data provided here.





































.png)


