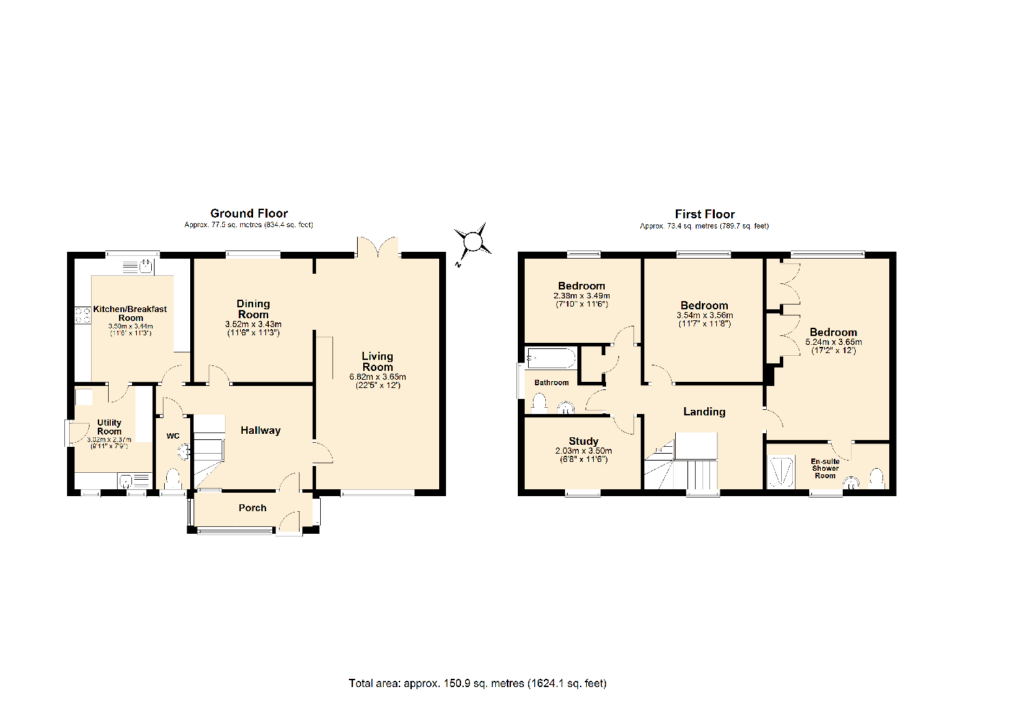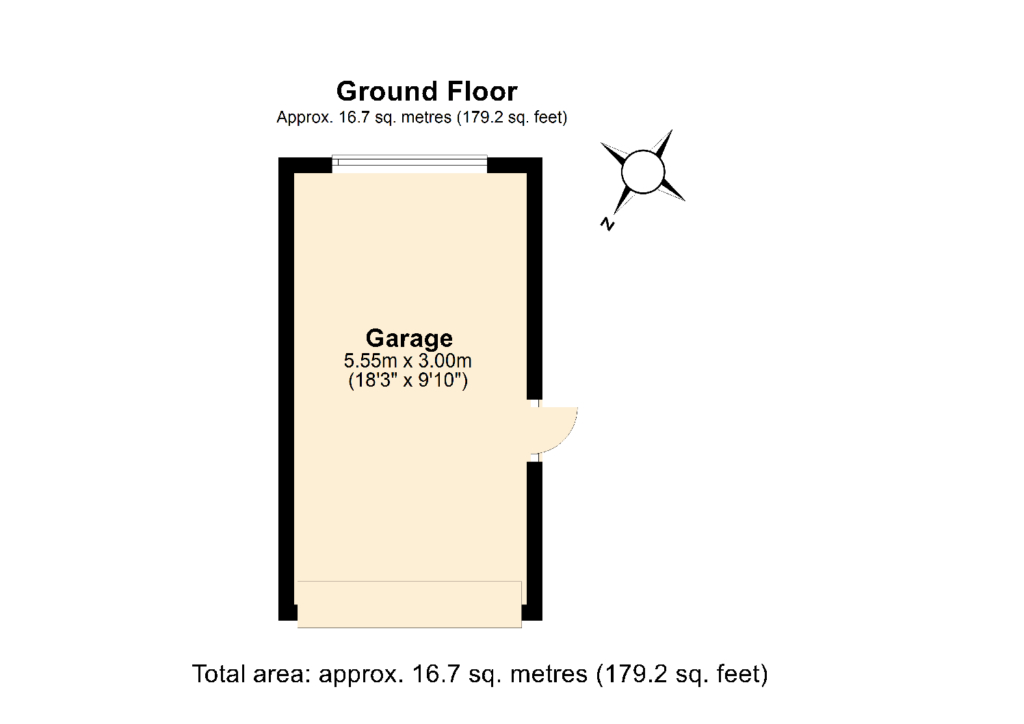Detached house for sale in Benhall Lane, Wilton, Ross-On-Wye HR9
* Calls to this number will be recorded for quality, compliance and training purposes.
Property description
Overview
Generously Proportioned Four Bedroomed Detached Family House
Property Stands Just Over a Mile West of Ross Town Centre
House has an Open Easterly Outlook Over the Valley of The Wye
Welcoming 11' Reception Hall, Superb 22' Living Room & 11' Dining Room
Approx 1600 sq.ft of Individually Designed Accommodation
Huge Gravel Parking/Turning Area to Front of House
65'square Lawned Rear Garden with See Through Fence Beyond
Walking Distance of Excellent Range of Local Amenities
Summary
Benhall House was constructed to an individual and generously proportioned design some 35 years ago and occupies a gently sloping site which enjoys an easterly aspect across the valley of the River Wye and the A40 dual Carriageway. A splayed access drive and double wooden gates leading off Benhall Lane open onto an expansive courtyard providing excellent parking and turning facilities for several vehicles.
The front door opens to a totally enclosed porch leading to a most welcoming reception hall, off which is the superb 22' living Room, with double glazing to both east and west elevations. A wide-open way leads to the 11' dining area, from where a door into the hall enables access to the well fitted kitchen, laundry/utility room and ground floor cloaks and wc.
The stairs together with a seated stair lift rise to the galleried landing, off which are the 4 bedrooms, the 17' master bedroom enjoying a large shower room and wc and a lovely large double glazed window looking eastwards over the Wye Valley. There is then also the family bath/shower room and wc.
Fringing the large gravelled courtyard to the front of the property are a range of shrubs and flowers including Roses, Cotoneaster, Holly, Camellia, Hydrangea and others.
Lying to the north of the house is the detached garage of brick elevations under a double pitched and hipped concrete tiled roof. This has a wide window to the rear, part glazed side door, light, power and roof storage space.
Concrete paved paths lead along either side of the house to the east of the property where there is a fine lawned garden approx. 65' x 65' with a circular paved sun terrace set just off centre. Arranged around the sides of the garden, shrubs and flowers include Roses, Variegated Holly, fine cut Acer, Honey suckle, Hebes and others.
Tenure
We are advised that the property is Freehold
Services
BT Broadband Availability Speeds: Up to 36Mb.
(Quoted from by using the property's postcode)
Services: Mains Water, Electricity and Drainage are connected. Oil Central Heating
Outgoings: ‘F' Council Tax Band EPC Rating: ‘D' (Full EPC Rating available)
To View
Strictly and only please by prior telephone appointment through Morris Bricknell Tel: Directions
From Wilton roundabout (bp Service Station) take the dual carriageway north towards the M50. Very carefully, within 50 yards of leaving the roundabout, take the left turn into Benhall Lane. After approx. 4 houses along, the house name Benhall House will be seen on the right-hand side. Proceed down the gravel 90' driveway to arrive at the gravel courtyard to the west of the house. Please note: Because the entrance into Benhall Lane is so close to the roundabout, many drivers behind you will not realise you are turning off the dual carriageway, so once you are signalling left, be very careful to turn left very quickly into Benhall Lane. After viewing the property, when leaving Benhall Lane, turn left onto the A40, again, being prepared to make a speedy exit. Some of the regular residents in Benhall Lane, do in fact drive across the A40, and wait in the gap between the two carriageways, but we would not advise this course of action.
What3words: ///reboot.code.fuzz
Money Laundering Regulations
To comply with money laundering regulations prospective purchasers will be asked to produce identification documentation at the time of making an offer. We ask for your co-operation in order that there is no delay in agreeing the sale.
Property info
For more information about this property, please contact
Morris Bricknell, HR9 on +44 1989 493966 * (local rate)
Disclaimer
Property descriptions and related information displayed on this page, with the exclusion of Running Costs data, are marketing materials provided by Morris Bricknell, and do not constitute property particulars. Please contact Morris Bricknell for full details and further information. The Running Costs data displayed on this page are provided by PrimeLocation to give an indication of potential running costs based on various data sources. PrimeLocation does not warrant or accept any responsibility for the accuracy or completeness of the property descriptions, related information or Running Costs data provided here.





































.png)
