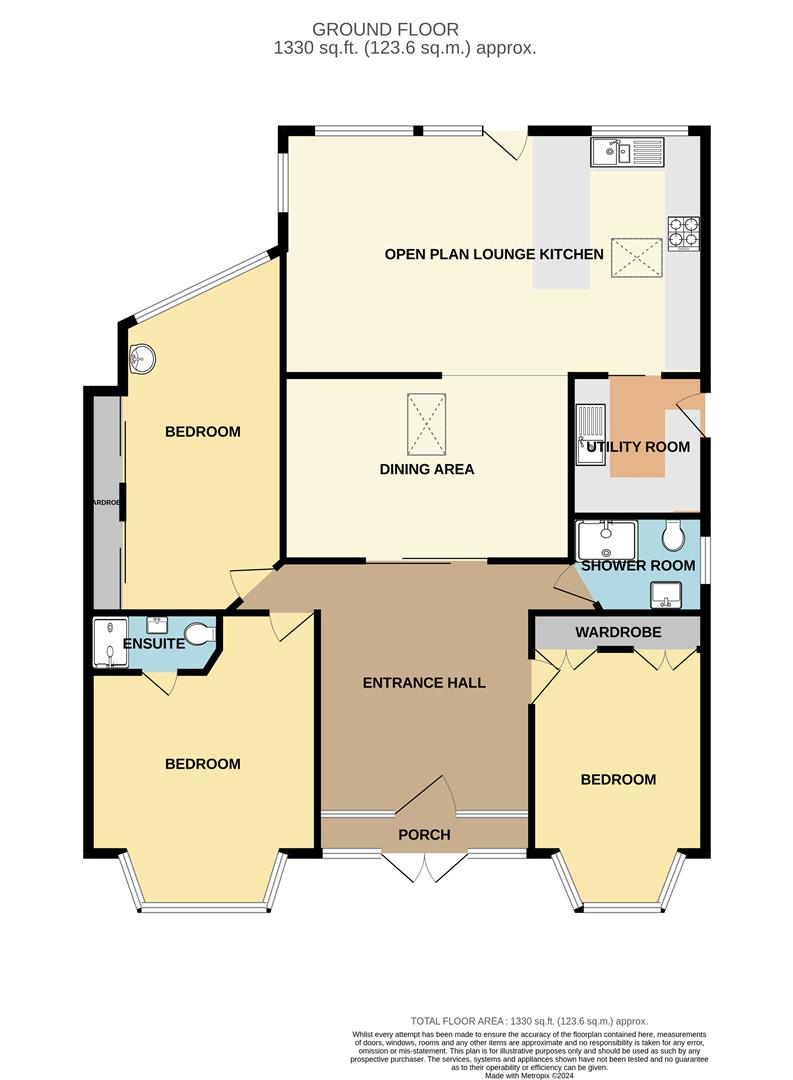Semi-detached bungalow for sale in Brandville Gardens, Barkingside, Ilford IG6
* Calls to this number will be recorded for quality, compliance and training purposes.
Property features
- Chain free
- Semi-detached
- 3 double bedrooms
- 2 bathrooms
- Large rear garden
- Multiple off street parking spaces
Property description
Price Guide: £650,000 - £700,000 - Arbon & Miller are proud to present to the market this chain free extended three-bedroom semi-detached Bungalow, situated in the heart of Barkingside in this sought-after residential turning backing onto Barkingside Recreation Grounds. Within very close proximity to excellent local amenities, transport links and favourable schools, this charming property boasts a mature and secluded rear garden offering a perfect retreat for both families and professionals after a long day. This already spacious home provides excellent potential for further development through an enlarged rear extension and/or loft extension (STPP). The property is prominently positioned on the prestigious "Ville" development which is considered one of the area's most sought-after locations, ideally situated within walking distance of local shops, restaurants, cafes, high-street supermarkets and public transport. Call now to view.
Entrance Porch (3.66m x 0.66m (12' x 2'2))
Double glazed double entrance doors with fixed sidelights, wooden door with multi glazed fixed sidelights and obscure fixed fanlights over leading to:
Reception Hall (4.32m x 3.66m (14'2 x 12'))
Two radiators, access to loft, coved cornice, multi glazed wooden sliding door leading to Dining Area, feature wooden doors with stained glass inserts leading to all bedrooms, doors to:
Bedroom One (5.08m into bay x 3.91m (16'8 into bay x 12'10))
Five light leaded light style double glazed bay with fanlights over, fitted wardrobes to one wall, coved cornice, air conditioning unit, door to:
Ensuite Shower Room (2.24m x 1.02m (7'4 x 3'4))
Double walk-in shower unit with power shower and glazed bi folding door, part tiled walls, wash hand basin, radiator, low level wc, electric wall mounted heater, extractor fan, suspended ceiling.
Bedroom Two (4.95m into bay x 2.97m (16'3 into bay x 9'9))
Five light leaded light style double glazed bay with fanlights over, double radiator, fitted wardrobes to one wall, coved cornice, ceiling rose.
Bedroom Three (5.23m x 2.90m to extremes (17'2 x 9'6 to extremes))
Two light double glazed window with fanlight over, fitted wardrobes to one wall with sliding doors, two wall light points, radiator, vanity unit with wash hand basin and tiled splashback.
Shower Room (2.29m x 1.65m (7'6 x 5'5))
Double walk-in shower unit with mixer tap, shower attachment and glazed surround with bi folding doors, low level wc, vanity unit with wash hand basin and mixer tap, two heated towel rails, tiled walls, electric shaver point, extractor fan, obscure double glazed window, coved cornice, spotlights to ceiling.
Dining Area (4.65m x 2.92m (15'3 x 9'7))
Double glazed Velux window, coved cornice, radiator, air conditioning unit, open to:
Open Plan Lounge/Kitchen (7.14m x 4.17m (23'5 x 13'8 ))
Lounge Area: Double glazed door with fixed sidelight leading to rear garden, double glazed window, glass block inserts to flank wall, fireplace, radiator, four wall light points, coved cornice, ceiling rose, two archways through to Kitchen Area: Range of wall and base units, working surfaces, cupboards and drawers, concealed lighting, four ring gas hob, eye level double oven, one and half bowl stainless steel sink top unit with mixer tap, tiled splashbacks, space for fridge, glass block inserts to flank wall, double glazed Velux skylight window, further double glazed window, double radiator, sliding door to:
Utility Room (2.39m x 23.77m (7'10 x 78))
Range of wall and base units, stainless steel sink top with mixer tap, plumbing for washing machine and dishwasher, recess for fridge/freezer, wall mounted boiler, tiled splashbacks, multi glazed wooden door leading to side access with leaded light style fanlight over.
Rear Garden
Approx 85ft rear garden with paved patio area, mature tree and shrub borders, paved pathway leading to rear patio area with two timber built sheds, remainder laid to lawn, outside tap, outside light, side access.
Front Garden
Pressed concrete to In and Out driveway with shingle area to one side, mature tree and shrub centrepiece. CCTV. Pedestrian side access.
Council Tax
London Borough of Redbridge - Band F
Agents Note
Arbon & Miller inspected this property and will be only too pleased to provide any additional information as may be required. The information contained within these particulars should not be relied upon as statements or a representation of fact and photographs are for guidance purposes only. Services and appliances have not been tested and their condition will need to be verified. All guarantees need to be verified by the respective solicitors.
Property info
For more information about this property, please contact
Arbon & Miller, IG6 on +44 20 3463 0530 * (local rate)
Disclaimer
Property descriptions and related information displayed on this page, with the exclusion of Running Costs data, are marketing materials provided by Arbon & Miller, and do not constitute property particulars. Please contact Arbon & Miller for full details and further information. The Running Costs data displayed on this page are provided by PrimeLocation to give an indication of potential running costs based on various data sources. PrimeLocation does not warrant or accept any responsibility for the accuracy or completeness of the property descriptions, related information or Running Costs data provided here.








































.png)

