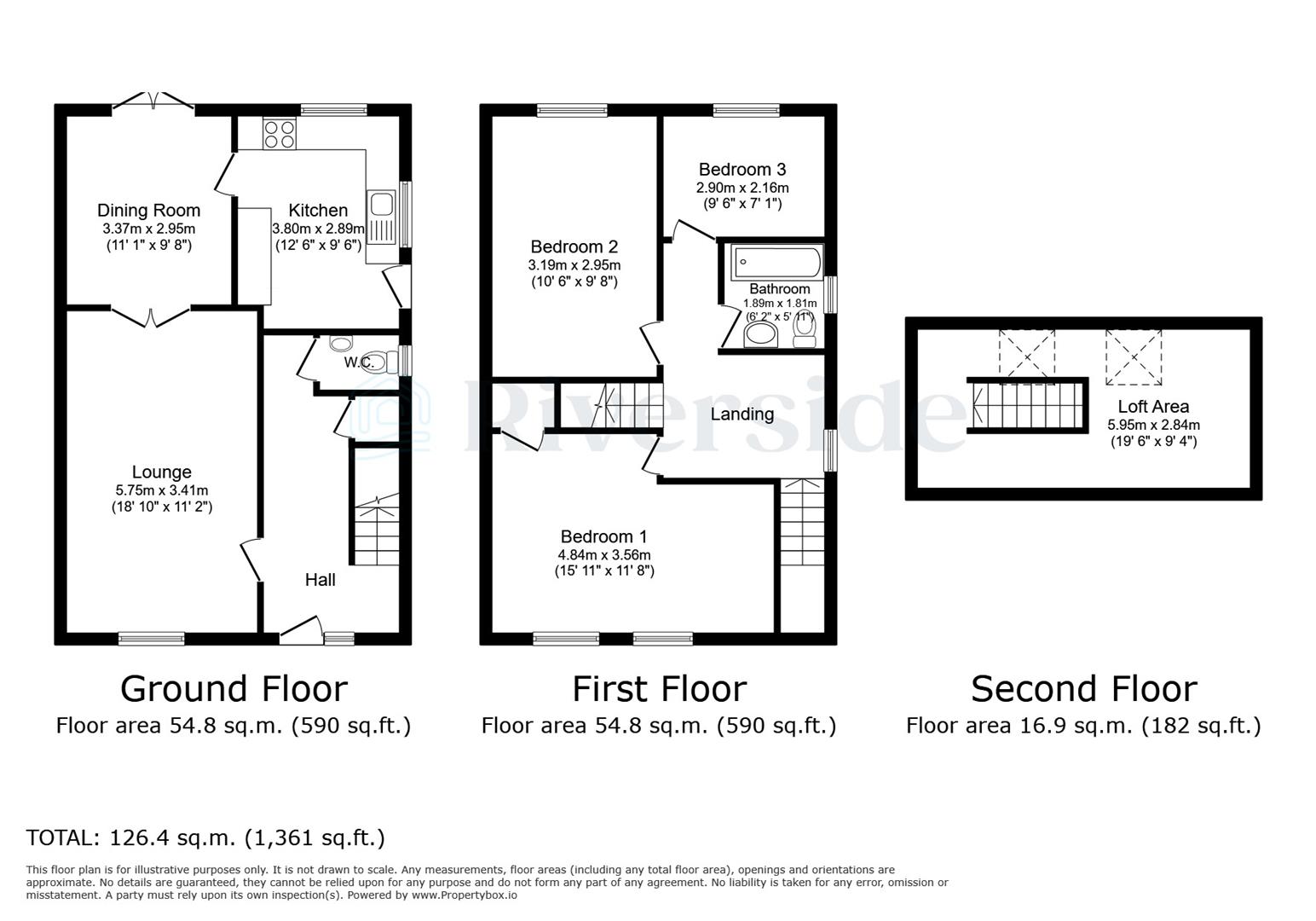Semi-detached house for sale in Forge Close, Thorngumbald, Hull HU12
* Calls to this number will be recorded for quality, compliance and training purposes.
Property features
- Priced to sell!
- Popular village location
- Generous family home
- Three well proportioned bedrooms
- Semi detached property
- Ample off street parking & garage
- Well maintained rear garden
- Close to local amenities
- Ideal for range of buyers
- No onward chain!
Property description
Priced to sell - reflecting the need for some cosmetic enhancement throughout and offered with no onward chain!
A deceptively spacious property, conveniently located in the popular East Riding village of Thorngumbald. Offering a blank canvas for a range of buyers looking to make a house their own.
Boasting three well proportioned bedrooms, two spacious reception rooms, ample off street parking & garage and well maintained enclosed rear garden.
Early viewing is essential to truly appreciate the accommodation on offer. Call our office to arrange your appointment!
Summary
Priced to sell - reflecting the need for some cosmetic enhancement throughout and offered with no onward chain!
A deceptively spacious property, conveniently located in the popular East Riding village of Thorngumbald. Offering a blank canvas for a range of buyers looking to make a house their own.
Boasting three well proportioned bedrooms, two spacious reception rooms, ample off street parking & garage and well maintained enclosed rear garden.
Early viewing is essential to truly appreciate the accommodation on offer. Call our office to arrange your appointment!
Ground Floor
Hallway
Welcoming entrance to the front via UPVC double glazed door. With fixed staircase approach, useful storage cupboards, laminate flooring and radiator.
Lounge (5.75m x 3.41m (18'10" x 11'2"))
To the front with UPVC double glazed window, wall mounted electric fireplace, laminate flooring and radiator. With double doors opening into:
Dining Room (3.37m x 2.95 (11'0" x 9'8"))
With UPVC French doors opening out to the rear garden, laminate flooring and radiator.
Kitchen (3.80m x 2.89m (12'5" x 9'5"))
With UPVC double glazed windows to the side and rear, and UPVC door to the side. Fitted with a range of base and wall mounted units, laminated work surfaces, tiling to splashback areas, inset stainless steel sink unit and space for freestanding cooker and other kitchen appliances. With laminate flooring and radiator.
Guest Wc
With UPVC double glazed window to the side. With low level WC and hand wash basin.
First Floor:
Landing
With UPVC double glazed window to the side and access to all first floor rooms, plus fixed staircase to loft room.
Master Bedroom (3.56m x 4.84m (11'8" x 15'10"))
Double bedroom to the front with two UPVC double glazed windows, radiator and large storage cupboard.
Bedroom Two (3.19m x 2.95m (10'5" x 9'8"))
Second double bedroom to the rear with UPVC double glazed window and radiator.
Bedroom Three (2.90m x 2.16m (9'6" x 7'1"))
With wall mounted cupboards, UPVC double glazed window to the rear and radiator.
House Bathroom (1.89m x 1.81m (6'2" x 5'11"))
With UPVC double glazed window to the side and fitted with a three piece suite in white, comprising panelled bath with electric shower over, pedestal sink unit and low flush WC plus extensive tiling to the walls and radiator.
Loft
Boarded loft to second floor with 2 roof windows to the rear elevation.
Council Tax Band
We have been advised the property is council tax band C, payable to East Riding Council.
Additional Information
Tenure:
Freehold
Disclaimer:
Any information in relation to the length of lease, service charge, ground rent and council tax has been confirmed by our sellers. We would advise that any buyer make their own enquiries through their solicitors to verify that the information provided is accurate and not been subject to any change.
Property info
For more information about this property, please contact
Riverside, HU10 on +44 1482 763290 * (local rate)
Disclaimer
Property descriptions and related information displayed on this page, with the exclusion of Running Costs data, are marketing materials provided by Riverside, and do not constitute property particulars. Please contact Riverside for full details and further information. The Running Costs data displayed on this page are provided by PrimeLocation to give an indication of potential running costs based on various data sources. PrimeLocation does not warrant or accept any responsibility for the accuracy or completeness of the property descriptions, related information or Running Costs data provided here.























.png)
