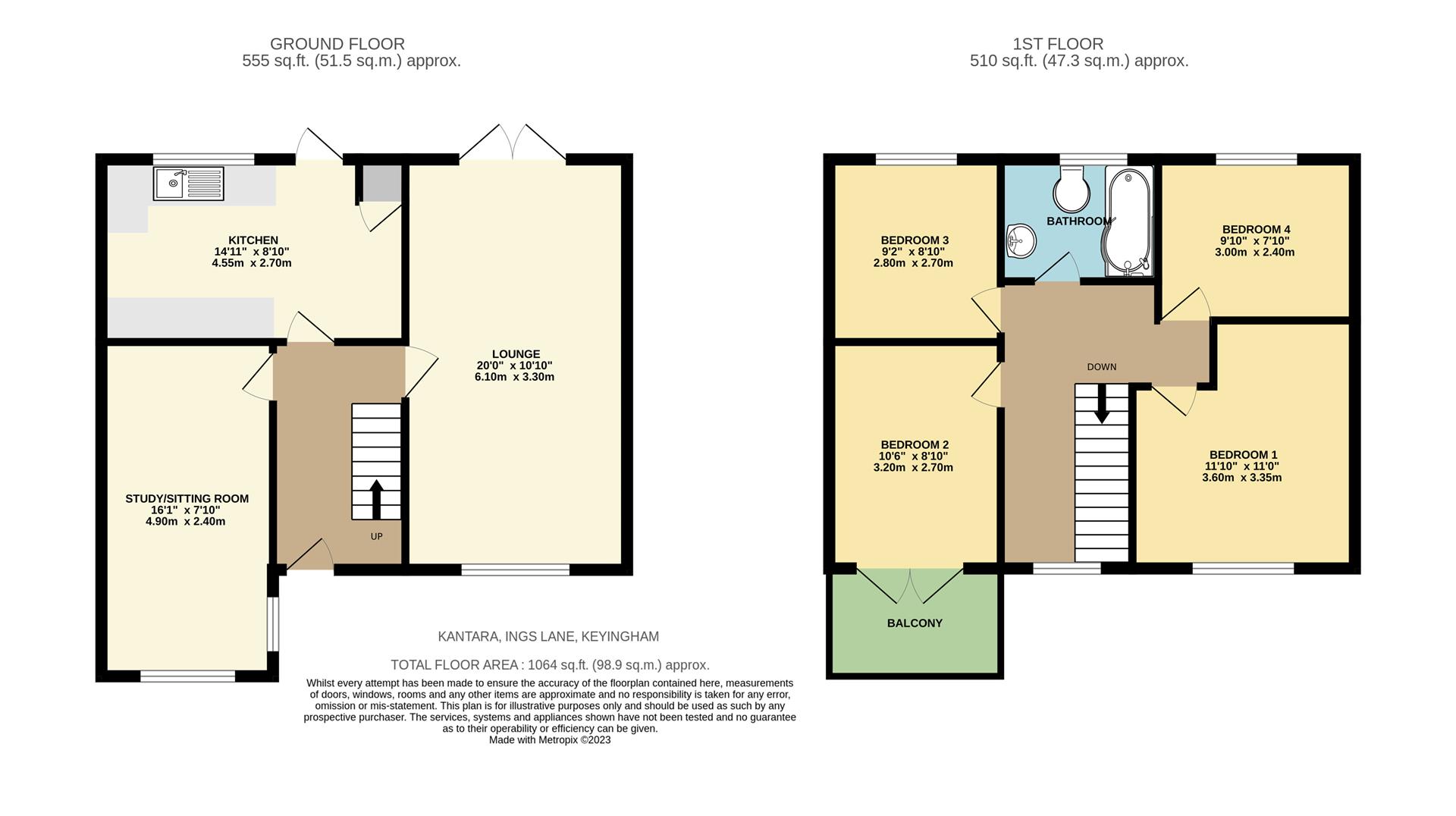Detached house for sale in Ings Lane, Keyingham, Hull HU12
* Calls to this number will be recorded for quality, compliance and training purposes.
Property features
- Detached house
- Four bedrooms
- Low maintenance gardens
- Two receptions
- Ideal family home
Property description
Four bedroom detached house! Ideal family home!
Situated on the edge of the village within close proximity of the local school and playing field is four bedroom detached home, offering the ideal home for a family looking to take the next step up the property ladder. With uPVC glazing and gas central heating throughout the accommodation comprises: Hallway, study/sitting room with log burner, open plan lounge diner and a rear fitted kitchen, to the first floor are two double bedrooms, two single bedrooms, a family bathroom and with French doors opening from one of the bedrooms to a front facing balcony that offers views over fields. Externally are low maintenance gardens, with the rear being fully enclosed and paved and the front being slate gravelled that offers potential space for off street parking (subject to installing a dropped kerb). Available to view via appointment only.
Hallway
A uPVC front entrance door opens into the entrance hallway with a radiator and a staircase rising to the first floor landing with metal feature spindles and a cupboard below for storage.
Study (4.90 x 2.40 (16'0" x 7'10"))
Second reception room currently used as a study/sitting room with a front facing uPVC window, wooden flooring and a corner log burning stove with exposed brick surround.
Kitchen (2.70 x 4.55 (8'10" x 14'11"))
Rear facing kitchen with fitted base and wall units housing a stainless steel sink and drainer, provisions for a range style gas cooker with extraction hood and stainless steel splash backs, space/plumbing for a washing machine, dryer, under counter fridge and freezer. With stone tiled flooring, exposed wooden ceiling with feature beams, radiator, gas combi-boiler concealed in a cupboard and with a uPVC window and door to the rear garden.
Lounge Diner (6.10 x 3.30 (20'0" x 10'9"))
Dual aspect living room with a uPVC glazed bowl window to the front and with French doors to the rear garden. With laminate flooring throughout and a radiator.
Landing
Stairs rise onto a spacious landing with a front facing uPVC window and loft access.
Bedroom One (3.20 x 2.70 (10'5" x 8'10"))
Front facing bedroom with laminate flooring, radiator, ceiling fan and uPVC French doors opening out onto a balcony with metal balustrade.
Bedroom Two (3.60 x 3.35 (11'9" x 10'11"))
Double bedroom with laminate flooring, radiator, ceiling fan and a uPVC window with views over fields.
Bedroom Three (2.80 x 2.70 (9'2" x 8'10"))
Rear facing single bedroom with uPVC window and radiator.
Bedroom Four (2.40 x 3.00 (7'10" x 9'10"))
Rear facing single bedroom with uPVC window and radiator.
Bathroom (1.80 x 2.00 (5'10" x 6'6"))
White three piece bathroom suite comprising of a shower bath with a mains shower and glass screen, pedestal basin and low level WC. With tiled walls and flooring, towel radiator and uPVC window.
Garden
To the front of the property is a plumb slate gravelled garden which continues down the side of the property with a gate opening to a good size low maintenance paved rear garden, enclosed to all sides by fenced boundaries and with a raised plant bed.
Parking
There is no off street parking. There is potential to create this by dropping the kerb (subject to any necessary consents) On street parking is available on Ings Lane (no permit required)
Mobile And Broadband
We understand mobile and broadband (fibre to the cabinet) are available. The vendor advises that the signal with id mobile can be limited but no issues with other providers. For further information on providers, predictive speeds and best mobile provider coverage, please visit Ofcom checker.
Heating
Heating and Hot water are via a gas boiler. There is also a log burner in the Study.
Council tax band C.
Services include mains gas, electric and drainage connections.
This property is located towards the junction of Ings Lane and Saltaugh Road at the Southern edge of the village just after the school.
Property info
For more information about this property, please contact
Goodwin Fox, HU19 on +44 1964 659005 * (local rate)
Disclaimer
Property descriptions and related information displayed on this page, with the exclusion of Running Costs data, are marketing materials provided by Goodwin Fox, and do not constitute property particulars. Please contact Goodwin Fox for full details and further information. The Running Costs data displayed on this page are provided by PrimeLocation to give an indication of potential running costs based on various data sources. PrimeLocation does not warrant or accept any responsibility for the accuracy or completeness of the property descriptions, related information or Running Costs data provided here.




























.png)

