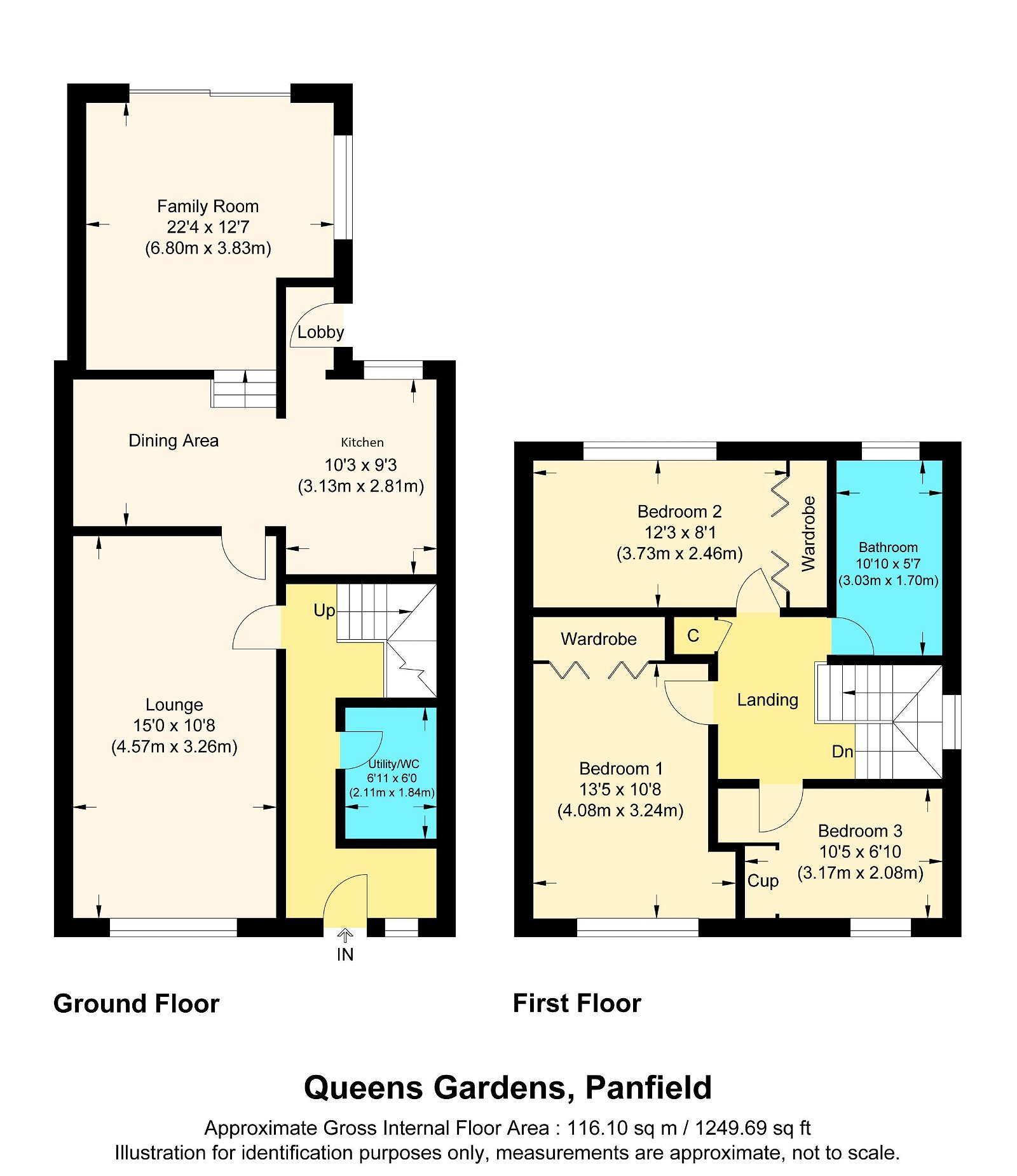Semi-detached house for sale in Queens Gardens, Panfield, Braintree CM7
* Calls to this number will be recorded for quality, compliance and training purposes.
Property features
- No Onward Chain
- Three Bedroom Extended Semi-Detached
- Popular Village
- 10 Minutes to Braintree Train Station
- Two Large Reception Rooms
- Garden Cabin/Office
- Driveway
- Needs Some refurbishment
- Utility/Cloakroom
- Vacant possession
Property description
Quote Ref: DP0213 when requesting further details of this ideal three-bedroom extended semi-detached family home situated in a popular cul-de-sac in Panfield. The property offers great accommodation to include two reception rooms within a ten-minute commute to Braintree Train Station. The property is in need of some refurbishment and is being offered with No Onward Chain.
As you make your way over the driveway this leads you to the part glazed UPVc front door that takes you into the porch and then into the main hallway. The main hallway has a laminate wood floor and has doors leading to the utility/cloakroom and the lounge and has stairs rising to the first floor. The utility/cloakroom is the first room we come to, a very handy room to provide washing facilities with a base unit and sink and wall cupboards for storage, there is the oil boiler and also a low level flush wc to complete the room. One of the main living areas is the lounge at the front of the property, a great size with a large, double-glazed window to the front aspect and laminate wood flooring and a glazed door leading into the dining area and family room. The dining area has a tiled floor and radiator and opens and steps up to the extended area creating a family room with sliding doors out to the rear patio and a window overlooking the side aspects. From the dining area there is a door that leads into the kitchen. The kitchen has a range of wall and base units with a one and half bowl sink unit, a double oven in built with extractor over and a built-in dishwasher all set on a tiled floor and with a window overlooking the rear aspect. There is a doorway to the rear lobby and a door out to the rear garden.
On the first floor there is a generous landing with doors leading to the three bedrooms and family bathroom, loft access and an airing cupboard. Bedroom one is a good-sized double bedroom with a window overlooking the front aspect and a built-in wardrobe with concertina doors. Bedroom two sits at the rear of the home, a double room with built-in wardrobes and a window overlooking the rear aspects. Bedroom three is at the front of the house with a window overlooking the front aspect and a built-in cupboard and laminate flooring. The family bathroom has a four-piece white suite to include a panel enclosed bath, low level flush wc, pedestal hand wash basin and a corner shower cubicle with tiled walls, there is also a heated towel rail.
Outside:
To the front of the property there is a driveway that has a shared right of way at the access point to the entrance then becomes private, there is a side lawned area with a hedged front border that could make additional parking. A side gate leads you into the rear garden that surrounds the side and rear parts of the house. A good sized garden partly laid to lawn with a patio to the rear of the extension. There is a garden cabin that has two rooms, one for storage and the other can be used as an office with power measuring 2.4m x 2.8m.
Agents Note:
The property is being offered with No Onward Chain. The property is a Homeville Industrialised Steel Frame build, so please ask your mortgage adviser for advice on mortgages on this type of build.
Services:
Mains Electricity. Oil fired heating. Mains Drainage. Braintree Council Tax Band C. There are BT Openreach Standard, Superfast and Ultrafast broadband connections up to 220mbps available at his property (according to Ofcom broadband checker).
Property info
For more information about this property, please contact
eXp World UK, WC2N on +44 1462 228653 * (local rate)
Disclaimer
Property descriptions and related information displayed on this page, with the exclusion of Running Costs data, are marketing materials provided by eXp World UK, and do not constitute property particulars. Please contact eXp World UK for full details and further information. The Running Costs data displayed on this page are provided by PrimeLocation to give an indication of potential running costs based on various data sources. PrimeLocation does not warrant or accept any responsibility for the accuracy or completeness of the property descriptions, related information or Running Costs data provided here.

































.png)
