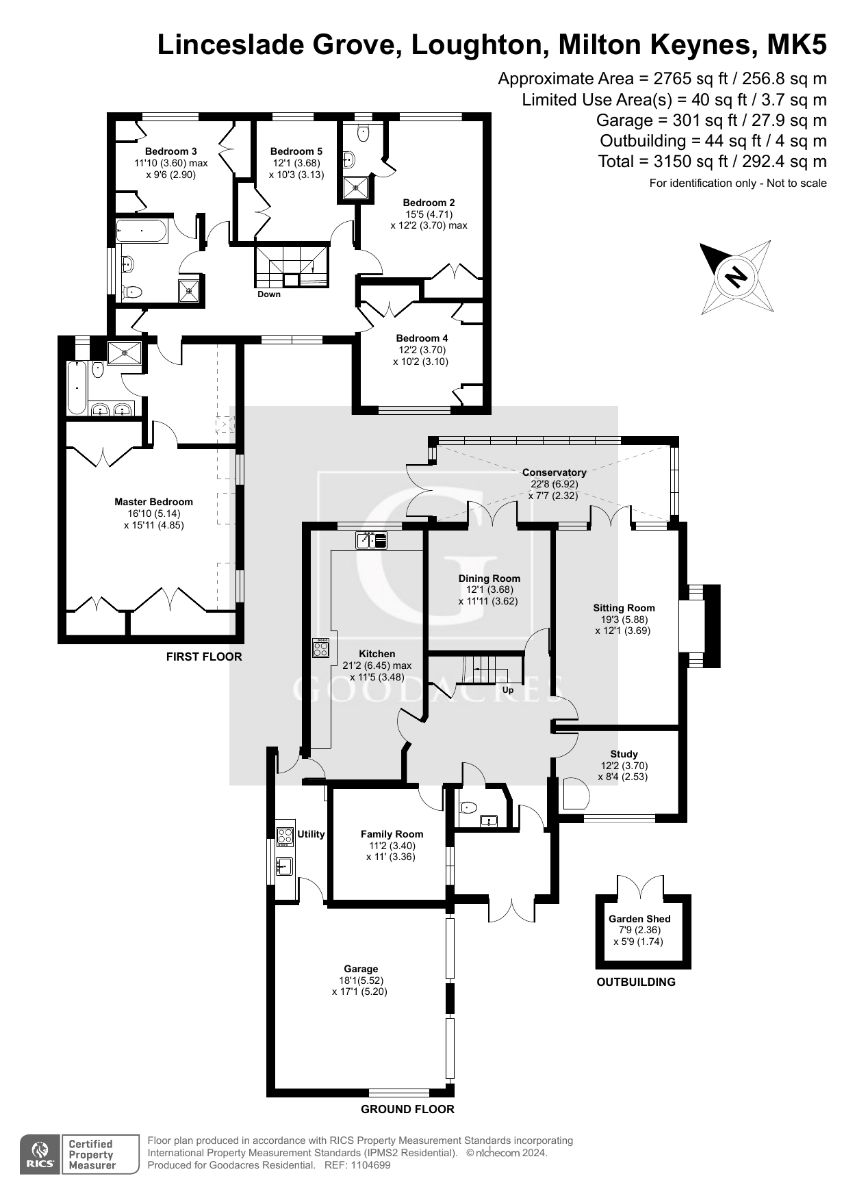Detached house for sale in Linceslade Grove, Loughton, Milton Keynes MK5
* Calls to this number will be recorded for quality, compliance and training purposes.
Property features
- 10 Minutes from Milton Keynes Train Station
- Highly sought after area of Loughton
- 4 Reception rooms and large conservatory
- Lift to Second Floor
- Underfloor heating throughout downstairs
- 5 Double Bedrooms
- Solar panels
- Double garage plus a driveway for numerous vehicles
- A envious plot, front to rear with a large rear garden
Property description
Description
Welcome to this exceptional 5-bedroom detached executive home nestled in the highly coveted area of Loughton, Milton Keynes. Boasting a prestigious address, this residence offers luxurious living spaces and unparalleled comfort.
Upon entering, you're greeted by an inviting entrance porch that sets the tone for what lies beyond. The expansive downstairs area is intelligently designed, featuring a study, family room, kitchen, utility room, dining room, lounge, and a generously-sized conservatory. Italian marble flooring graces the entrance hall, family rooms, and formal dining room, all of which benefit from individually controlled electric underfloor heating, ensuring warmth and elegance throughout.
The study, overlooking the front of the property, is complemented by an enclosed lift leading to the upper floor, offering convenience and accessibility.
The dual-aspect lounge boasts a magnificent fireplace with a gas burner fireplace, providing warmth and ambiance, while offering direct access to the large conservatory that spans the 2/3s of the rear of the property.
The well-appointed kitchen is a fantastic space, equipped with integrated appliances and an electric induction hob, ideal for those who love cooking. The adjacent utility room provides additional space and convenience, featuring a multi gas ring hob for versatile cooking options the kitchen and utility has recently re-grouted flooring in the kitchen and utility areas adds a touch of modernity.
Ascending the staircase, you'll find five spacious double bedrooms, each boasting built-in wardrobes for ample storage. The master bedroom exudes luxury, offering a walk-through wardrobe and a lavish ensuite bathroom with a four-piece suite, providing a serene retreat. Bedroom 2 has large built in wardrobe and ensuite, while Bedroom 3 has built in wardrobes and shares access to the family bathroom which also had jet spa massage bath tub. Bedroom 4 is uniquely linked to the ground floor via the enclosed lift, offering flexibility and convenience. Bedroom 5 again is a double bedroom but is currently being used as a massage / treatment room. The upstairs flooring has also been updated by the owners to amtico in the bathrooms while the rest of the flooring upstairs is bamboo flooring
Externally, The driveway for the property shares access with the neighbouring property and impresses with parking for multiple vehicles, a large double garage and a meticulously maintained enclosed garden. The garden is enclosed by a privacy fence that comes with a lifetime warranty on the colour, the artificial lawn is well maintained and is surrounded with established flora and well stocked borders featuring many variations of roses with a sizable patio area showcasing a brick-built oven, perfect for outdoor entertaining and al fresco dining. Accessible from the conservatory, utility room, and side entrances, the garden provides a tranquil escape. The property also benefits from 16 solarite solar panels on the property
In summary the property provides
Entrance Porch
WC
Study - 12' 2 x 8' 4"
Family Room - 11' 2 x 11"
Sitting Room - 19' 3 x 12' 1"
Dining Room - 12' 1 x 11' 11
Kitchen - 21' 2 x 11' 5"
Utility
Conservatory - 22' 8 x 7' 7"
Master Bedroom - 16' 10 x 15' 11"
Dressing Room
Ensuite
Bedroom 2 - 15' 5" x 12' 2"
Ensuite
Bedroom 3 - 11' 10" x 9' 6"
Bathroom
Bedroom 4 - 12' 2" x 10' 2"
Bedroom 5 - 12' 1" x 10' 3"
Externally
Double Garage - 18' 1" x 17' 1"
Garden Shed - 7' 9" x 5' 9"
- Location -
Situated in the sought-after area of Loughton, this residence offers proximity to Central Milton Keynes Train Station and Shopping Centre, with its array of bars, restaurants, and amenities. Convenient access to A5 transport links ensures seamless connectivity to surrounding areas, making this property an unrivalled opportunity for discerning buyers seeking the epitome of luxury living in Milton Keynes.
Council Tax Band: G
Tenure: Freehold
Property info
For more information about this property, please contact
Goodacres Residential MK43, MK43 on +44 1234 584076 * (local rate)
Disclaimer
Property descriptions and related information displayed on this page, with the exclusion of Running Costs data, are marketing materials provided by Goodacres Residential MK43, and do not constitute property particulars. Please contact Goodacres Residential MK43 for full details and further information. The Running Costs data displayed on this page are provided by PrimeLocation to give an indication of potential running costs based on various data sources. PrimeLocation does not warrant or accept any responsibility for the accuracy or completeness of the property descriptions, related information or Running Costs data provided here.



































.png)
