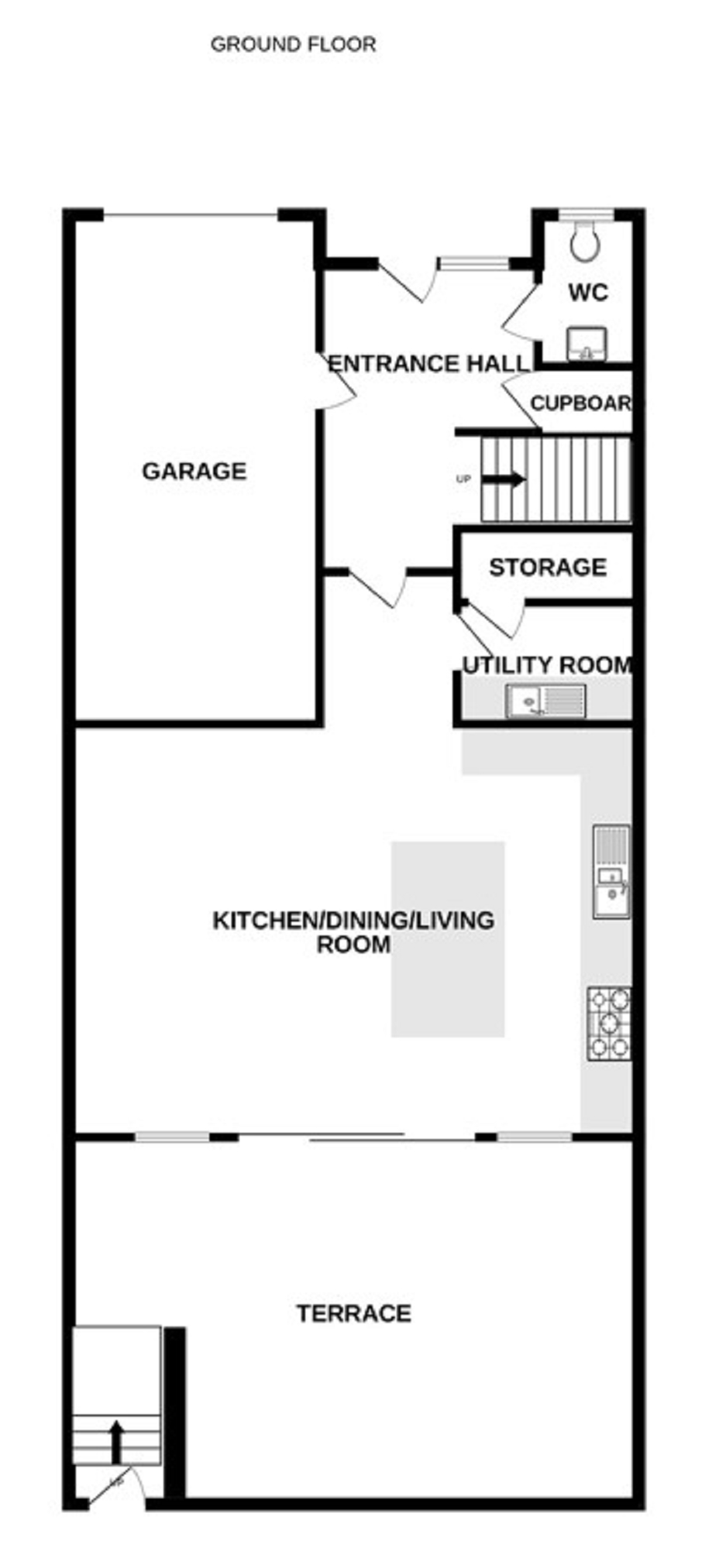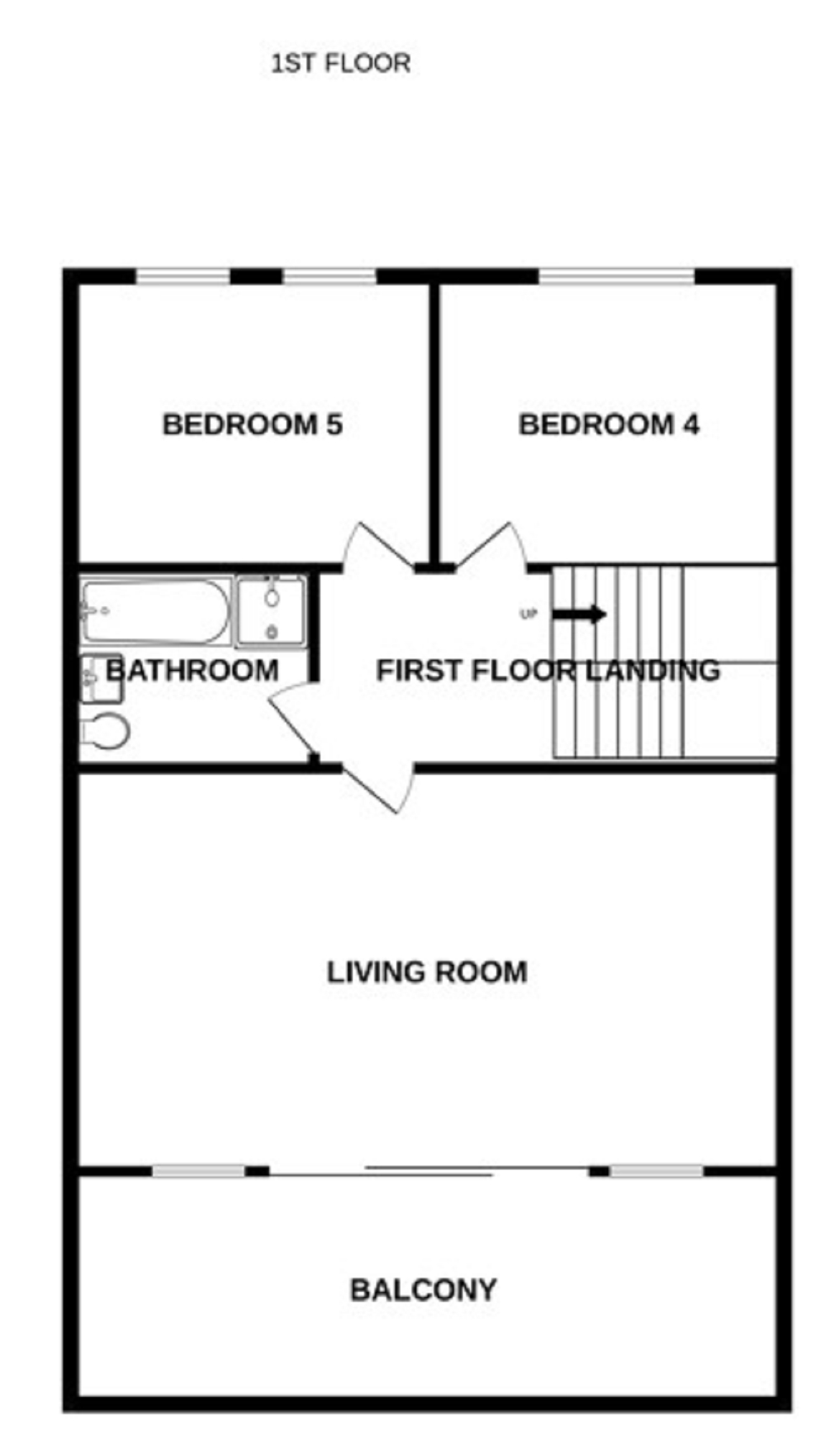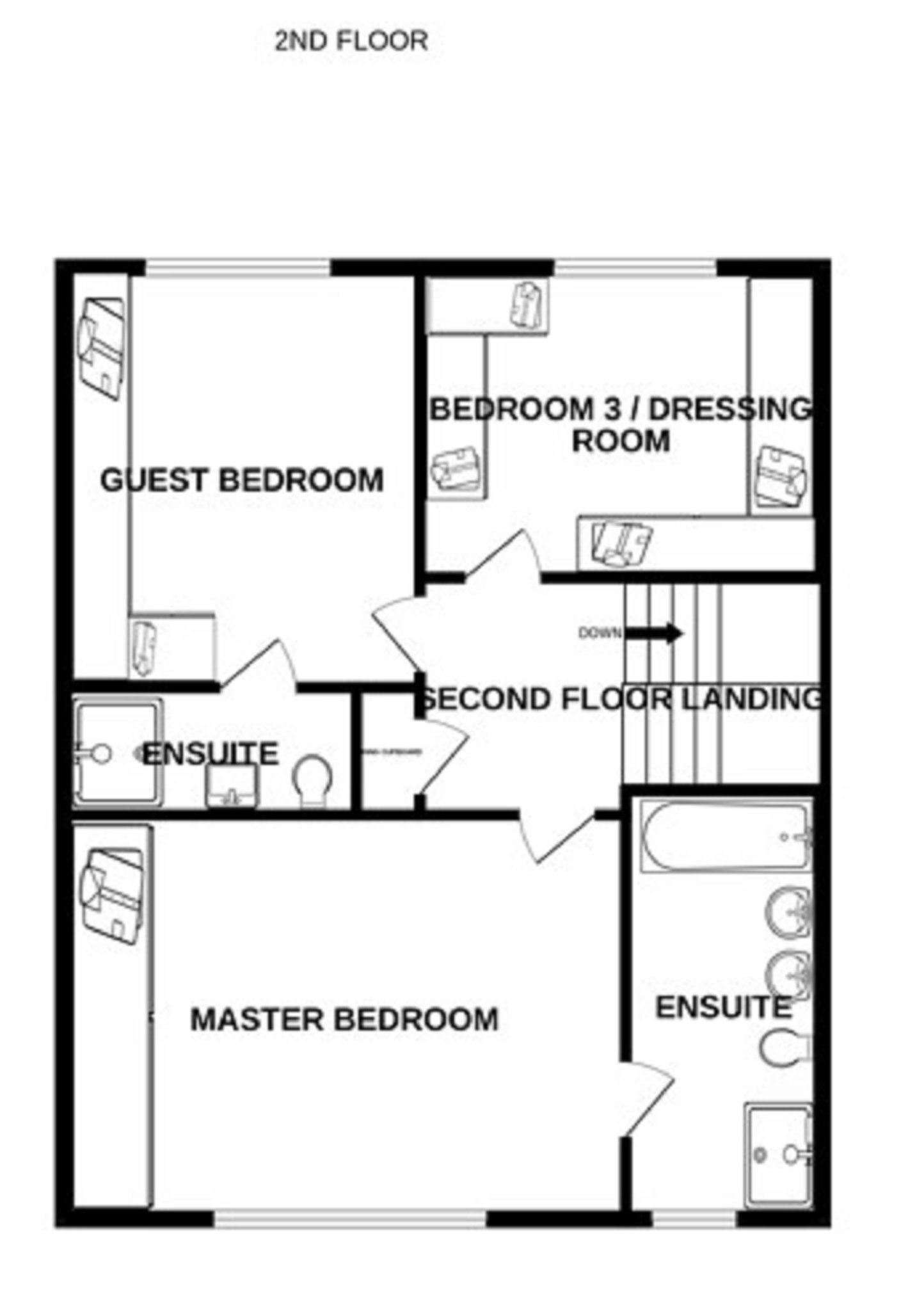End terrace house for sale in Canal Street, Campbell Wharf, Milton Keynes. MK9
* Calls to this number will be recorded for quality, compliance and training purposes.
Property features
- Five bedroom town house
- Built in 2022 by crest nicholson builders
- Terrace and balcony with canal views
- Two bedrooms with ensuite
- Spacious living room
- No upper chain
- Viewing highly recommended
Property description
This spacious well-appointed five-bedroom Town House benefits with some stunning features which focuses on outdoor living. The ground floor has an open plan living/dining/kitchen area with patio doors leading to the outside terrace, perfect for an evening drink in the summer, a utility room, downstairs toilet, entrance hall and door to the integral garage.
On the first floor there is a spacious living room leading out to a fantastic outdoor terrace - ideal for entertaining. Also on this floor are two double bedrooms and the main bathroom.
On the second floor you will find the spacious Main Bedroom with generous sized ensuite, there are two further good-sized double bedrooms on this floor, one of which has its own en suite and the other has been fitted out as a superb dressing room.
Storm Porch:
Step up to Entrance Door
Entrance Hall:
Side frosted Window to the front Aspect, Amtico Flooring, coats storage cupboard, stairs rising to the first floor, doors leading to the cloakroom, garage and kitchen / family room.
Cloakroom:
Double glazed window to the front aspect, WC, pedestal wash hand basin, tiled flooring, radiator, and part tiled walls.
Kitchen/Dining/Family Room: 25'2 x 24'11(into recess)
Open plan spacious area with two double glazed windows and sliding double glazed door to the Terrace enjoying the views of the Canal and Marina, there are two radiators and door leading to the utility room.
Kitchen Area:
A range of wall and floor mounted units, with integrated appliances including five ring gas hob with extractor fan over, dishwasher, fridge/freezer, built in oven with grill, granite worksurface with 1 ½ sink inset, the current owners have made additional improvements which now includes an island with granite worksurface, cupboards and pan drawers under, there are also additional plug sockets.
Utility Room: 8'0 x 5'5
Floor mounted units with granite worksurface and sink inset, plumbing for washing machine and space for tumble dryer, under stairs cupboard housing the electric meter, Internet connections and fuse box.
First Floor Landing:
Stairs rising to the second floor, doors leading to:
Living Room 25'2 x 14'5
This is a generous and spacious room, with two double glazed windows and double-glazed sliding patio doors leading to the Balcony, enjoying the views over the Canal and Marina, two radiators, this must be seen to be fully appreciated.
Bedroom Four 12'0 x 10'1
Double glazed window to the front aspect, radiator, previously used as a study room.
Bedroom Five: 12'8 x 10'0
Two double glazed windows to the front aspect, radiator
Bathroom: 8'7 x 7'3
Spacious room, fully tiled, panel bath with mixer taps shower attachment, low level WC and pedestal wash hand basin, fully tiled shower cubicle.
Second Floor Landing:
Airing cupboard with wall mounted gas boiler, loft access and doors leading to:
Main Bedroom: 15'2 x 12'7
Double glazed window to the rear aspect, with far reaching views to of the Canal and Marina area, fitted wardrobes with fitted mirror sliding doors, radiator, and door to:
Ensuite Bathroom: 14'4 x 6'6
Spacious bathroom with double glazed frosted window to the rear aspect, panel bath with mixer shower tap attachment over, separate double shower cubicle, twin pedestal, wash hand basins, low level WC, fully tiled with large mirror to one wall, heated towel rail.
Guest Bedroom: 14'0 x 11'5 max
Double glazed window to the front aspect, fitted wardrobes with cupboards over, radiator, door to:
Ensuite 11'5 x 4'4 max
Fully tiled with double shower cubicle, low level WC, pedestal wash hand basin, heated towel rail.
Bedroom Three / Dressing Room: 12'5 x 10'1 max
The current owners have fully fitted this with stylish wardrobes, shelving and drawers, with inset lighting, double glazed window to the front aspect and radiator, and use as their spacious dressing room.
Garage: 22'7 x 11'11
Generous sized garage, with electric up and over door, courtesy door leading to the Entrance Hall, power, and lighting.
Agent Notes:
There is a service charge of for the outside areas - Approximately £275 per annum.
Council Tax banding is G
EPC Rating: - B
There are three hive control units, one on each floor.
About The Area:
The new development at Campbell Wharf features exclusive homes in an exceptional Milton Keynes location. Nestled between the two green spaces of Campbell and Willen Park, it overlooks the Grand Union Canal and is less than half a mile from the vibrant heart of Milton Keynes. This property enjoys far-reaching views in three directions overlooking the canal, there is beautiful tree-lined walkway and across the park towards the countryside. At night you can enjoy the lights of the Marina and the barges. Close to the centre of Milton Keynes, shops and other amenities and the Main Line Train station. The M1 is approximately five minutes' drive away, there is a public House called 'The Warbler' opposite side of the Grand Union Canal.
Property info
For more information about this property, please contact
Bourdeauxs, MK43 on +44 1908 942718 * (local rate)
Disclaimer
Property descriptions and related information displayed on this page, with the exclusion of Running Costs data, are marketing materials provided by Bourdeauxs, and do not constitute property particulars. Please contact Bourdeauxs for full details and further information. The Running Costs data displayed on this page are provided by PrimeLocation to give an indication of potential running costs based on various data sources. PrimeLocation does not warrant or accept any responsibility for the accuracy or completeness of the property descriptions, related information or Running Costs data provided here.
































.png)

