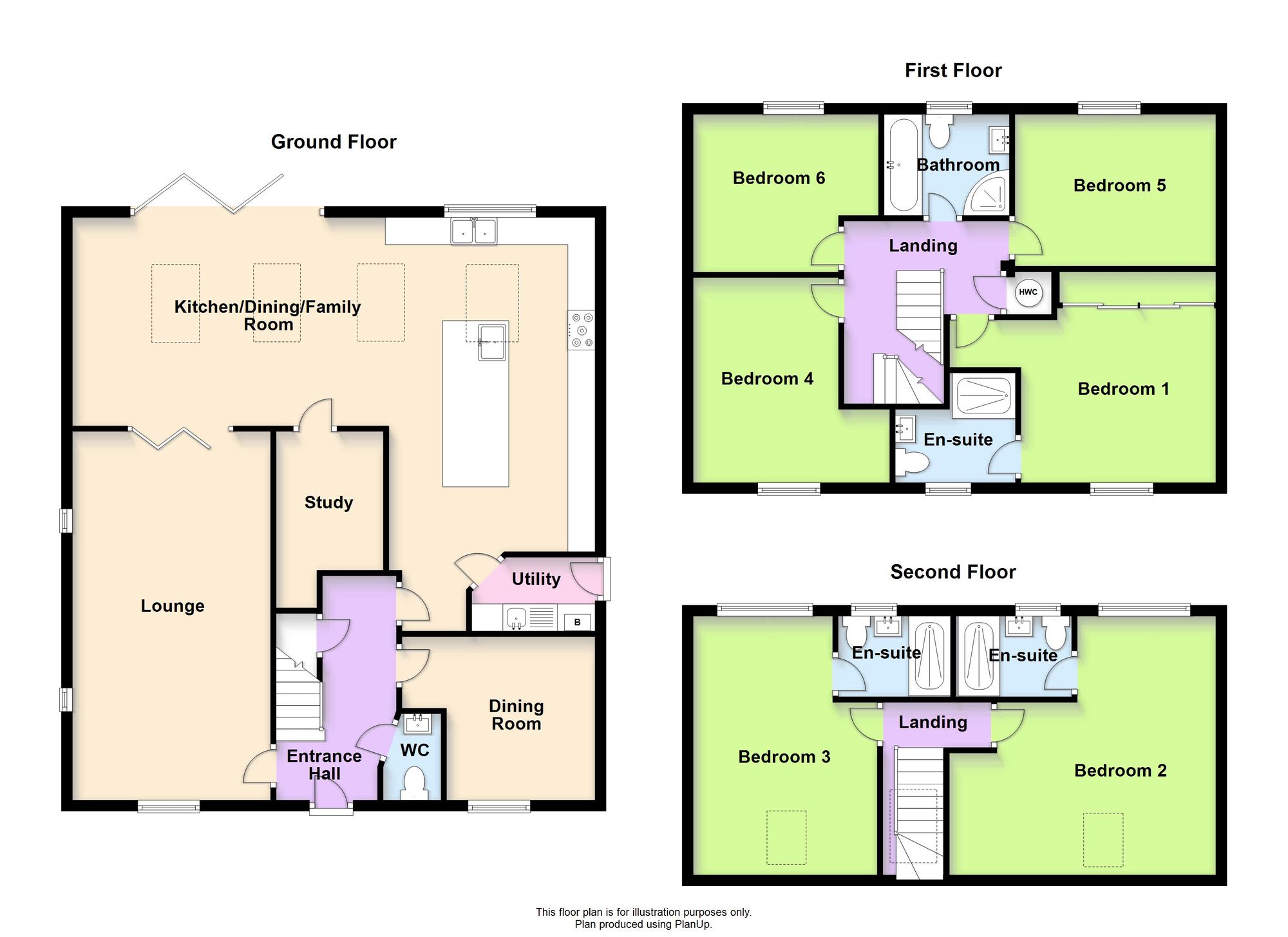Detached house for sale in Bereville Court, Middleton MK10
* Calls to this number will be recorded for quality, compliance and training purposes.
Property features
- 6 Bedroom Detached
- Double Garage and Gated Parking
- Extended to Create Superb Kitchen/Breakfast/Family Room
- Short Walk to Willen Lake
- Loft Converted (2 Bedrooms with En-suites)
- Vacant Possession
- 2 Reception Rooms and Study
- Refurbished Throughout
- Zoned Underfloor Heating to all Tiled Areas on Ground Floor
Property description
Nestled in the serene surroundings of a sought-after location in Milton Keynes, this impressive 6-bedroom detached house offers a perfect blend of luxury, charm, and functionality. Excellent presentation with a double garage and gated parking providing ample space for multiple vehicles. Surpassing expectations, the house has been skilfully extended to create a superb kitchen/breakfast/family room, ideal for hosting gatherings or enjoying quiet family meals. With a short walk to the picturesque Willen Lake, residents can indulge in peaceful walks and outdoor activities, adding to the appeal of the property. The loft has been expertly converted into two bedrooms with en-suites, truly elevating the living experience. With the property available with vacant possession, new owners can move in and make the space their own effortlessly. Two reception rooms and a study provide versatile spaces for work, relaxation, and entertainment, while the entire property has been refurbished throughout to offer a modern and stylish living environment.
The property's outdoor space is not only a retreat but also a canvas for creativity and personalisation, inviting residents to tailor it to their lifestyle and preferences. This exceptional property with its remarkable indoor and outdoor spaces offers a rare opportunity to own a home of unparalleled elegance and comfort in a prime location.
Location
Situated close to Willen Lake, 2 miles from M1 junction 14 and Milton Keynes Coachway. Local shopping facilities are at the Kingston Centre (1 mile). The property is within the Oakgrove secondary and Middleton primary schools' catchment areas. In the heart of Middleton which is the original Milton Keynes Village. Local pub, church and playing field.
Entrance Hall
Tiled flooring, stairs to first floor landing with cupboard under.
Cloakroom
Refitted with white suite comprising, pedestal wash hand basin and low-level WC, full height tiling to all walls, tiled flooring.
Lounge (6.76m x 3.63m)
Window to front, two windows to side, two radiators.
Dining Room (3.00m x 2.72m)
Window to front, radiator.
Study (2.49m x 1.88m)
Radiator, tiled flooring.
Kitchen/Breakfast/Family Room (9.58m x 7.80m)
L-Shaped, narrows to 12'6" (3.81m). Refitted with a matching range of base and eye level units, "Quartz" worktops and island unit with vegetable sink and integrated breakfast bar, LED lighting throughout the kitchen and under worktops, twin bowl stainless steel sink unit with mixer tap, boiling water and filter tap, integrated fridge, freezer, microwave, steamer, wine cooler and dishwasher, two built-in electric ovens, five ring induction hob with extractor hood over, window to rear, four skylights, tiled flooring, bi-fold door to garden.
Utility Room (2.29m x 1.55m)
Stainless steel sink with mixer tap with base cupboards under, "Quartz" worktop space, wall mounted gas radiator heating boiler, plumbing for washing machine, space for tumble dryer, tiled flooring, door to side.
First Floor Landing
Stairs to second floor landing.
Bedroom 1 (3.58m x 3.20m)
Window to front, fitted wardrobes, radiator.
En-Suite Shower Room
Refitted with white suite comprising vanity wash unit, tiled double shower cubicle and low-level WC, full height tiling to all walls, window to front, heated towel rail, tiled flooring.
Bedroom 4 (3.78m x 2.67m)
Window to front, radiator.
Bedroom 5 (3.71m x 2.79m)
Window to rear, radiator.
Bedroom 6 (3.40m x 2.87m)
Window to rear, radiator.
Bathroom
Refitted with white suite comprising panelled bath, vanity wash unit, shower cubicle and low-level WC, full height tiling to all walls, window to rear, tiled flooring.
Second Floor Landing
Skylight.
Bedroom 2 (4.75m x 4.72m)
Window to rear, skylight, radiator.
En-Suite Shower Room
White suite comprising vanity wash unit, double shower enclosure and low-level WC, full height tiling to all walls, window to rear, heated towel rail, tiled flooring.
Bedroom 3 (4.78m x 3.38m)
Window to rear, skylight, radiator.
En-Suite Shower Room
White suite comprising vanity wash unit, double shower enclosure and low-level WC, full height tiling to all walls, window to rear, heated towel rail, tiled flooring.
Parking - Garage
Detached double garage, twin up and over doors, eaves storage space, separate fusebox.
Parking - Secure Gated
Double gates give access to block paved parking situated within the rear garden.
For more information about this property, please contact
Taylor Walsh, MK9 on +44 1908 942131 * (local rate)
Disclaimer
Property descriptions and related information displayed on this page, with the exclusion of Running Costs data, are marketing materials provided by Taylor Walsh, and do not constitute property particulars. Please contact Taylor Walsh for full details and further information. The Running Costs data displayed on this page are provided by PrimeLocation to give an indication of potential running costs based on various data sources. PrimeLocation does not warrant or accept any responsibility for the accuracy or completeness of the property descriptions, related information or Running Costs data provided here.








































.png)