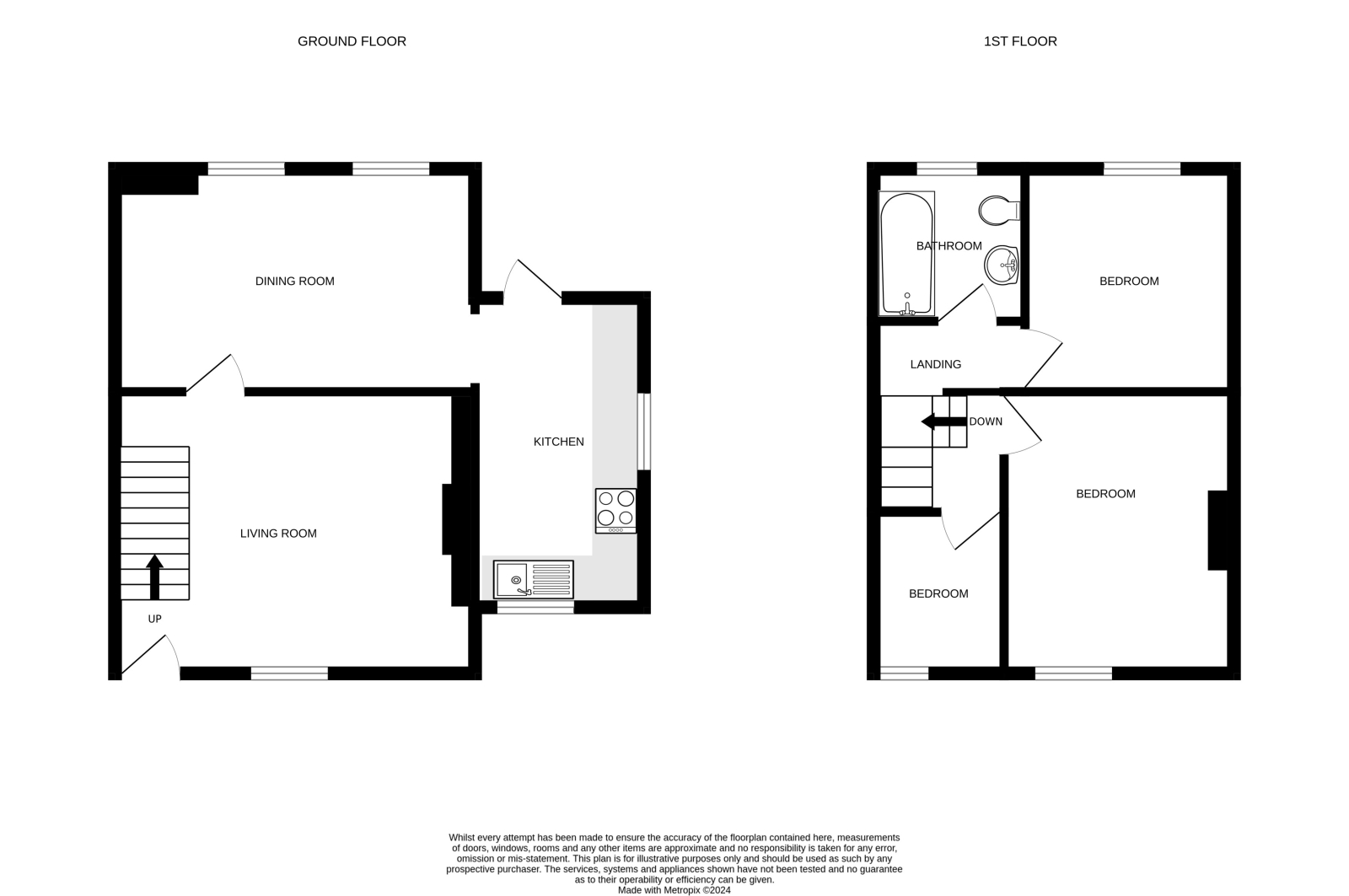End terrace house for sale in Guildford Road, Hayle TR27
* Calls to this number will be recorded for quality, compliance and training purposes.
Property features
- Newly renovated throughout
- Three bedrooms
- Kitchen
- Separate dining room
- Lounge
- First floor bathroom
- Good size rear garden
- Double glazing * air source heat pump
- No onward chain * viewing essential
- EPC = E * council tax band = B * approximately 80 square metres
Property description
A beautifully presented three bedroom end of terrace family home on the edge of town, within easy reach of the local shops and amenities and the three miles of golden sands. The property benefits from a larger than average rear garden and has been thoroughly updated by the present owner. Offering spacious accommodation throughout we highly recommend an early appointment to view.
Property additional info
Double glazed door from the rear to the:
Kitchen: 12' 8" x 7' 9" (3.86m x 2.36m)
With tiled flooring, double glazed window to the front and side, both with deep tiled sills, stainless steel sink with mixer tap and drainer, electric oven and hob, stainless steel extractor hood, a range of matching base and wall mounted cupboards, one concealing the hot water cylinder, integrated fridge freezer, access to the loft, complementary tiling, opening to the:
Dining room: 15' 6" x 9' 6" (4.72m x 2.90m)
With two double glazed windows to the rear, both with deep sills, beamed celing.
Lounge: 14' 6" x 11' 11" (4.42m x 3.63m)
Double glazed window to the front with deep sill, double glazed door to front, electric fire with ornated hearth and surround, beamed ceiling, staircase rising.
First floor split landing:
With access to the loft.
Bedroom one: 12' 4" x 9' 9" (3.76m x 2.97m)
Double glazed window to the front with deep sill.
Bedroom two: 9' 8" x 8' 11" (2.95m x 2.72m)
Double glazed window to the rear with deep sill, access to the loft.
Bedroom three: 7' 1" x 5' 10" (2.16m x 1.78m)
Double glazed window to the front with deep sill.
Bathroom: 6' 6" x 6' 6" (1.98m x 1.98m)
Panelled bath with separate shower over, low level WC, vanity sink unit with storage under, heated towel rail, fully tiled walls and flooring, opaque double glazed window to the rear with deep sill, shaver socket and light, extractor fan.
Outside:
To the front of the property, paved small courtyard area with wall surround. To the rear of the property, there is a small courtyard with the neighbours having a right of pedestrian access across, outside tap. Steps from here lead up to the private garden, which is a very good size, laid to lawn with fence boundaries.
Agents note:
We understand from Openreach website that Superfast Fibre Broadband might be available to the property. We tested the mobile phone signal for O2 which was adequate. The property is constructed of block under a tiled roof.
Property info
For more information about this property, please contact
Marshalls, TR18 on +44 1736 339127 * (local rate)
Disclaimer
Property descriptions and related information displayed on this page, with the exclusion of Running Costs data, are marketing materials provided by Marshalls, and do not constitute property particulars. Please contact Marshalls for full details and further information. The Running Costs data displayed on this page are provided by PrimeLocation to give an indication of potential running costs based on various data sources. PrimeLocation does not warrant or accept any responsibility for the accuracy or completeness of the property descriptions, related information or Running Costs data provided here.





















.png)

