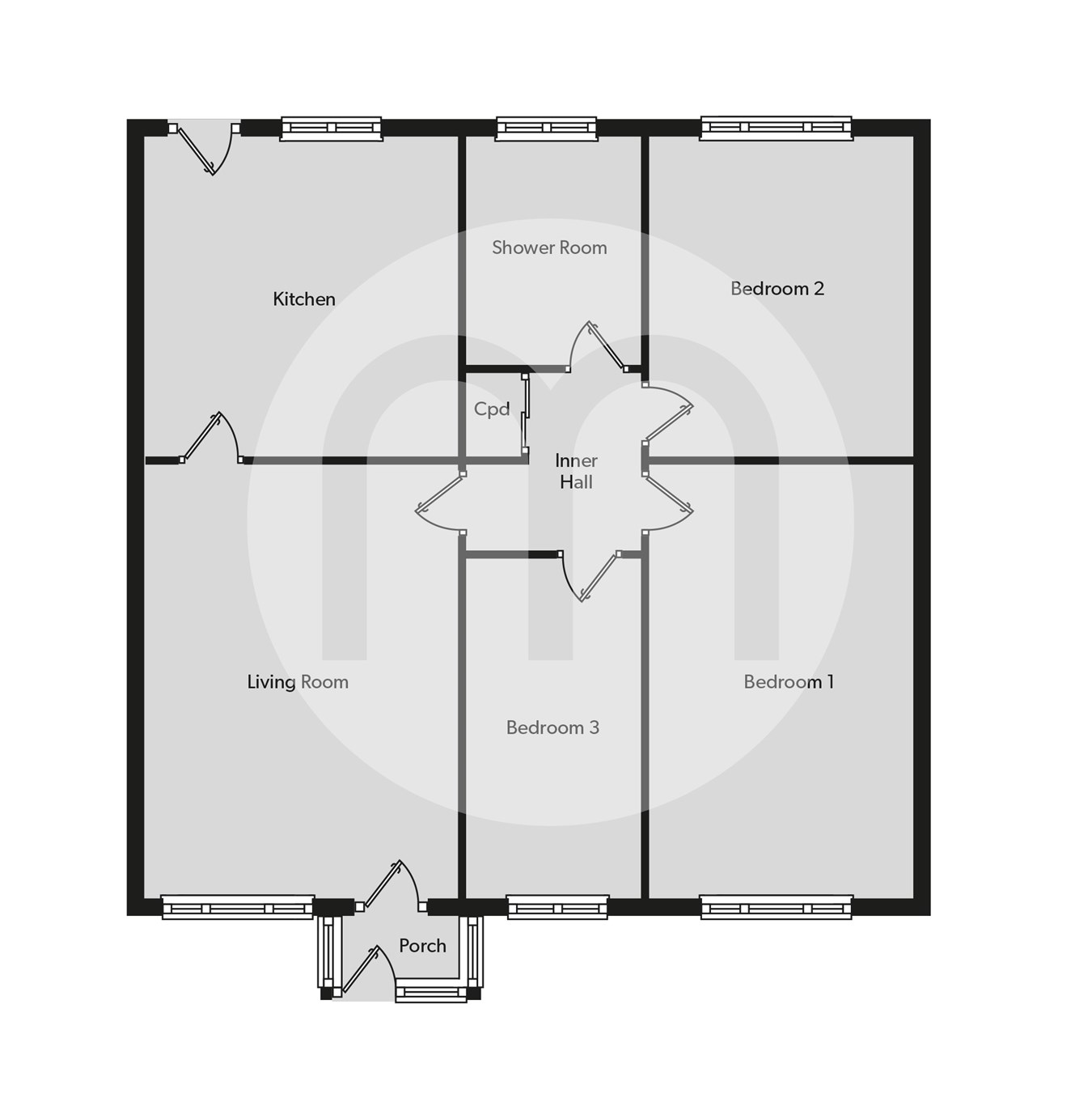Bungalow for sale in Broom Knoll, East Bergholt, Colchester CO7
* Calls to this number will be recorded for quality, compliance and training purposes.
Property features
- Residing In East Bergholt
- Three Bedroom Terraced Bungalow
- Private & Enclosed Landscaped Rear Garden
- Impressive Reception Room
- Parquet Flooring & Tiled Finshes
- Newly Renovated Cottage Inspired Kitchen
- Three Well-Proportioned Bedrooms
- Heritage Style Shower Room
- Garage & On Road Parking
Property description
Internally, accommodation is accessed by an entrance porch, leading on to an impressive living room with views to the front of a well-maintained greensward. A characteristic cottage inspired kitchen has been used to enhance the bright and spacious kitchen area, with highlights including; white brick tiled splash back, contrasting parquet flooring, whilst also being enhanced with integrated appliances (washing machine, oven/hob/fridge/freezer). The property boasts two excellent double bedrooms and a well-proportioned third bedroom, all of which benefit from inset storage. A heritage style shower room is on offer, with a walk in double width shower cubicle. Further highlights include feature wall panelling and heritage/traditional colour schemes, painted with 'Farrow & Ball'.
Outside, a private and enclosed landscaped rear garden awaits. The garden commences with a newly laid patio - the ideal space for outdoor seating and dining furniture. Further features include; flower beds, garden access to the garage, panel fencing and secure gated rear access. Parking is available to the front of the property, on road for both residents and visitors without restrictions.
Ground Floor
Entrance Porch
5' 5" x 2' 9" (1.65m x 0.84m) Entrance door to front aspect, parquet flooring, glazed internal door to:
Reception Room
16' 5" x 11' 1" (5.00m x 3.38m) Window to front aspect, radiator, communication points, door and access to;
Kitchen
11' 8" x 11' 9" (3.56m x 3.58m) Window to rear aspect, parquet flooring, a variety of fitted base and eye level units with work surfaces over, tiled splash back, inset oven and grill with four ring hob and extractor fan over, integrated washing machine, fridge/freezer, sink, drainer and tap over, concealed gas boiler, breakfast bar, glazed door to rear aspect leading to rear garden
Inner Hall
Airing cupboard, doors and access to:
Master Bedroom
10' 1" x 16' 7" (3.07m x 5.05m) Window to front aspect, inset storage, radiator
Bedroom Two
12' 3" x 9' 9" (3.73m x 2.97m) Window to rear aspect, radiator, inset storage
Bedroom Three
13' 6" x 6' 5" (4.11m x 1.96m) Window to front aspect, radiator, inset storage
Shower Room
8' 10" x 5' 7" (2.69m x 1.70m) Window to rear aspect, wall mounted towel rail, W.C, wall mounted wash hand basin, walk in double-width shower cubicle with drench rain head and tiled wall surround, tiled floor, inset spotlights, extractor fan
Outside, Garden & Parking
Outside, a private and enclosed landscaped rear garden awaits. The garden commences with a newly laid patio - the ideal space for outdoor seating and dining furniture. Further features include; flower beds, garden access to the garage, panel fencing and secure gated rear access. Parking is available to the front of the property, on road for both residents and visitors without restrictions.
Property info
For more information about this property, please contact
Michaels Property Consultants, CO3 on +44 1206 684826 * (local rate)
Disclaimer
Property descriptions and related information displayed on this page, with the exclusion of Running Costs data, are marketing materials provided by Michaels Property Consultants, and do not constitute property particulars. Please contact Michaels Property Consultants for full details and further information. The Running Costs data displayed on this page are provided by PrimeLocation to give an indication of potential running costs based on various data sources. PrimeLocation does not warrant or accept any responsibility for the accuracy or completeness of the property descriptions, related information or Running Costs data provided here.





































.png)
