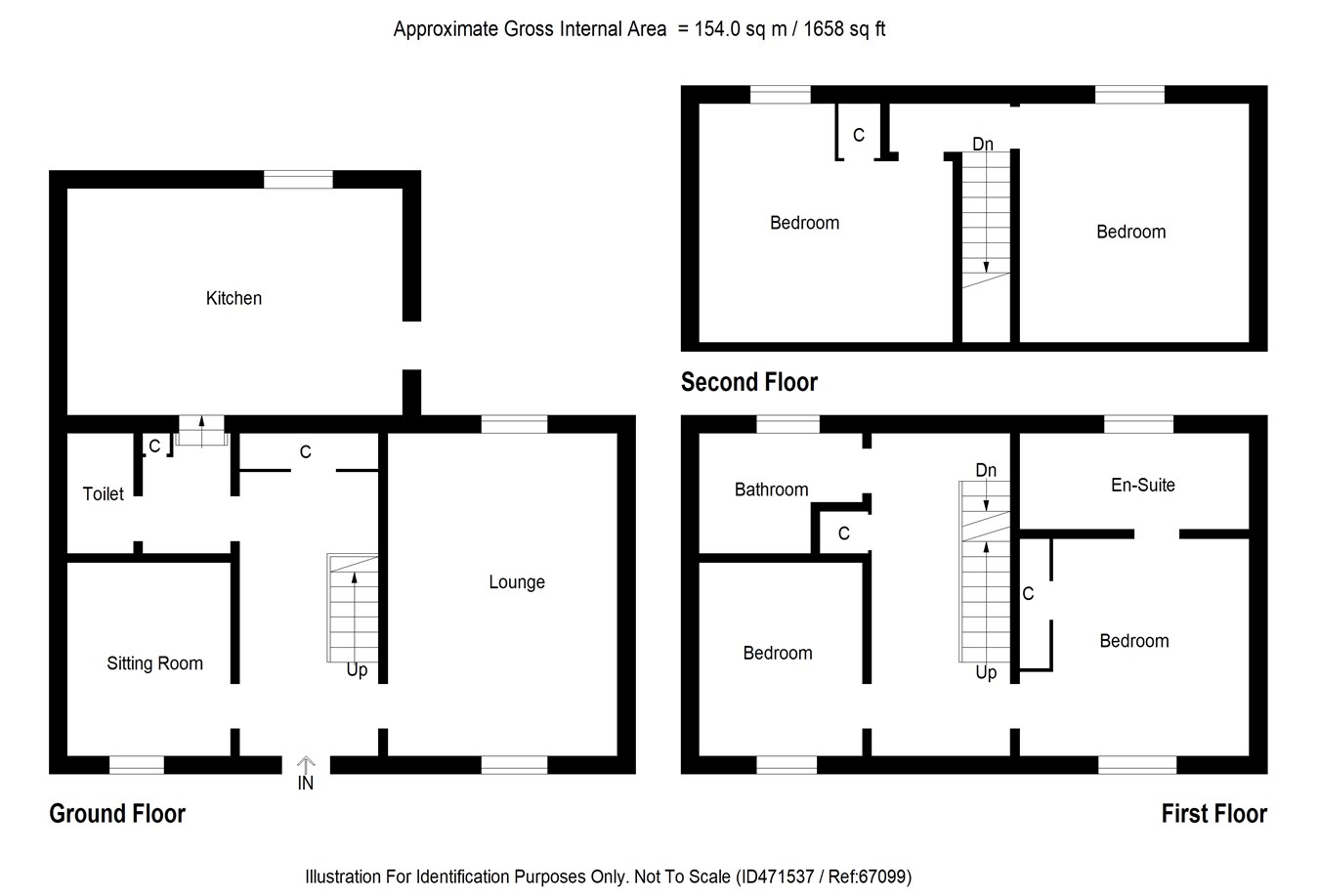Cottage for sale in Ramoyle, Dunblane FK15
* Calls to this number will be recorded for quality, compliance and training purposes.
Property features
- Historic character property
- 4 double bedrooms, main ensuite
- Traditional cottage
- Tastefully decorated throughout
- Stylish dining kitchen
- South facing private garden
Property description
The accommodation extends to approximately 154 sqm over three levels with two reception rooms, a large dining kitchen, four double bedrooms, one with ensuite shower room, downstairs cloakroom and family bathroom, with quality flooring and stylish decorative finishes throughout.?
The charming entrance hall is cosy and welcoming, with painted wood panelling, open-step stairs and stylish?flooring. There is also a large cupboard offering useful storage space.
Decorated in calm, warm tones and with stylish parquet style Karndean flooring, the sitting room is a wonderful space in which to relax and entertain. Plenty of natural light floods the room from windows to the front and rear, while period cornicing frames the space, and a multi-fuel burner is set in a recessed fireplace offering an attractive focal point and an excellent source of heat.
The characterful dining room overlooks the front of the property. It is tastefully presented with original cornicing, stripped wooden floors and tasteful décor, and provides room for a table for eight, ideal for entertaining or family-get-togethers. The space would also make a wonderfully spacious family room.
The stylish dining kitchen is located at the rear of the property and accessed via two steps up from the hall which cleverly creates a utility area with space for a washer, tumble dryer and American-style fridge freezer. The kitchen is fitted with quality grey units, with complementing worktops, and is equipped with a cooker with a four-burner gas hob and electric oven and integrated dishwasher. With space for a table for six, this is a fabulous space to prepare meals and eat as a family. A stable door opens from here to the back garden.
The property also benefits from a downstairs cloakroom. Fresh and bright, with wood panelling, it is fitted with a white WC and wash-hand basin.
The property boasts four double bedrooms. Upstairs, on the first floor, there are two double bedrooms. The main bedroom has cosy warm décor and plush cream carpet, and a large built-in mirrored wardrobe. It benefits from its own ensuite which is fitted with a modern white shower, wash-hand basin and WC.
The second bedroom is a generous double room decorated in a neutral colours with stripped wooden flooring and original period cornicing.
The family bathroom is located on this floor. Stylish and contemporary, it has a bath with mains shower over, hand-basin and WC and is finished with attractive?flooring, metro tiles and a chrome heated towel rail.
There is also a large linen cupboard on the first floor, offering plenty of storage space.
Upstairs, on the third floor, there are two further double bedrooms. Both bedrooms are well-presented with tasteful décor. The larger of the two bedrooms features a built-in wardrobe, while the smaller is currently used as a home office.
Heating is provided by a modern and well-maintained gas central heating system and there is double glazing throughout.
To the rear of the property lies a good-sized, split-level, south-facing private garden, which is partly paved and laid to lawn with mature shrubs and trees, a shed and a log store. There is also a decked seating area in which to enjoy the sunshine until sunset.
Need to know
Desirable, historic location
End-of-terrace, traditional cottage
Four well-sized bedrooms
Charming cottage-style décor
Terraced garden, patio and sundeck
Multi-fuel stove in lounge
Large dining-kitchen
Approximate room sizes:
Hall (4.2 x 1.9m)
Sitting room (5.3 x 3.4m)
Family room (3.4 x 3.3m)
Kitchen (5.4 x 3.3m)
Main bedroom (4.1 x 2.7m)
Ensuite (3.4 x 1.2m)
Bedroom 2 (3.5 x 3.4m)
Bedroom 3 (4.4 x 3.5m)
Bedroom 4 (4.1 x 3.4m)
Location
Ramoyle is the historic heart City of Dunblane only a short distance from the town centre, Cathedral, and schools with all local services and amenities readily accessible. The railway station which is just a short walk away provides excellent links to Perth, Stirling, Edinburgh and Glasgow. Dunblane boasts primary and secondary schools with first-class reputations and possesses good leisure facilities with a challenging eighteen-hole golf course, a private leisure club with a swimming pool, numerous sports and social clubs, including the local tennis club and excellent Dunblane Youth and Sports Centre. There is an extensive Dunblane Path Network that extends to up Sheriffmuir, into the Laigh Hills Park and surrounding areas providing excellent variety for dog walking. The High Street is home to the award-winning Tilly Tearoom and a selection of other excellent restaurants, bars, cafes and independent retailers. With its easy access to the road and rail network covering central Scotland and beyond, Dunblane remains a very desirable area among house hunters.
Finer details
Council tax: Band E
EER: Band D
Superfast broadband: Available in the area
School catchment: Newton Primary and Dunblane High School
The date of entry is flexible and by mutual agreement.
Viewings are by appointment through Cathedral City Estates.
All room sizes are approximate.
Property info
For more information about this property, please contact
Cathedral City Estates, FK15 on +44 1786 845453 * (local rate)
Disclaimer
Property descriptions and related information displayed on this page, with the exclusion of Running Costs data, are marketing materials provided by Cathedral City Estates, and do not constitute property particulars. Please contact Cathedral City Estates for full details and further information. The Running Costs data displayed on this page are provided by PrimeLocation to give an indication of potential running costs based on various data sources. PrimeLocation does not warrant or accept any responsibility for the accuracy or completeness of the property descriptions, related information or Running Costs data provided here.








































.png)
