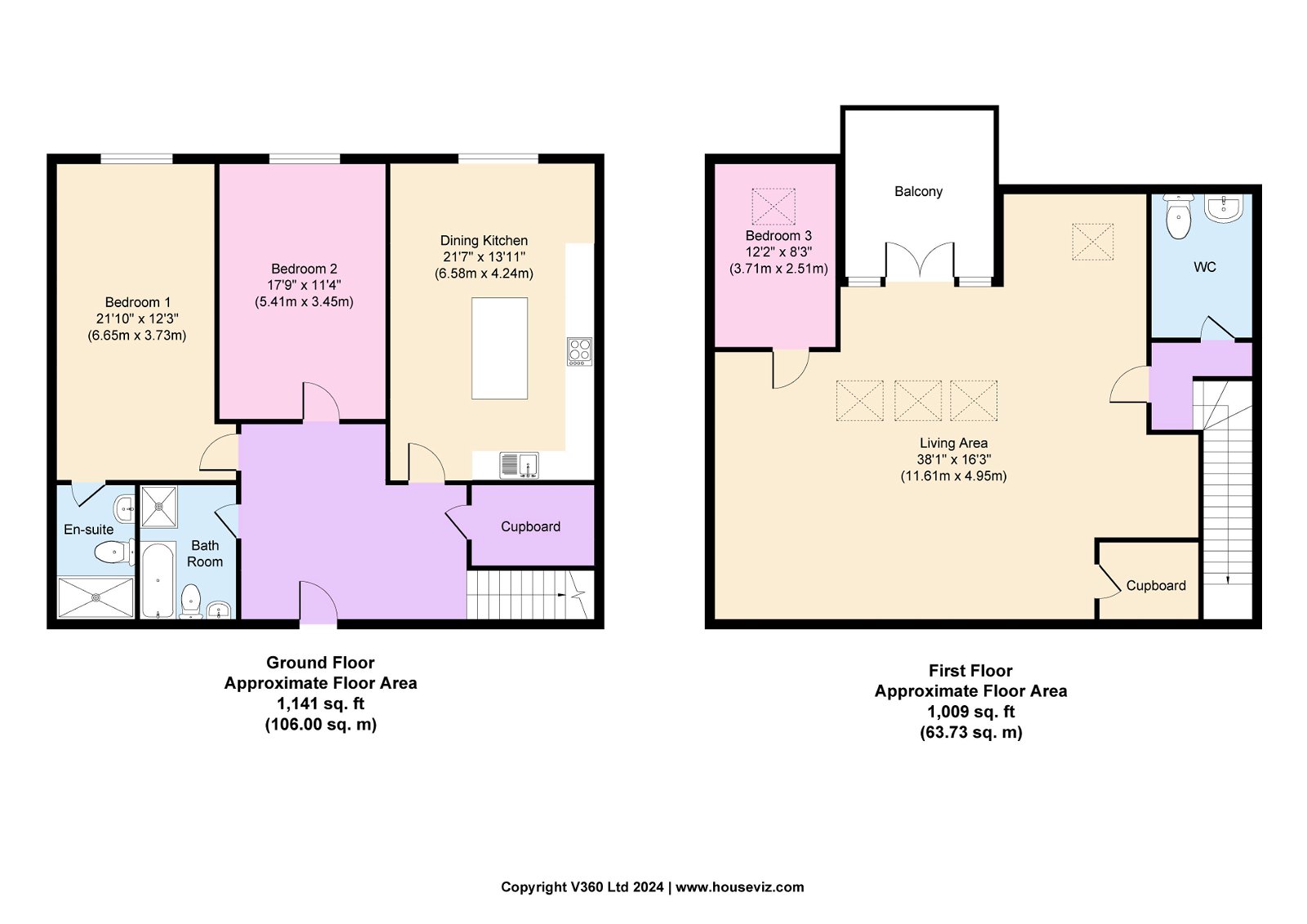Duplex for sale in Dock Road, Birkenhead CH41
* Calls to this number will be recorded for quality, compliance and training purposes.
Property description
This spacious three-bedroom split level penthouse apartment sits proud in East Float Quay, a Grade 2 listed residential mill conversion located in the historic docks of Birkenhead. Boasting some lovely views across the water, especially from the upper balcony, this property benefits from spacious accommodation, its own parking space and a lift to all floors. It really would be as simple as dropping in your furniture, unpacking boxes and start enjoying your new place! Situated not far from amenities in Birkenhead and Liscard, including Hamilton Square train station and the M53 motorway/Kingsway tunnel commuter links. Interior: Communal entrance, inner hallway, bedroom with en-suite, further bedroom, large dining kitchen and bathroom. On the upper level there is the vast living/dining room with skylight and balcony, plus a separate WC and the third bedroom. Exterior: Allocated parking space. An ideal home for someone looking to downsize or a young professional; be quick!
Leasehold information
Lease from 27th Sept 2013 until 30th April 2156
Service charge £1208.91 per quarter equaling approx £4835.64 per year
Ground rent £289.56
Communal Entrance
Pull your car into your own parking space whilst enjoying the view of the dock and walk towards the communal doors, giving access into the communal hallway via a secure key fob entry. Take either the lift or stairs up to your private entrance door upon on top floor.
Inner Hallway
The private door opens into the inner hallway which is great for welcoming your guests. Entry intercom system, inset ceiling spotlights and handy storage cupboard. Electric wall heater, telephone/internet point and oak laminate flooring. Doors into the accommodation.
Bedroom One 21.10 x 12.03
Window with pleasant view of the water. Mirrored wardrobe, electric wall heater and television point. Complete with oak effect flooring. Door into the en-suite.
En-suite Shower Room
Shower room suite comprising shower cubicle, WC and wash basin. Ladder style radiator, tiled walls, extractor fan and inset ceiling spotlights. Complete with tiled flooring.
Bedroom Two 17.09 x 11.04
Window again offering a view of the water. Electric wall heater, television point and storage cupboard with mirrored doors. Complete with oak effect flooring.
Dining Kitchen 21.07 x 13.11
Large dining kitchen with window to the rear elevation. Base and wall units with contrasting work surfaces and upstands, plus a good-sized centre island. Inset four ring electric hob with extractor above. Oven set in a tall unit. Space for fridge freezer, washing machine and integrated dishwasher. Vertical electric radiator, inset ceiling spotlights and television point. Complete with oak effect flooring.
Bathroom
Stunning good-sized main bathroom having a four-piece suite comprising bath with shower attachment, shower cubicle, low level WC and wash basin. Inset ceiling spotlights, extractor fan and attractive tiled walls. Complete with tiled flooring.
Upper Floor
Carpeted staircase leading up to the upper floor with doors into the upper level accommodation.
WC
Low level WC and wash basin. Extractor fan, tiled walls and tiled flooring.
Living/Dining Room 38.01 x 16.03
Such a wonderfully large room with great light flooding in from the large skylight above and the double doors out onto the balcony; this whole room is such a superb space for entertaining visiting friends and family. Two vertical electric radiators and one standard electric radiator. Television point, handy storage cupboard and oak effect flooring. Door into Bedroom Three.
Bedroom Three 12.02 x 8.03
Velux window to the rear, with electric wall heater and oak effect flooring.
Balcony
Double opening doors open out onto the good-sized balcony which is currently laid with artificial lawn. Providing some fantastic views, the balcony is a superb space to sit out on and relax – get yourself a little bistro set to either enjoy your morning cup of coffee or an evening tipple.
Parking
This apartment comes with its own allocated parking space.
Location
East Float Quay can be found off the Dock Road, approx. 1.6 driving distance from our Liscard office.
Property info
For more information about this property, please contact
Harper & Woods, CH44 on +44 151 382 7673 * (local rate)
Disclaimer
Property descriptions and related information displayed on this page, with the exclusion of Running Costs data, are marketing materials provided by Harper & Woods, and do not constitute property particulars. Please contact Harper & Woods for full details and further information. The Running Costs data displayed on this page are provided by PrimeLocation to give an indication of potential running costs based on various data sources. PrimeLocation does not warrant or accept any responsibility for the accuracy or completeness of the property descriptions, related information or Running Costs data provided here.






























































.png)
