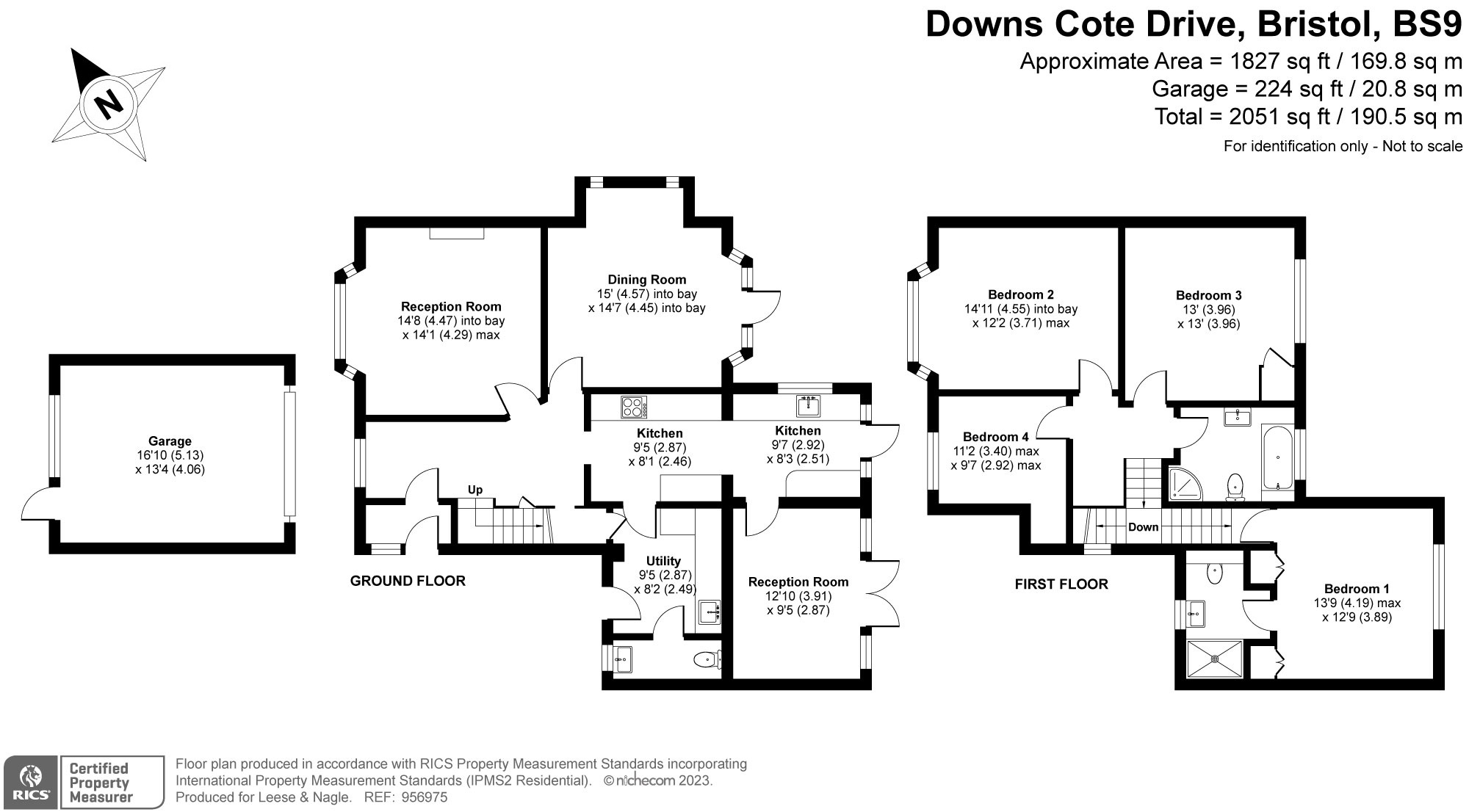Detached house for sale in Downs Cote Drive, Westbury On Trym, Bristol BS9
* Calls to this number will be recorded for quality, compliance and training purposes.
Property features
- Detached Family Home
- 4 Bedrooms
- Access to Amenities
- Within Catchment to Elmlea and Bristol Free School
- Parking and Garage
Property description
Four bedroom 1930’s detached family home set in a generous corner plot within 550m of Elmlea Schools. Sympathetically extended it offers comfortable family orientated accommodation and retains some lovely period features. Situated in the heart of desirable Westbury on Trym with a wide range of amenities within easy and level walking distance the house id in many ways the perfect home for a growing family.
The property is accessed via a vestibule into a welcoming entrance hall with some beautiful original features including wooden panelling, plate rail and original wooden flooring. The hall gives passage to the lounge, dining room, kitchen and stairwell to the first floor as well as useful understairs storage, perfect for coats and shoes. The lounge is to the front with large bay window and a view over the front garden, wood burner with surround, coving and picture rail. To the rear is the formal dining room that connects to the garden via door and windows, a striking fireplace that is the centrepiece of the room with picturesque stained-glass windows above and wood burner, wooden flooring, coving and picture rail. The next room is the kitchen with door and windows to garden, a range of wall and base units and breakfast bar, wooden worktops, 5 ring gas hob with stainless steel cookerhood, built in oven, stainless steel sink/drainer, integrated dishwasher and space for fridge, there is a low level freezer integrated. Off the kitchen is a useful additional reception room with French doors onto garden and could be used as a great playroom or snug with wooden flooring and coving. The final area to the ground floor is the utility area with door to front, storage beneath the stairwell, wall and base units, worktop, stainless steel sink/drainer and passage to the downstairs WC.
To the first floor, the landing gives access to the bedrooms, family bathroom as well as loft hatch and large feature-stained glass window to side. Bedroom 1 is to the rear of the house with window that oversees the garden, built in wardrobes, coving and en-suite to the front with obscured window, shower cubicle, low level WC, wash hand basin, heated towel rail and extractor fan. Bedroom 2 is to the front with large bay window and some great views and coving. Bedroom 3 is an ample double bedroom with view over the garden, coving and airing cupboard housing Worcester gas combination boiler. Bedroom 4 is to the front and would lend itself as a great children’s bedroom or perfect study getting light throughout the day and afternoon. The family bathroom has obscured window to rear and comprises bath, separate shower cubicle with Mira electric shower, low level WC and wash hand basin.
Outside, to the front, there is a lovely garden mainly laid to lawn with mature shrubs and trees, stone and brick wall to surround as well as access to the house and side. The front garden is certainly an area that you can use and it would enjoy the westerly sun as the day winds down.
To the rear, the garden is enclosed with areas of patio and lawn. It is a real lifestyle area, perfect for entertaining and family time with a space to the end of the garden that is private and lends itself as a barbecue space for all to enjoy. Finally, there are attractive shrubs and trees.
The garage is detached with up and over door to front, door to garden as well as power and light and measures 16’10 x 13’4. In front of the garage is off street parking.
Properties like this are extremely rare to the market. Viewing highly recommended to avoid disappointment.
Property info
For more information about this property, please contact
Leese and Nagle Estate Agents Ltd, BS9 on +44 117 444 9518 * (local rate)
Disclaimer
Property descriptions and related information displayed on this page, with the exclusion of Running Costs data, are marketing materials provided by Leese and Nagle Estate Agents Ltd, and do not constitute property particulars. Please contact Leese and Nagle Estate Agents Ltd for full details and further information. The Running Costs data displayed on this page are provided by PrimeLocation to give an indication of potential running costs based on various data sources. PrimeLocation does not warrant or accept any responsibility for the accuracy or completeness of the property descriptions, related information or Running Costs data provided here.































.png)