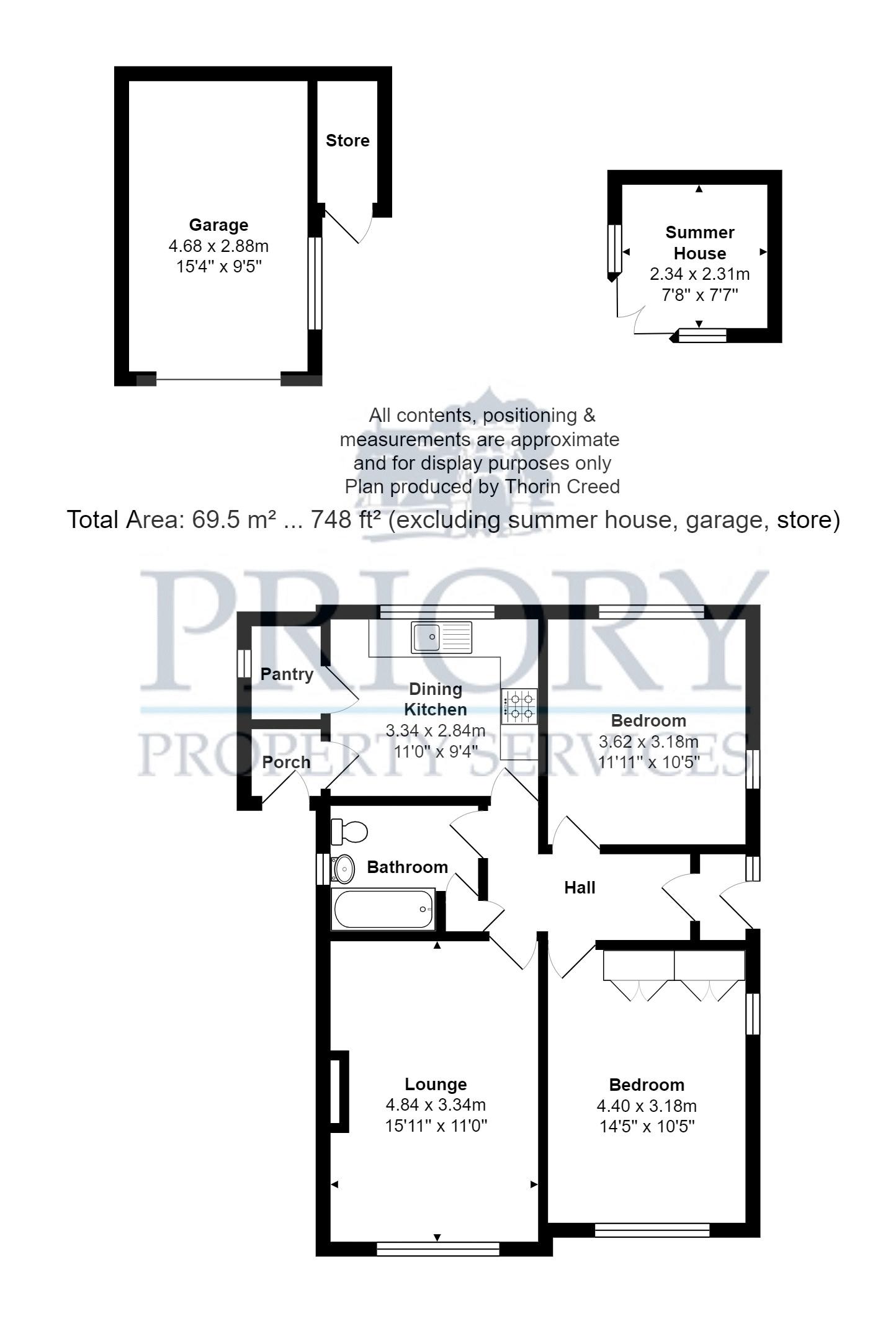Detached bungalow for sale in Stoneyfields, Biddulph Moor, Stoke-On-Trent ST8
* Calls to this number will be recorded for quality, compliance and training purposes.
Property description
2 Bedrooms. Well presented, detached true bungalow conveniently located within the heart of Biddulph Moor Village and close to all local amenities and offers a tranquil lifestyle and stone's throw to the beautiful North Staffordshire countryside. Located in a lovely elevated position this bungalow is surely an eye catcher - early viewing is advised.
Accommodation comprises of: Smart driveway leads up to the entrance porch to the side elevation with double glazed door allowing access into the entrance porch and door allowing access into the dining kitchen. Dining kitchen has fitted eye and base level units, base units having work surfaces over and attractive tiled splash backs. Built in appliances comprising of smeg gas hob with chrome coloured Hoover oven below and chrome effect circulator fan/light above. Plumbing and space for dishwasher (if required). Space for fridge freezer. Stainless steel one and half bowl sink unit with drainer and mixer tap. UPVC double glazed window allowing pleasant views over the rear garden. Off the kitchen there is a door to a walk in pantry/utility with plumbing and space for an automatic washing machine. Plumbing and space for a dryer (if required) with useful work surface over and wall shelving. Door allowing access to the generous L shaped inner hallway with tiled floor and doors to principal rooms. Inner hallway also has a useful storage cupboard with cloak hanging rails and ideal shoe storage. Lounge to the front elevation. Lovely light lounge with feature neutrally painted floor boards. Wall and ceiling light points. Feature fireplace with timber fire surround, attractive tiled inset and hearth with stylish inset multi-fuel burning stove. UPVC double glazed window to the front elevation allowing lovely views over the front garden. Family bathroom has a white three piece suite comprising of a low level w.c., pedestal wash hand basin and panel bath with Creda electric shower over, shower rail and curtain. Modern tiled walls and flooring. UPVC double glazed frosted window to the side elevation. White towel radiator. Former airing cupboard. Good size master bedroom to the front elevation with modern fitted furniture including wardrobes with mirrored fronts to two doors. Matching overbed storage cupboards with feature glazed display cupboards to either side with drawers below. Quality fitted vinyl wood effect flooring. UPVC double glazed window overlooking the front landscaped garden. Bedroom two is located to the rear elevation with loft access point. Two uPVC double glazed windows allow plenty of natural light and pleasant views out onto the rear garden.
Externally the property is approached via a smart long driveway allowing ample off road parking and easy access to the rear elevation. Raised lawned garden to one side with flower and shrubs. Easy access to the entrance porch. Pedestrian access can be gained from both sides into the property and to the rear. Also gated access from the driveway continues to the rear elevation.
To the rear there is a detached garage with pitched roof and up-and-over door to the front elevation. To the side of the garage there is a useful attached store with door to the front elevation allowing access. Rear garden has two lawned gardens with pathway separating them, steps up to a flagged patio with lovely summer house which the vendor informs us is included in the sale. Garden has some mature trees, flowers and shrubs. Flagged pathway to the rear elevation leads to the side with easy access to the front. Driveway continues to the other side to the front. External oil central heating boiler. Viewing is highly recommended.
Property info
For more information about this property, please contact
Priory Property Services, ST8 on +44 1782 792130 * (local rate)
Disclaimer
Property descriptions and related information displayed on this page, with the exclusion of Running Costs data, are marketing materials provided by Priory Property Services, and do not constitute property particulars. Please contact Priory Property Services for full details and further information. The Running Costs data displayed on this page are provided by PrimeLocation to give an indication of potential running costs based on various data sources. PrimeLocation does not warrant or accept any responsibility for the accuracy or completeness of the property descriptions, related information or Running Costs data provided here.




































.png)