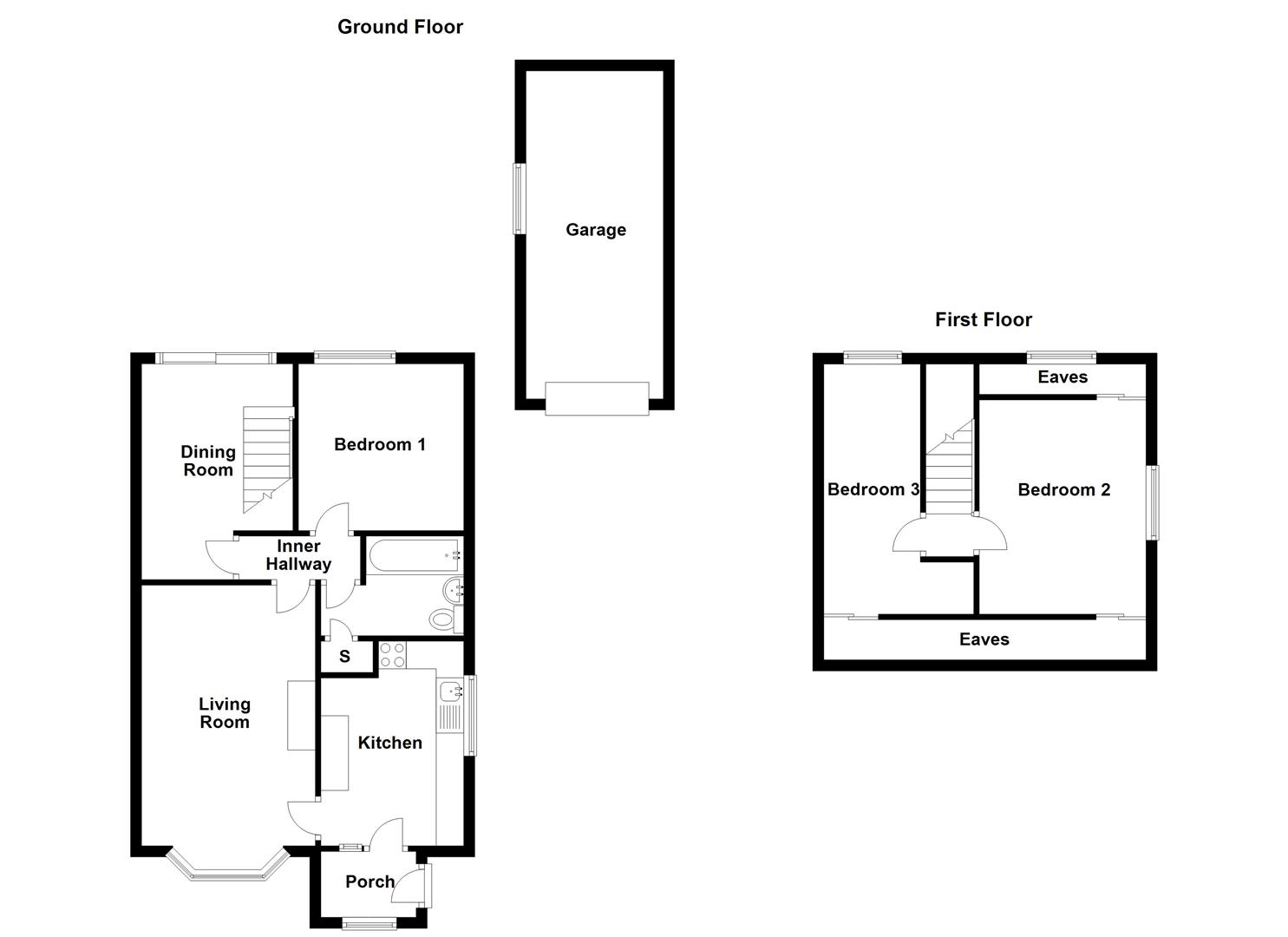Semi-detached bungalow for sale in Ivyhouse Road, Gillow Heath, Stoke-On-Trent ST8
* Calls to this number will be recorded for quality, compliance and training purposes.
Property features
- Available To Purchase With No Onward Chain.
- A Well Loved Three Bedroom Dorma Bungalow.
- Picturesque Semi-Rural Location Within The Heart Of Gillow Heath.
- Beautiful Gardens To The Front And Rear.
- Ample Off Road Parking For Several Vehicles And A Detached Garage.
- We Are Led To Believe That The Property Is Freehold And Council Tax Band B.
Property description
Here at Carters we are pleased to welcome to the market this well loved and beautifully maintained, three bedroom semi detached, dorma bungalow which is available to purchase with no onward chain.
This lovely home offers flexible living, with a ground floor double bedroom to the rear elevation and two generous bedrooms on the first floor. You are welcomed into the property via a bright and spacious entrance porch, the perfect place for those muddy wellies after a relaxing countryside walk. The kitchen follows on, it is a generous room with ample of work surface space and units. The living room is to the front elevation and benefits from a bow window, allowing plenty of natural light to floor through. There is a second reception room to be enjoyed, which is to the rear elevation. It is currently being utilised as a dining room but could be utilised for a multitude of uses including: A study, fourth bedroom or a hobby room. Externally this home is breathtaking, boasting picturesque views which can be enjoyed from the privacy of the rear garden or upon the horizon from the front. The gardens are attractive and have been delicately cared for over the years, with pretty seasonal shrubs, low maintenance lawns and a paved patio area to the rear. There is ample off road parking with a tarmacadam driveway leading down the side of the property, up to the detached garage, where you will find gated rear access. Positioned within a stunning, semi-rural location, there are country walks to be enjoyed with Biddulph Valley Way just around the corner and Biddulph Grange Country Park just a short drive away. Although nestled within a quiet community, the local shops and amenities including Doctors, supermarkets, hairdressers and Country pubs are still just a small distance away with Biddulph town centre just a quick five minute drive from the property.
Viewings are highly recommended to appreciate this lovely home. Call the office today on to avoid missing out.
Entrance Porch
Composite entrance door to the front side elevation and dual aspect UPVC double glazed window to the front and side elevation.
Tiled flooring.
Kitchen (3.71m 2.59m (12'02 8'06))
UPVC double glazed window to the side elevation.
A good range of wooden wall, drawer and base units which incorporate granite effect work surfaces with a stainless steel sink, taps and drainer. Space for a freestanding cooker. Space and plumbing for a washing machine. Radiator. Partially tiled walls. Vinyl flooring.
Living Room (4.72m x 3.15m (15'06 x 10'04))
UPVC double glazed bow window to the front elevation.
A traditional coal effect gas fireplace with a wooden mantle, a stone surround and hearth. Radiator. TV point.
Inner Hallway
Dining Room (3.91m x 2.74m (12'10 x 9'00))
UPVC double glazed patio sliding door to the rear elevation.
Radiator. Stairs to the first floor leading off.
Bedroom One (3.02m x 3.00m (9'11 x 9'10))
UPVC double glazed window to the rear elevation.
Radiator.
Family Bathroom
UPVC double glazed window to the side elevation.
A three piece suite which comprises of a panel bath with a wall mounted shower, a pedestal hand wash basin and a low level WC. Radiator. Storage cupboard. Fully tiled walls. Vinyl flooring. Extractor fan.
First Floor Landing
Bedroom Two (4.47m x 1.96m (14'08 x 6'05))
Dual aspect UPVC double glazed windows to the rear and side elevation.
Radiator. Access to eaves.
Bedroom Three (4.47m x 3.02m (14'08 x 9'11))
UPVC double glazed window to the rear elevation.
Radiator. Access to the eaves.
Exterior
To the front there is a tarmacadam driveway which leads down the side of the property, towards the rear and provides ample off-road for several vehicles. The front garden is established, enjoying planted seasonal shrubbery and flowers. The rear garden is private and low maintenance, it is mainly laid to lawn with a paved patio area to sit out and enjoy the view upon the horizon.
Garage (5.94m x 2.49m (19'06 x 8'02))
Two side hinged doors to the front elevation.
Power and lighting.
Additional Information
We are led to believe that the property is Freehold and Council Tax Band B.
Services
The main services of gas, electric, water and drainage are all connected to the mains.
Please note: Services and appliances have not been tested by the agent.
Property info
11 Ivyhouse Road, Gillow Heath (1).Jpg View original

For more information about this property, please contact
Carters Estate Agents, ST8 on +44 1782 966410 * (local rate)
Disclaimer
Property descriptions and related information displayed on this page, with the exclusion of Running Costs data, are marketing materials provided by Carters Estate Agents, and do not constitute property particulars. Please contact Carters Estate Agents for full details and further information. The Running Costs data displayed on this page are provided by PrimeLocation to give an indication of potential running costs based on various data sources. PrimeLocation does not warrant or accept any responsibility for the accuracy or completeness of the property descriptions, related information or Running Costs data provided here.































.png)
