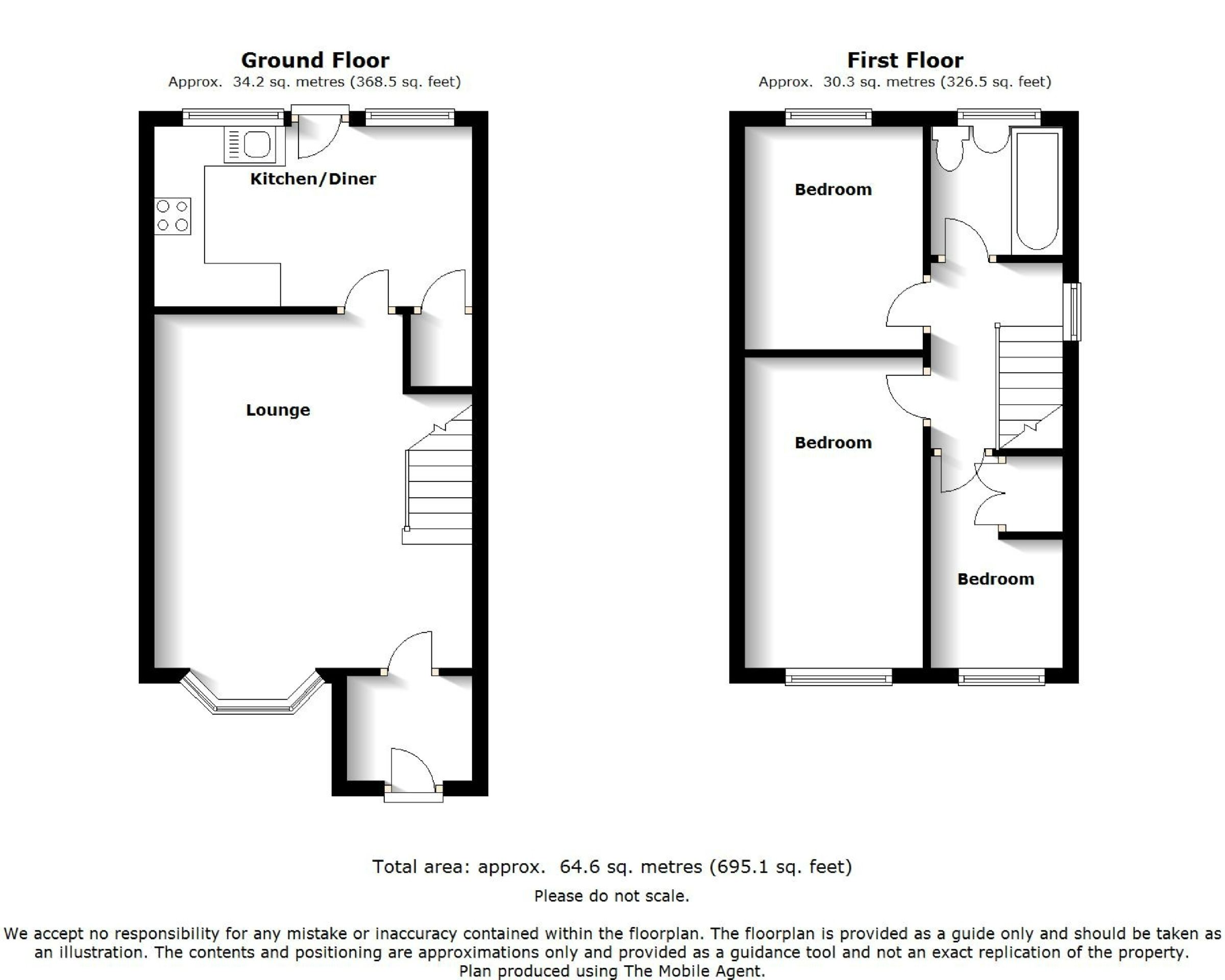Semi-detached house for sale in Thames Close, Congleton CW12
* Calls to this number will be recorded for quality, compliance and training purposes.
Property features
- Attractive semi detached home
- Three bedrooms
- Newly fitted kitchen
- New combination boiler
- Gardens and driveway
- Popular residential area close to town centre
Property description
Early viewing advised. Priced to sell!
In an area of constant demand, this three bedroom semi-detached property, sits on an elevated position, and benefits from a new combination boiler and brand new fitted kitchen.
Entrance vestibule. Lounge. Dining kitchen. Two double and one single bedroom. Bathroom. Gas central heating. PVCu double glazing. Private driveway parking. Gardens with patio and lawns.
Positioned on the respected and mature Jones Homes development, within easy walking distance of Congleton railway station, providing frequent expresses to Manchester and London. The town centre is only a 15 minute walk away, with the 'award winning' Congleton Park and leisure centre also close by.
The town of Congleton offers a vibrant nightlife, with a good selection of pubs, restaurants and fitness centre whilst still having a variety of outdoor pursuits including scenic walks in the Peak District National Park. The town centre boasts a Marks & Spencer Simply Food, Tesco, butchers, florists and newsagents as well as essential services such as chemists, doctors and dentists.
Front Entrance
PVCu double glazed door to:
Porch (0)
PVCu double glazed window to front aspect. Coving to ceiling. Single panel central heating radiator. BT telephone point (subject to BT approval). Newly laid hardwood flooring. 13 Amp power points. Timber glazed panels to:
Lounge (15' 7'' x 14' 3'' (4.75m x 4.34m))
PVCu double glazed bay window to front and PVCu double glazed window to side aspect. Coving to ceiling. Double panel central heating radiator. Feature electric fireplace set on marble hearth having wooden surround. Hardwood flooring. BT telephone point (subject to BT approval). 13 Amp power points. Stairs to first floor with understairs storage area. Door to:
Dining Kitchen (4.34m (14ft 3in) x 2.62m (8ft 7in))
Two PVC double glazed windows to rear aspect. Coving to ceiling. Newly fitted kitchen comprising a range of base level units, integrated electric fan oven, 4-ring hob with extractor hood over. Integrated dishwasher. Integrated washing machine. Inset sink with mixer tap. Tiled to splashbacks. Tiled flooring. Newly fitted vertical radiator. Door to storage cupboard. PVCu double glazed door to garden. 13 Amp power points.
First Floor
Landing
PVCu double glazed window to side aspect. Coving to ceiling. 13 Amp power points. Access via ladder to boarded roof space with light. Doors to principal rooms.
Bedroom 1 Front (4.19m (13ft 9in) x 2.46m (8ft 1in))
PVCu double glazed window to front aspect. Coving to ceiling. Single panel central heating radiator. BT telephone point (subject to BT approval). 13 Amp power points. Wood effect laminate flooring.
Bedroom 2 Rear (3m (9ft 10in) x 2.46m (8ft 1in))
PVCu double glazed window to rear aspect. Coving to ceiling. Single panel central heating radiator. 13 Amp power points.
Bedroom 3 Front/Office/Nursery (6' 10'' x 5' 11'' (2.08m x 1.80m) plus door recess)
PVCu double glazed window to front aspect. Coving to ceiling. Single panel central heating radiator. 13 Amp power points. Wood effect flooring. Airing cupboard housing newly fitted Ideal boiler (2023).
Bathroom (5' 9'' x 5' 6'' (1.75m x 1.68m))
PVCu opaque double glazed window to rear aspect. White suite comprising: Low level w.c., pedestal wash hand basin and panelled bath with mains fed shower over. Fully tiled walls.
Outside
Front
Lawned garden. Shared driveway leading to private flag laid driveway.
Rear (0)
Flag laid patio area. Lawned garden having borders and steps to one side. Brick shed and timber shed. Cold water tap. Security light.
Services (0)
All mains services are connected (although not tested).
Tenure
Leasehold. 999 year lease from 19 April 1985. Ground rent is £25 per annum.
Property info
For more information about this property, please contact
Timothy A Brown Estate & Letting Agents, CW12 on +44 1260 514996 * (local rate)
Disclaimer
Property descriptions and related information displayed on this page, with the exclusion of Running Costs data, are marketing materials provided by Timothy A Brown Estate & Letting Agents, and do not constitute property particulars. Please contact Timothy A Brown Estate & Letting Agents for full details and further information. The Running Costs data displayed on this page are provided by PrimeLocation to give an indication of potential running costs based on various data sources. PrimeLocation does not warrant or accept any responsibility for the accuracy or completeness of the property descriptions, related information or Running Costs data provided here.

































.png)


