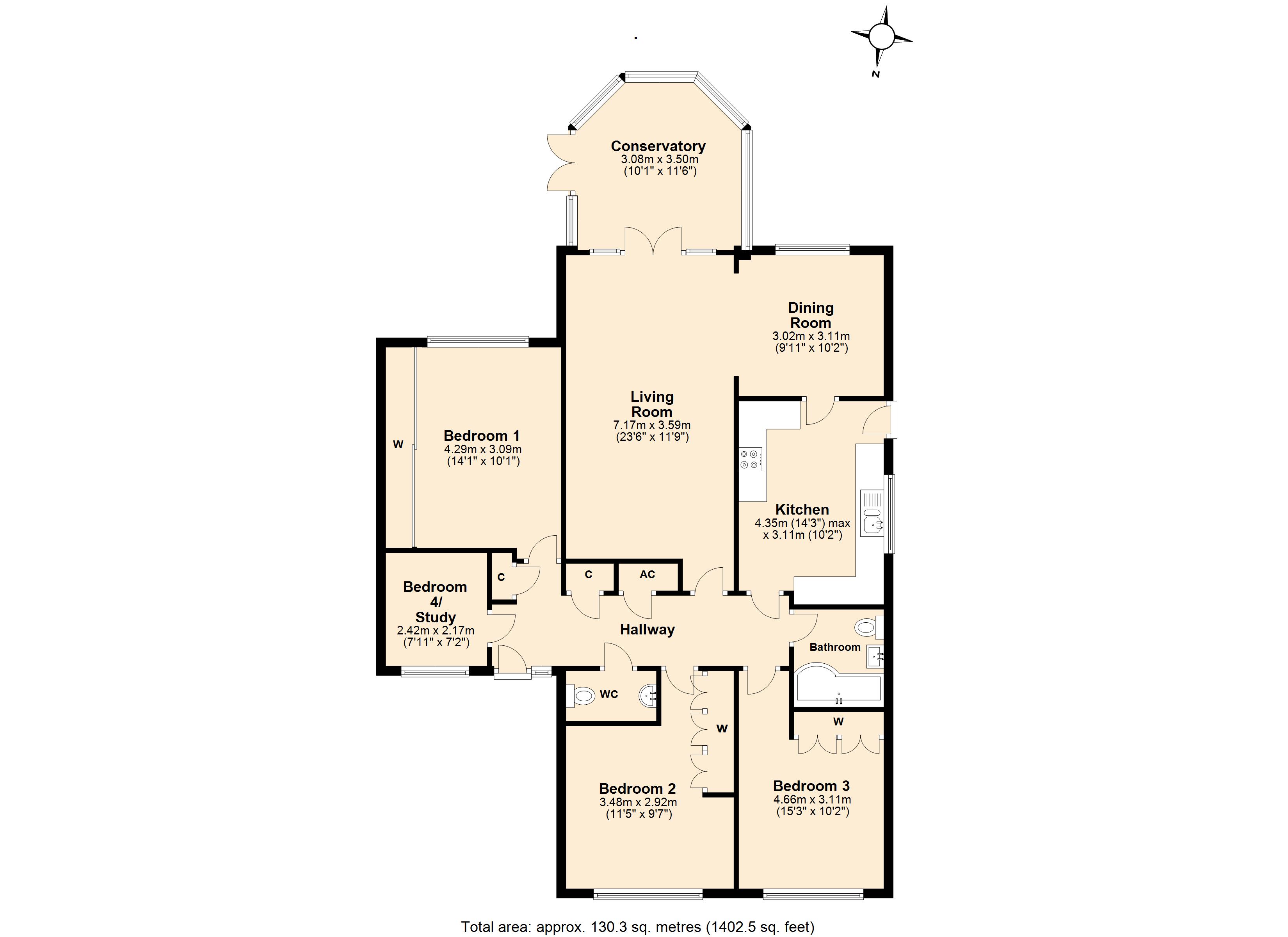Bungalow for sale in Arnold Road, West Moors, Ferndown, Dorset BH22
* Calls to this number will be recorded for quality, compliance and training purposes.
Property features
- Arnold Road West Moors
- South Facing Lounge and Conservatory
- Modern Kitchen and Appliances
- Four Bedrooms
- Bathroom & Cloakroom
- Garage and Good Off Road Parking
- Useful Workshop
- South Aspect Rear Garden
- Close to the Castleman Trailway
- No Onward Chain
Property description
A Truly Spacious four bedroom bungalow with south facing living rooms and rear garden in the highly favoured location of arnold road and with the added benefit of no onward chain
The Property - comprises a substantial and spacious detached bungalow in the much sought after Arnold Road which is a well established location within a short walk of the Town Centre shops and amenities and many acres of open space via the Castleman Trailway. Features of the light and airy accommodation include gas fired central heating by radiators (modern ‘Vaillant’ boiler), UPVC framed double glazing, UPVC external fascias and soffits, a water softener and included in the sale are the fitted carpets, curtains, window blinds and light fitting. The property also comes to the market with the added benefit of no forward chain. The property stands in established, well tended yet easily maintained gardens with a southerly aspect at the rear. West Moors has main road links to other centres including ferndown, wimborne, bournemouth and poole.
Accommodation
Spacious Entrance Hall: With shelved and coats cupboards and further airing cupboard. Telephone point and hatchway with ladder to the mainly boarded loft space with some fitted shelving and light.
Cloakroom: With tiled floor, WC and washbasin with wall mirror over.
Living Room: 23’6 x 11’9 with ornamental fireplace with polished stone surround and hearth, TV aerial point and two wall lights. Glazed double doors to the Conservatory and wide opening to:
Dining Room: 10’2 x 9’11
Conservatory: 11’6 x 10’1 with tiled floor, ceiling light/fan, power points and glazed doors to the south aspect patio and garden.
Kitchen: 14’3 x 10’2 fitted with modern units and co-ordinating worktops and matching upstands incorporating one and a half bowl sink unit. Beneath the worktops are a good range of storage cupboards and drawers together with space and plumbing for washing machine and dryer. Matching wall cupboards, space for tall fridge/freezer, tall storage cupboard, integrated electric hob with cooker hood over and two ‘eye level’ electric ovens each with cupboards above and below. Glazed side entrance door.
Bedroom No. 1: 14’1 x 10’1 with two wall lights and sliding door wardrobes to one complete wall incorporating extensive shelved and hanging space.
Bedroom No. 2: 11’9 x 11’5 with fitted six door wardrobe.
Bedroom No. 3: 15’3 (max) x 10’2 with fitted four door wardrobe.
Bedroom No. 4/Study: 7’11 x 7’2 with telephone point.
Bathroom: With full tiling to the walls and floor and fitted wide shower type bath with mixer tap and shower attachment. Vanity basin with two cupboards under and WC. Fitted wall mirror and integrated light and heated towel rail.
Outside
Garage: 18’7 x 9’9 with electric remote controlled up and over door, window, light and power points.
Attached Workshop: 9’9 x 8’10 fitted with bench, wall storage cupboards, light and power points, window and personal door.
Garden Shed: 8’0 x 6’0
Outside Water Tap
Garden: The Front is attractively planned with mature shrub and flower borders, astro turf type lawn and a wide pavior driveway and parking with wrought iron double gates at the side leading to the further pavior driveway to the Garage. The Rear Garden which measures about 47ft in depth by about 35ft in minimum width widening to 45ft (14.32m x 10.66m to 13.77m) has a southerly aspect, is bounded by substantial fencing and walling and again laid to shaped astro turf for ease of maintenance together with mature shrub and flower borders and patio areas across the rear and round the Conservatory
Services: All Main Services Connected.
Council Tax Band: F
Council Tax Payable 2024/2025: £3,526.04
Energy Rating: C (Current 70, Potential 84)
Property Reference: BBR160149<br /><br />
Property info
For more information about this property, please contact
Brewer & Brewer, BH22 on +44 1202 035801 * (local rate)
Disclaimer
Property descriptions and related information displayed on this page, with the exclusion of Running Costs data, are marketing materials provided by Brewer & Brewer, and do not constitute property particulars. Please contact Brewer & Brewer for full details and further information. The Running Costs data displayed on this page are provided by PrimeLocation to give an indication of potential running costs based on various data sources. PrimeLocation does not warrant or accept any responsibility for the accuracy or completeness of the property descriptions, related information or Running Costs data provided here.







































.png)