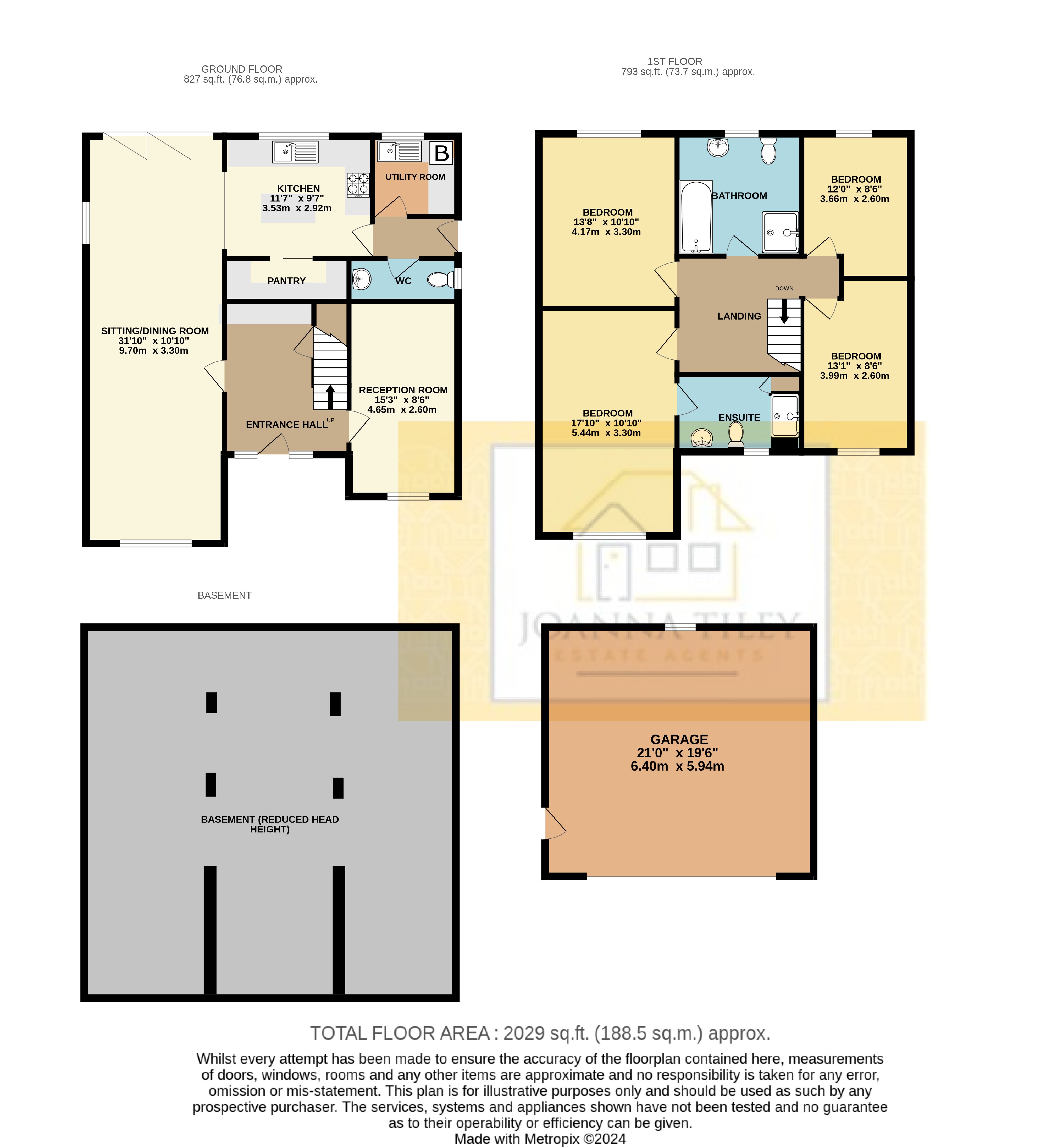Detached house for sale in Orchard Close, Felton, Bristol BS40
* Calls to this number will be recorded for quality, compliance and training purposes.
Property features
- Detached Dress Stone Property
- Renovated to a High Standard
- Open Plan Living Space
- Bonus Reception Room
- Modern Kitchen with Walk in Pantry
- Main Bedroom with Ensuite
- Three Further Double Bedrooms Modern Family Bathroom
- Solar Panels
- Well Planned Garden with Decking
- Detached Double Garage and Parking
Property description
What A stunner
Dressed stone property with kerb appeal that stands out in so many ways From the moment you walk on to the property you can see the quality and style that continues throughout
Flexible open plan concept with that indoor outdoor vibe
Solar panels, wall installation create EPC A
Property description what A stunner !
Dressed stone property with kerb appeal that stands out in so many ways. From the moment you walk on to the property you can see the quality and style that continues throughout.
The hallway is warm and welcoming and has a boot room-style space for all your coats, shoes and boots! Both reception rooms lead directly off this and the open plan living areas includes ample space for relaxing, eating and cooking with friends and family. Bi-folding doors lead onto the raised deck which is perfect for the warmer days and al-fresco dining - it flows seamlessly creating that indoor/outdoor concept. The kitchen is well planned with a walk-in in pantry and central island. The rear hall with door to the side of the house has a cloakroom and useful utility/boot room.
A bonus reception room is ideal for playroom, snug or study.
The landing is a generous size with all the bedrooms leading from it. The main bedroom is light and bright with the luxury of a modern ensuite bathroom. Three further double bedrooms share a good size modern bathroom.
Outside the paved driveway leads to the double garage with electric doors. The gardens are well planned with decked areas which area ideal for entertaining and relaxing.
Under the full length of the property is a basement with restricted head height which provides amazing storage.
There are solar panels which were fitted in 2021 with battery for self use, also cavity wall installation creating an EPC rating of A.
There is so much to show you and we cannot wait to show you around this lovely home.
Our vendors have found their next home in the beautiful Chew Valley.
About the village Uniquely, Felton has 100 acres of common land, offering the ideal landscape for dog walking and hiking. Should you have a brood of goats or chickens, do not fear- you can graze them! With all of the walking and hiking around the village, you'll be pleased to hear that there is a great local pub and café to satisfy appetites and quench thirsts.
Felton is part of the Parish of Winford, children can attend the well regarded local Primary School, Winford Primary and for Secondary Schooling there is a choice of Chew Valley School or Backwell School.
The village is perfectly placed for commuting to both Bristol and Bath. Railway stations at Bristol Temple Meads and Bath Spa with regular trains to London and the national rail network. There is easy access to both the M4 and M5 and nearby Bristol International Airport has flights to Europe and connecting flights to the rest of the World.
Room dimensions ground floor
Entrance Hall 12' x 9'9"
Sitting/Dining Room 31'10" x 10'10"
Reception Room 15'3" x 8'6"
Kitchen 11'7" x 9'7"
Pantry 9'9" x 3'4"
Utility 6'8" x 6'3"
WC 8'6" x 3'4"
First floor
Bedroom 17'10" x 10'10"
En-suite 9'7" x 6'
Bedroom 13'8" x 10'10"
Bedroom 13'1" x 8'6"
Bedroom 12' x 8'6"
Bathroom 9'6" x 9'4"
Landing 9'8" x 9'4"
Garage
21' x 19'6"
Property info
For more information about this property, please contact
Joanna Tiley Estate Agents, BS40 on +44 1275 317512 * (local rate)
Disclaimer
Property descriptions and related information displayed on this page, with the exclusion of Running Costs data, are marketing materials provided by Joanna Tiley Estate Agents, and do not constitute property particulars. Please contact Joanna Tiley Estate Agents for full details and further information. The Running Costs data displayed on this page are provided by PrimeLocation to give an indication of potential running costs based on various data sources. PrimeLocation does not warrant or accept any responsibility for the accuracy or completeness of the property descriptions, related information or Running Costs data provided here.








































.png)
