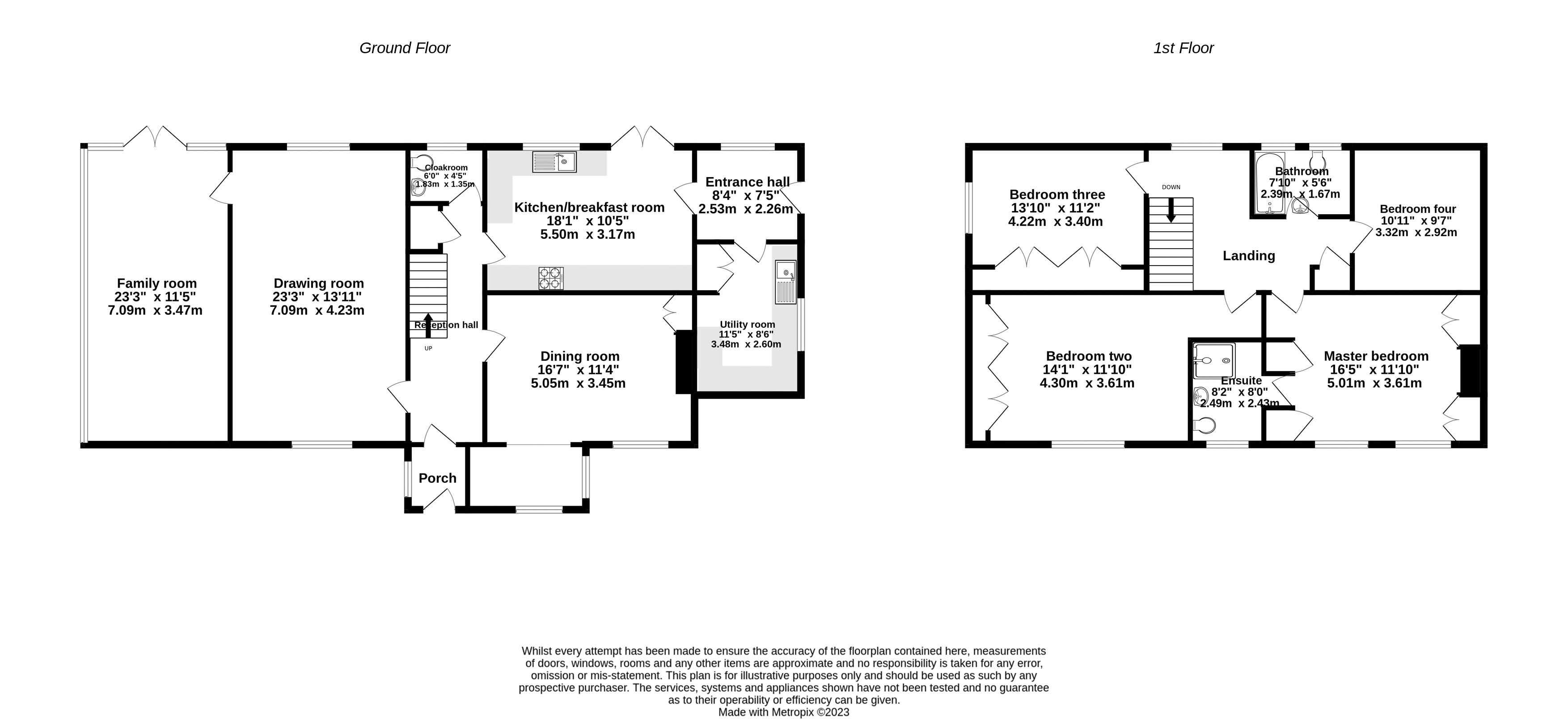Detached house for sale in Trendlewood Way, Nailsea, Bristol BS48
* Calls to this number will be recorded for quality, compliance and training purposes.
Property features
- No forward chain
- 3 reception rooms
- Utility room
- Downstairs WC
- En suite to bedroom one
- Extensive parking area
Property description
Stonebridge Shaw is pleased to bring to the market this spacious, detached, four bed, character property with the benefit of 3 downstairs reception rooms.
Total square footage in the region of 2300
Located in the Trendlewood area of Nailsea with easy access to the town centre amenities and local countryside
Ground floor
Entrance via porch to front aspect with door leading into the hallway, stairs leading to first floor accommodation, with wall-mounted radiators, decorative architrave, marble tiled floor throughout, doors leading to dining room and sitting room and downstairs cloakroom with under stairs storage
Entrance hall
Door leading to entrance hall with marble floors throughout double glazed UPVC window overlooking rear aspect wall-mounted radiator, loft hatch, doors leading to utility and kitchen, ceramic sink and drainer unit
Kitchen
Modern kitchen suite comprising of wall and base units with marble flooring throughout, part tile splashbacks, space for large range style cooker, space and plumbing for dishwasher, double glazed UPVC window overlooking rear aspect, double glazed patio doors leading to garden, doors leading to side hallway and main hallway, wall-mounted radiators & reverse cycle air conditioning
Family Room
Door leading from the sitting room with extensive double glazed wooden windows to two aspects, wall mounted reverse-cycle air conditioning unit and wall-mounted radiator & electric operated blinds
Drawing Room
Door leading from the hallway with dual aspect double glazed UPVC windows overlooking front and rear aspects, decorative featured architrave and picture rail, feature gas fireplace with brick surround & hearth and wall-mounted radiators & electric operated blinds
Dining Room
Door leading from the hallway with double glazed UPVC windows overlooking front aspect with small snug area, built-in store cupboards, feature fireplace with gas fire in brick surround, feature architrave and picture rails and laid to marble flooring & electric operated blinds
Cloakroom
Door leading from the hallway with two piece suite comprising of low-level WC and sink set on vanity unit, obscure double glazed UPVC window overlooking rear aspect, decorative ceiling rose, part tiled splashbacks, laid to marble flooring with wall mounted radiator
Utility
Door leading from the entrance hall with modern kitchen suite comprising of wall and base units part tiled splash backs, uPVC double glazed window overlooking side aspect, wall mounted regular boiler, space and plumbing for washing machine and space and plumbing for tumble dryer, stainless steel sink and drainer unit
First floor
Landing
Part galleried with stairs leading from ground floor accommodation with double glazed UPVC window overlooking front aspect, doors leading to bedrooms and bathroom, storage cupboard housing hot water tank
Bedroom one
Door leading from landing and extensive built in wardrobes and storage space, two double glazed UPVC windows overlooking front aspect, wall-mounted radiators, door leading to ensuite and reverse-cycle air conditioning
Ensuite
Modern three-piece suite comprising of low level WC, wash hand basin, enclosed shower unit, double glazed obscured UPVC window overlooking front aspect, wall mounted towel rail and extractor fan
Bedroom Two
Door leading from landing with double glazed UPVC window overlooking front aspect, wall-mounted radiator and large built-in wardrobes
Bedroom Three
Door leading from landing with double glazed UPVC window overlooking side aspect, recessed LED lighting, extensive built-in wardrobes and central drawer units and wall-mounted radiator
Bedroom four
Door leading from landing with double glazed UPVC window overlooking side aspect and with wall-mounted radiator
Bathroom
Door leading from landing with modern three-piece suite comprising of low-level WC, wash hand basins on vanity unit, bath with shower screen and mixer tap shower head over, recessed LED lighting, coving, chrome towel rail, two double glazed UPVC obscure windows overlooking the rear aspect
Outside
Front
Large area for parking up to 5 to 6 cars laid to brick, low-level shrubs and bushes and door leading to entrance hall
Rear
Raised patio area and raised grass area with decking pathways, space for shed, feature stone surround wall, side courtyard style garden with gates leading to the front and side of the property
Note from the team at Stonebridge Shaw
We always aim to ensure our properties are displayed accurately with the photos, virtual tour, floor plans and descriptions provided. However these are intended as a guide and purchasers must satisfy themselves by viewing the property in person
Property info
For more information about this property, please contact
Stonebridge Shaw, BS20 on +44 117 444 9508 * (local rate)
Disclaimer
Property descriptions and related information displayed on this page, with the exclusion of Running Costs data, are marketing materials provided by Stonebridge Shaw, and do not constitute property particulars. Please contact Stonebridge Shaw for full details and further information. The Running Costs data displayed on this page are provided by PrimeLocation to give an indication of potential running costs based on various data sources. PrimeLocation does not warrant or accept any responsibility for the accuracy or completeness of the property descriptions, related information or Running Costs data provided here.








































.png)
