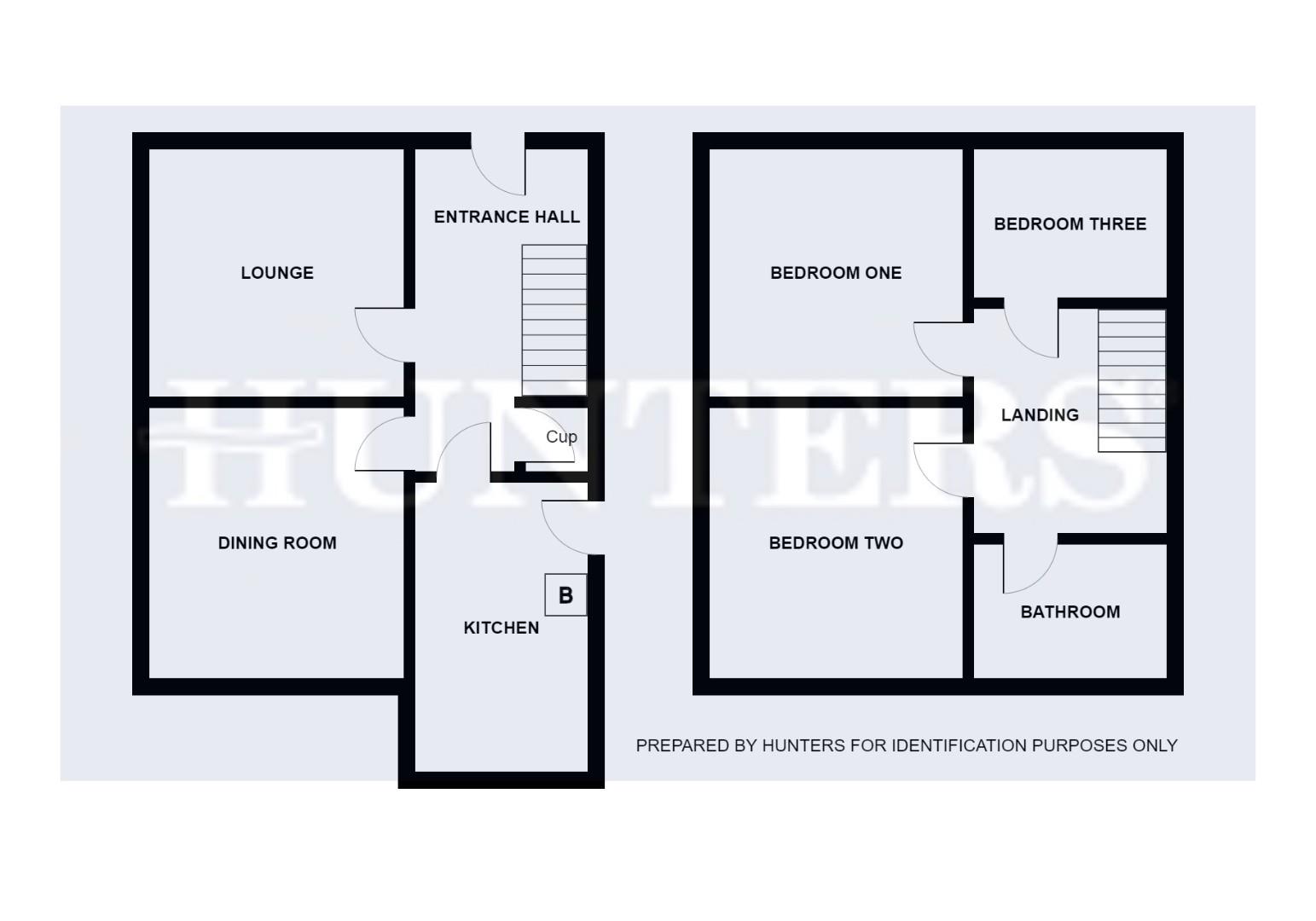Semi-detached house for sale in Barrie Grove, Hellaby, Rotherham S66
* Calls to this number will be recorded for quality, compliance and training purposes.
Property features
- Semi detached house
- Three bedrooms
- Two receptions
- Kitchen
- Bathroom
- Gardens to front & rear
- Garage & driveway
- Leasehold
- EPC rating : C
Property description
Situated in a quiet location this property may be of interest as a starter/family home being situated in the popular village of Hellaby which lies five miles to the east of Rotherham with close links to the M1 and M18.
Description
Briefly the property comprises Entrance Hall, three Bedrooms, two Reception Rooms, Kitchen and Bathroom, with gardens to the front and rear, garage and off street parking for one vehicle. Hellaby is a village which forms a continuous urban area with Maltby which has many amenities including schools, shops, public houses and Hellaby Hall Hotel and is close to junction one on the M18.
Accommodation
The property is accessed from the front via a white uPVC door with glass panels leading into:
Entrance Hallway (1.98 x 4.23 (6'5" x 13'10"))
Providing access to the two reception rooms and kitchen, stairs rising to first floor accommodation with under stairs cupboard, telephone point, smoke alarm to ceiling, window to the side elevation and radiator.
Lounge (3.52 x 3.60 (11'6" x 11'9"))
Feature fireplace with flame effect electric fire, t.v. Point, wall lights, bay window to the front elevation and radiator.
Dining Room (3.52 x 3.59 (11'6" x 11'9"))
Sliding door to the rear elevation leading out to the patio area, window and radiator.
Kitchen (2.24 x 3.65 (7'4" x 11'11"))
Wall and base units with complementary worksurface, built in cooker with induction hob and extractor over, space for washing machine, space for dishwasher and further space for two further appliances, wall mounted Logic boiler, white uPVC door with glass panel leading to the side.
First Floor Landing
Providing access to the bedrooms and bathroom, loft access and window to the side elevation.
Bedroom One (3.52 x 3.30 (11'6" x 10'9"))
Bay window to the front elevation and radiator.
Bedroom Two (3.23 x 3.59 (10'7" x 11'9"))
Window to the rear elevation and radiator.
Bedroom Three (2.63 x 2.10 (8'7" x 6'10"))
Window to the front elevation and radiator.
Bathroom
White suite comprising panel bath with Triton 3 shower over, pedestal wash hand basin, low level flush w.c., chrome radiator, vinyl flooring and window to the rear elevation.
Externally
Brick wall with gated railing access, the front garden is laid mainly to astroturf with mature borders in stone chip area, driveway leads to the side and wooden construction Garage (2.60 m x 5.22 m) The sloping rear garden is also laid to astroturf with decking and stone chip borders.
Council Tax
Through enquiry of the Rotherham Council we have been advised that the property is in Rating Band 'B'
Tenure - Leasehold
800 years from 25 March 1953.
There is a small ground rent fee of £9.50 p.a.
Property info
For more information about this property, please contact
Hunters - Bawtry, DN10 on +44 1302 457571 * (local rate)
Disclaimer
Property descriptions and related information displayed on this page, with the exclusion of Running Costs data, are marketing materials provided by Hunters - Bawtry, and do not constitute property particulars. Please contact Hunters - Bawtry for full details and further information. The Running Costs data displayed on this page are provided by PrimeLocation to give an indication of potential running costs based on various data sources. PrimeLocation does not warrant or accept any responsibility for the accuracy or completeness of the property descriptions, related information or Running Costs data provided here.





















.png)

