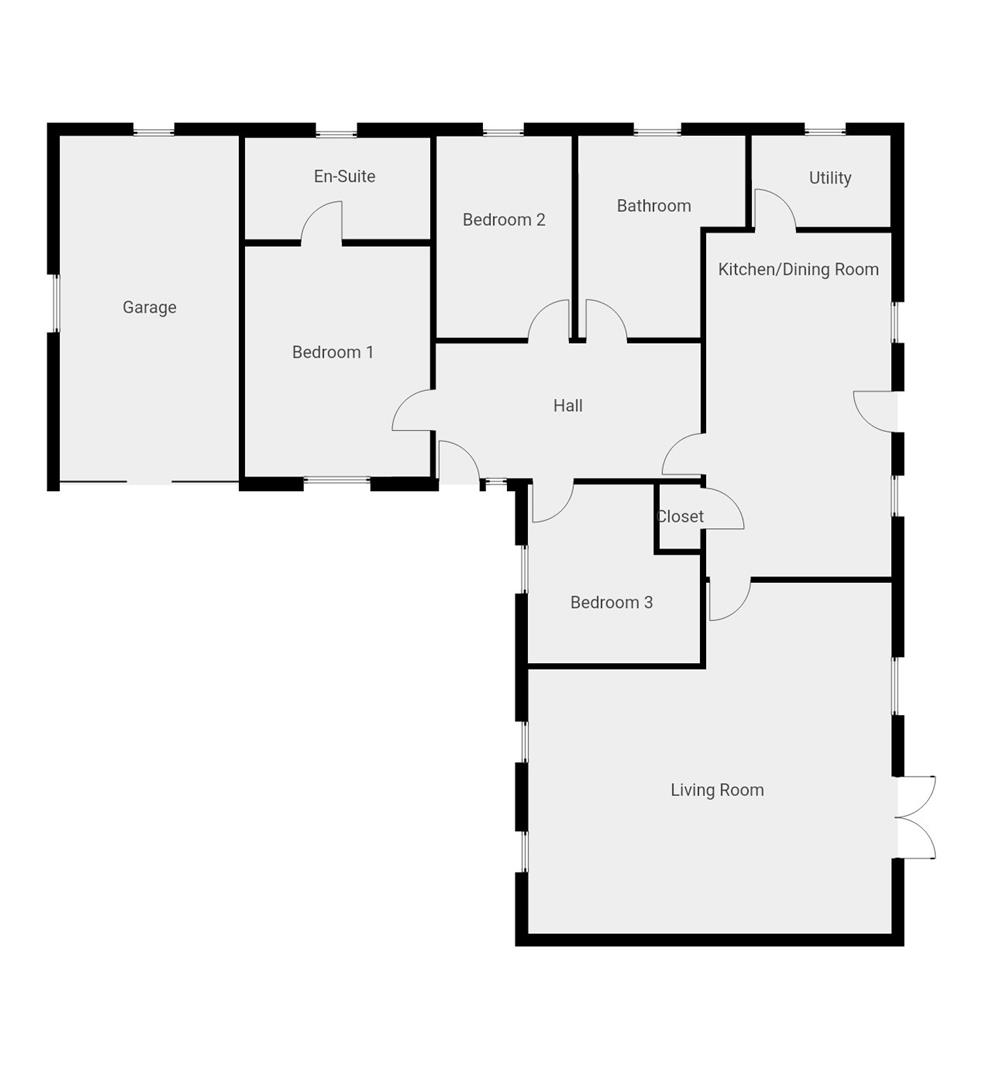Bungalow for sale in Llanrhidian, Swansea SA3
* Calls to this number will be recorded for quality, compliance and training purposes.
Property features
- Detached 3 bedroom bungalow
- Expansive living/dining room
- Large kitchen/dining room
- Additional utility room
- Modern en-suie and family bathroom
- Spacious proportions throughout
- Garage with potential to develop
- Peaceful wrap around gardens
- Gated plot with driveway parking
- Views across the marshes to the River Loughor
Property description
Three bedroom gower bungalow located in Llanrhidian with a gorgeous rural gated plot and beautiful views towards the River Loughor. Featuring spacious proportions to all rooms, comprising entrance hallway, family bathroom, three bedrooms & en-suite to the main, kitchen dining room and expansive living room. There's potential for expansion, with planning permission granted for converting the garage into an extra bedroom, games room, studio or annexe. Featuring oil central heating and a multi-fuel burner with back boiler allowing an alternative for to the oil central heating, the property exudes both character & warmth and is ideal for families or all ages & downsizers looking for single level living and a relaxed pace of life.
Set in a truly idyllic location, with a spacious garden, lawn, patio and lovely views across the marshes towards the Loughor River. Highly suited to family life, the property is in an excellent area for local schooling and offers a peaceful lifestyle with Gower's many beautiful beaches in close proximity and with plenty of countryside to explore via coastal and woodland walks. Call to view this incredible home now!
Hallway (5.18 x 2.64 (16'11" x 8'7"))
Spacious entrance hallway, with reclaimed oak flooring, radiator and doors to the bedrooms, family bathroom & kitchen/dining room.
Bedroom One (4.50 x 3.62 (14'9" x 11'10"))
Generous main bedroom, with fitted carpet, radiator and double glazed wood window with views towards the estuary.
En-Suite Bathroom (3.62 x 1.98 (11'10" x 6'5"))
Large en-suite bathroom, fully tiled and fitted with PVCu windows, heated towel rail, walk-in double electric shower, sink, bidet & WC.
Bedroom Two (3.94 x 2.64 (12'11" x 8'7"))
Second double bedroom, with fitted carpet, radiator and PVCu windows to the rear aspect.
Bedroom Three (3.49 x 3.40 (11'5" x 11'1"))
Third double bedroom featuring fitted carpet, radiator and double glazed wood windows to the front aspect.
Bathroom (3.95 x 3.26 (12'11" x 10'8"))
Generous family bathroom, superbly equipped with PVCu windows, heated towel rail, radiator, dual his 'n hers sinks, double ended bath tub, bidet & WC.
Kitchen/Dining Room (3.72 x 3.62 (12'2" x 11'10"))
Expansive kitchen/dining room with PVCu double glazed windows to the garden aspect, vinyl flooring, radiator and stained glass rear door. The kitchen is fitted with a generous range of units in a soft cream palette with contrasting granite worktops, integral drainer & stainless steel sink. Integrated appliances include a ceramic hob, extractor, cabinet mounted Hotpoint double ovens and brand new microwave. The dining area is spacious, allowing for a full size table.
Utility Room (2.71 x 1.79 (8'10" x 5'10"))
Useful utility space, with PVCu windows to the rear, floor mounted boiler and space for several appliances.
Living Room (6.86 x 6.81 (22'6" x 22'4"))
The heart of the home! This very spacious living room, features dual aspect windows with pretty views across the garden & countryside. With two radiators, fitted carpet, double doors to the rear garden patio and multi-fuel burner with back boiler, marble hearth & timber surround.
External
The property is set on a lovely gated plot, with front stone wall and wrap around gardens. Mature trees & shrubs flank the spacious lawn, allowing for a private & tranquil retreat full of birdsong and the gentle sounds of nature. A patio area is located off the living room and a raised lawned seating area are both ideal for dining outside year round. Views across the estuary provide an incredible ever changing landscape that you will never tire of!
Driveway parking is available to the front, along with a garage, with concrete floor, workshop to rear, windows and up & over door. The garage is also fitted with central heating, electric, water and is partially dry lined - with planning permission granted for an extra bedroom, games room or annexe/studio.
Superb North Gower location in Llanrhidian, a fantastic location for exploring & embracing the outdoor lifestyle that Gower has to offer, with excellent local beaches & surrounded by beautiful countryside. A quiet rural area of outstanding natural beauty which is perfect for families of all ages. Idyllic views surround the property as far reaching as the Loughor River & the marshes, with access to miles & miles of coastal & woodland walks. Llanrhidian Primary School, Weobley Castle, The Britannia Inn and Whitford Bay are all in close proximity, with the catchment comprehensive school being, Gowerton Comprehensive.
Property info
For more information about this property, please contact
Smiths Sales & Lettings, SA2 on +44 1792 925711 * (local rate)
Disclaimer
Property descriptions and related information displayed on this page, with the exclusion of Running Costs data, are marketing materials provided by Smiths Sales & Lettings, and do not constitute property particulars. Please contact Smiths Sales & Lettings for full details and further information. The Running Costs data displayed on this page are provided by PrimeLocation to give an indication of potential running costs based on various data sources. PrimeLocation does not warrant or accept any responsibility for the accuracy or completeness of the property descriptions, related information or Running Costs data provided here.
















































.png)
