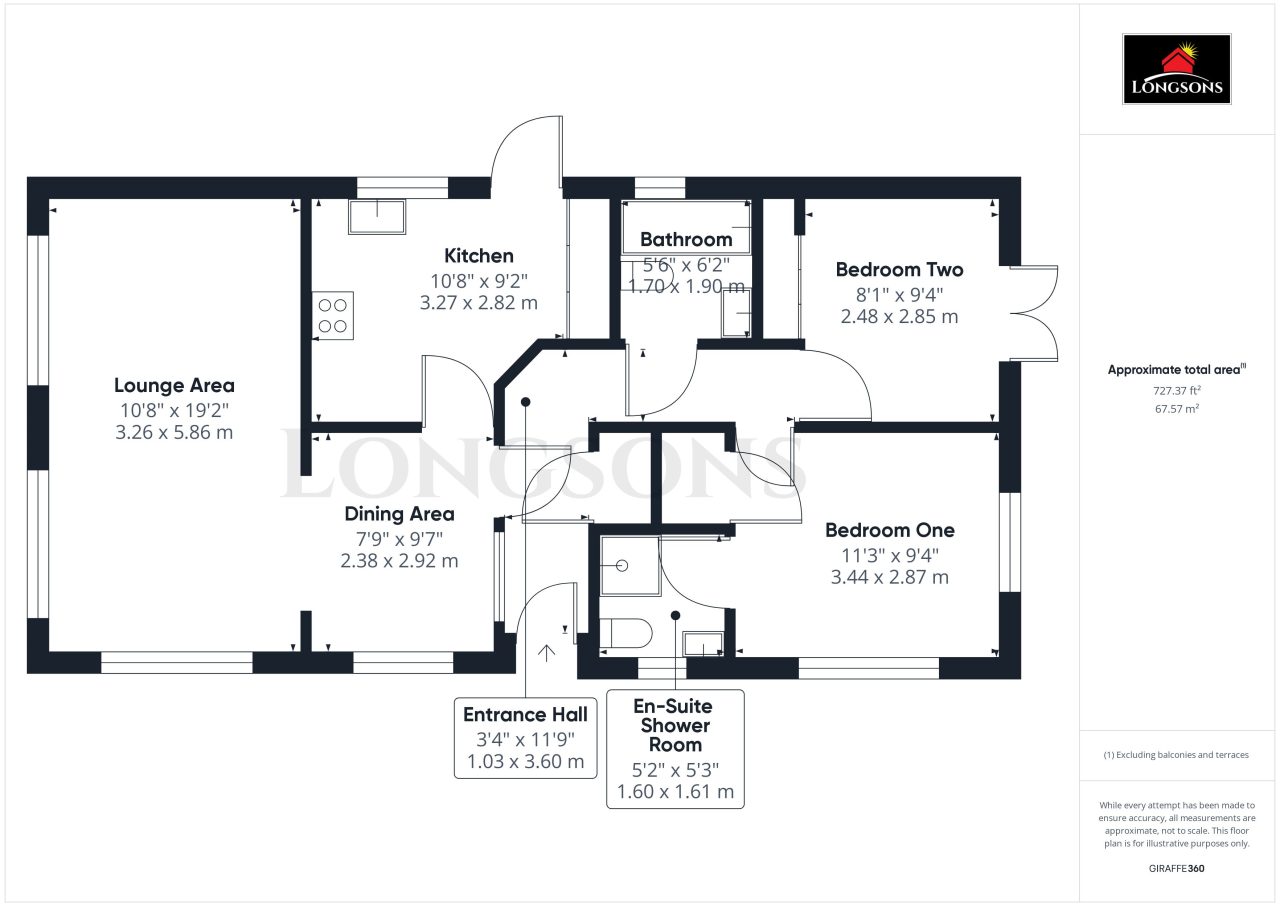Mobile/park home for sale in Redhill Park, Redhill Lane, Watton, Thetford IP25
* Calls to this number will be recorded for quality, compliance and training purposes.
Property features
- Residential Park Home
- Two Bedrooms
- Recently Updated Throughout
- Family Bathroom + En-suite Shower Room
- Parking for Two Vehicles
- Private Garden
- Lpg Central Heating
- Vendors Have Found
- Garage
Property description
Situated within the sought-after Redhill Park development in Watton, Longsons takes pleasure in presenting this exquisitely maintained detached two-bedroom park home to the market. This exceptional property has undergone a comprehensive update by its current owners, boasting a contemporary kitchen, bathroom, en-suite shower room, garage, parking facilities, and gardens. The property features lpg central heating and UPVC double glazing for energy efficiency.
Vendors Have Found
This property is exclusively available for individuals aged over 50.
A viewing is highly recommended to truly appreciate this remarkable offering!
In summary, the property comprises an entrance hall, a spacious lounge/dining room, a modern kitchen, two bedrooms, an en-suite shower room attached to the primary bedroom, a bathroom, a garage, well-maintained gardens, lpg central heating, and UPVC double glazing.
Entrance Hall
UPVC double glazed entrance door to side, built-in storage cupboard, loft
access.
Lounge/Dining Room - 19'2" (5.84m) Max x 18'5" (5.61m) Max
UPVC double glazed windows to front and side aspects, three radiators.
Kitchen - 10'8" (3.25m) x 9'2" (2.79m)
Modern fitted kitchen units to walls and floor complemented by a work surface over, stainless steel one and a half bowl sink unit, mixer tap and drainer, integrated fridge/freezer, large range style oven with seven ring hob and extractor hood over, space and plumbing for washing machine and dishwasher/tumble dryer, UPVC double glazed entrance door opening to side, UPVC double glazed window to side aspect, tiled splashback.
Bedroom One - 11'3" (3.43m) x 9'4" (2.84m)
Walk-in wardrobe, UPVC double glazed windows to rear and side aspect, radiator, door leading to en-suite shower room.
En-suite Shower Room
Shower cubicle, wash basin, WC, tiled splashback, obscure glass UPVC double glazed window to side aspect, extractor fan.
Bedroom Two - 9'4" (2.84m) x 8'1" (2.46m)
Fitted wardrobes, UPVC double glazed French doors opening to rear garden, radiator.
Bathroom
Bathroom suite comprising bath with shower over and shower screen, wash basin, WC, tiled splashback, obscure glass UPVC double glazed window to side aspect, extractor fan.
Garage
Main up and over door to front, workbench, entrance door opening to side,
UPVC double glazed window to side aspect, electric lights and power.
Outside Front
Small front garden laid to coloured granite chippings, driveway laid to block paving providing off road parking for two vehicles, outside light, gated access to rear garden.
Rear Garden
Very well presented, fully enclosed, secluded rear garden laid to low maintenance patio paving slabs, plants to beds and borders, gated access to side.
Agent`s Notes
EPC rating Not required
Council tax band A (Own enquiries should be make via Breckland District Council)
A monthly ground rent of £166 including water rates applies.
For more information about this property, please contact
Longsons Premier Stock, PE37 on +44 1760 751059 * (local rate)
Disclaimer
Property descriptions and related information displayed on this page, with the exclusion of Running Costs data, are marketing materials provided by Longsons Premier Stock, and do not constitute property particulars. Please contact Longsons Premier Stock for full details and further information. The Running Costs data displayed on this page are provided by PrimeLocation to give an indication of potential running costs based on various data sources. PrimeLocation does not warrant or accept any responsibility for the accuracy or completeness of the property descriptions, related information or Running Costs data provided here.
























.png)