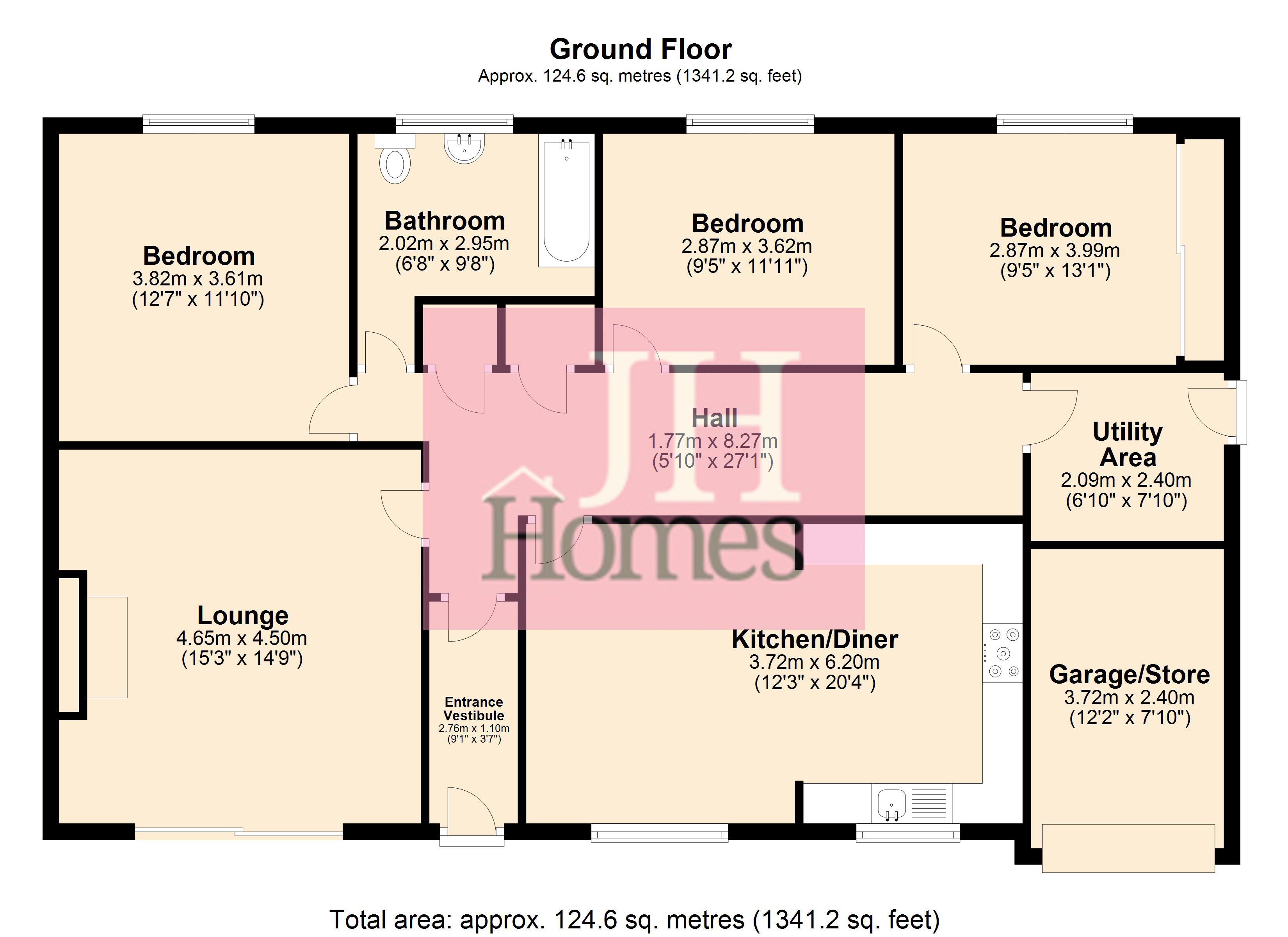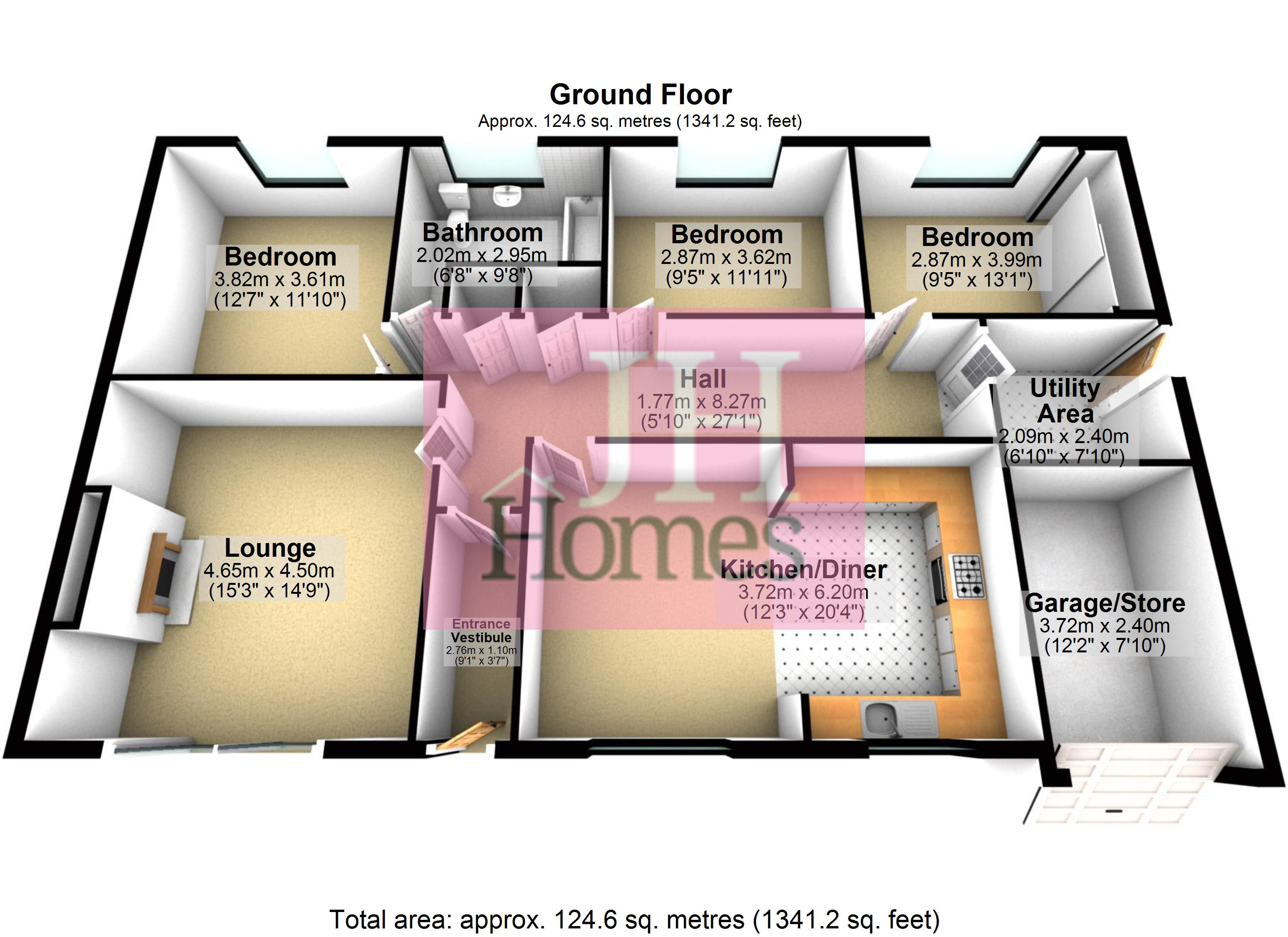Detached bungalow for sale in Backbarrow, Ulverston, Cumbria LA12
* Calls to this number will be recorded for quality, compliance and training purposes.
Property features
- Nestled In The Tranquil Location
- Detached Bungalow With Breathtaking Vistas
- The Lounge Is A Haven For Relaxation
- Heart Of The Home, Well-Appointed Kitchen/Diner
- Three Generously Sized Bedrooms
- Burlington Design Exudes Modern Elegance
- Shared Driveway Approach
- Gardens, Gardens & Garage
- Viewing Advised To Appreciate This Lovely Home
- Viewing Advised To Appreciate
Property description
Property located in Backbarrow, Ulverston, Cumbria
Nestled in the tranquil embrace of rural serenity, this detached bungalow offers a sanctuary of comfort and breathtaking vistas. Accessed via a shared driveway, the journey to the bungalow sets the tone for the idyllic retreat that awaits. Stepping through the threshold, a welcoming hall greets visitors, leading into a spacious lounge adorned with panoramic views of the surrounding countryside which offers a haven of relaxation, where one can bask in the beauty of nature from the comfort of home. Adjacent to the lounge lies the heart of the home: A well appointed kitchen/diner, where culinary delights are prepared amidst the backdrop of scenic landscapes plus a utility room offering convenience and practicality. Complete with three generously sized bedrooms, recently installed, Burlington designed bathroom and garage. Front and rear gardens with the back being gently banked and meticulously landscaped, offers a canvas for outdoor pursuits and al fresco relaxation. In this secluded haven, the allure of countryside living merges effortlessly with modern comforts, inviting residents to embrace a lifestyle of unparalleled peace and natural beauty.
Entered through a composite door with double glazed, feature leaded pane into:
Entrance vestibule Wood grain effect ceramic tiled floor, ceiling light point, coving to ceiling and radiator. Wooden door into:
Hall 5' 10" x 10' 5" (1.78m x 3.18m) Wooden doors to bedrooms, kitchen/diner, utility room, lounge and storage cupboards housing the oil fired boiler for the central heating and hot water system and shelved airing cupboard housing the insulated hot water tank. Coving to ceiling, inset lighting, radiator and access to loft with drop down ladder.
Lounge 15' 3" x 14' 9" (4.65m x 4.5m) Good sized room with set of double glazed patio doors to side giving access to the garden with a fabulous aspect beyond neighbouring properties towards the countryside beyond. Central, feature fireplace with rustic wooden mantle, flagged hearth and housing multi fuel stove, coving to ceiling, two ceiling light points, two wall light points, radiator and wall mounted TV point.
Kitchen/diner 12' 3" x 20' 4" (3.73m x 6.2m) Dining Area
Space for family dining table, radiator, ceiling light point, wood effect tiled flooring, uPVC double glazed window with views over the garden, rooftops and neighbouring properties to the woodland and countryside beyond. Open to.
Kitchen Area
Fitted with a range of high gloss base, wall and drawer units with wood block worksurface over incorporating sink and drainer with mixer tap and tiled splash backs. Recess housing Range cooker with induction hob, oven and grill with cooker hood over, space for fridge/freezer, inset LED lighting and uPVC double glzed window to the rear.
Bedroom 12' 7" x 11' 10" (3.84m x 3.61m) Double room with coving to ceiling, ceiling light point, radiator and power points. UPVC double glazed window to rear looking over the rear garden and woodland beyond towards Lakeland Haverthwaite Railway.
Bathroom 6' 8" x 9' 8" (2.03m x 2.95m) Fitted with a Burlington bathroom comprising of wash hand basin with mixer tap inset to wash stand with storage under, roll top bath with ball and claw feet, folding shower screen, mixer tap and shower unit with fixed rain head and flexi track spray and WC with chrome cistern. Fully tiled to walls and floor, inset lights to ceiling, extractor, underfloor heating and combination radiator/chrome towel rail.
Bedroom 9' 5" x 11' 11" (2.87m x 3.63m) Further double room with coving to ceiling, ceiling light point and radiator. UPVC double glazed window to rear.
Bedroom 9' 5" x 13' 1" (2.87m x 3.99m) inc wardrobe Double room with full length mirror front wardrobes to one wall, coving to ceiling, ceiling light point and radiator. UPVC double glazed window to rear.
Utility room 6' 10" x 7' 10" (2.08m x 2.39m) Space and plumbing for washing machine, space for dryer and freezer. Coat hooks to wall, inset lights to ceiling and PVC door with glazed inserts to side.
Exterior Approached by way of a shared driveway with the neighbouring property, the drive is tarmacked and leads to a parking area with access to the store. The garden offers a well stocked area with a variety of shrubs and bushes, curved Beech hedge to the side of the patio and extends in front of the lounge. The side is slate flagged and offers a pleasant searing space with aspects towards woodland and The Lakeside Haverthwaite Railway. The patio then extends allowing access through a gate to the rear. The rear garden is banked with natural rock outcrops, clothes drying point, oil storage tank, pathway round to far side whilst being encased by woodland.
General information tenure: Freehold
council tax: E
local authority: Westmorland & Furness Council
services: Mains drainage, electric, water are all connected.
Property info
For more information about this property, please contact
J H Homes, LA12 on +44 1229 382809 * (local rate)
Disclaimer
Property descriptions and related information displayed on this page, with the exclusion of Running Costs data, are marketing materials provided by J H Homes, and do not constitute property particulars. Please contact J H Homes for full details and further information. The Running Costs data displayed on this page are provided by PrimeLocation to give an indication of potential running costs based on various data sources. PrimeLocation does not warrant or accept any responsibility for the accuracy or completeness of the property descriptions, related information or Running Costs data provided here.






































.png)