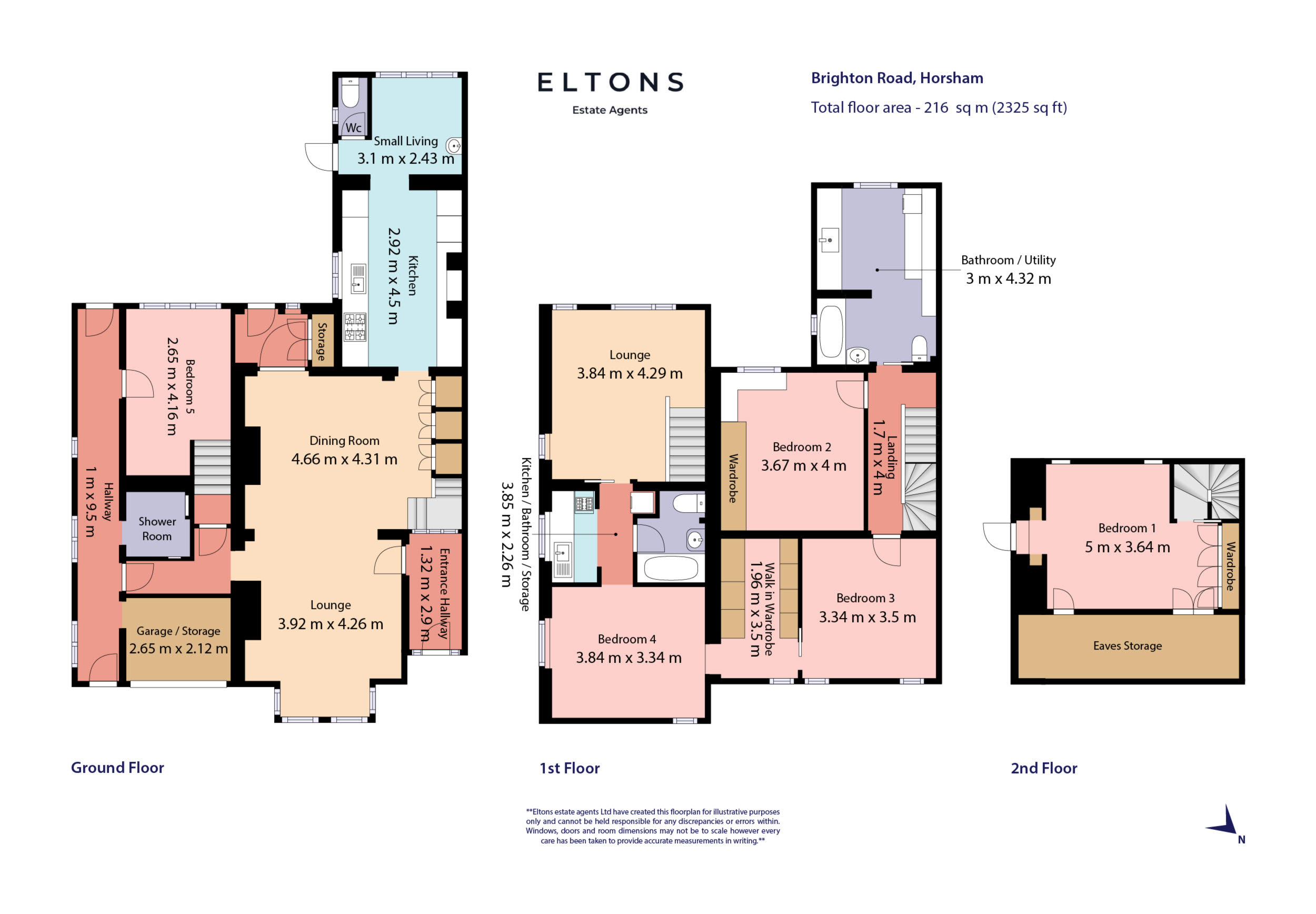Semi-detached house for sale in Brighton Road, Horsham RH13
* Calls to this number will be recorded for quality, compliance and training purposes.
Property features
- Private garden
- Single garage
- Off street parking
- Central heating
- Double glazing
Property description
Upon arrival at the property, you'll be greeted by a spacious driveway, with this home boasting two entrances. The first, located on the right-hand side, leads into the main section of the house. Upon entering, a welcoming hallway guides you towards the expansive living/lounge area, followed by a generously sized dining area, perfect for hosting gatherings. Smart storage solutions are seamlessly integrated under the stairs, optimising space efficiency.
Flowing from the dining room is the elongated kitchen, outfitted with modern integrated appliances, including a multi-function oven, fridge-freezer, dishwasher, and Samsung washer/dryer. The kitchen also features an induction hob with an extractor fan.
Adjacent to the kitchen is a utility room, offering versatility as either a relaxation space (as there is currently a sofa) or as a convenient and practical utility area. There is also a downstairs W/C and direct access into the south facing garden. In addition, there is underfloor heating in both the kitchen and utility room providing an extra layer of comfort.
Returning to the main hallway and ascending the staircase, you'll arrive at a spacious landing. To the right, the family bathroom awaits, boasting two sinks, a contemporary bathtub-shower, heated towel rail, and ample storage options.
The second bedroom is straight ahead from the staircase, which is a double sized bedroom with a built-in wardrobe and integrated desk, offering flexibility as a study or home office. At the end of the landing, you'll find the third bedroom, also a double, featuring a spacious walk-in wardrobe which acts as a dressing area with multiple storage solutions.
Ascending to the top floor via the staircase, you'll discover a newly renovated bedroom illuminated by natural light streaming in through sidelight window. This room offers plentiful storage within the eaves and is adorned with accent lighting on the ceiling to provide a prestigious environment.
Heading back to the second floor, bedroom three grants access to bedroom four and the rest of the annex. Bedroom four is a spacious retreat currently furnished with a super king-sized bed.
Continuing from bedroom four, the annex features its own bathroom with a bathtub-shower, a well-equipped kitchen including a cooker and newly installed boiler, and a lounge/living space ideal for relaxation.
A staircase leads down to the separate annex downstairs space, which connects back to the main dining area to the left hand side. To the right of the staircase is a hallway which leads to the garage, an additional room for storage but is looking to be transformed into a shower room, and bedroom five (currently utilised as another storage facility) but has the potential to accommodate a small kitchen, transforming it into a small suite comprising a bed and kitchen/storage area. This could also be transformed into a home study/work space or even a family room.
At the end of the hallway, there is a door which opens to the south-facing garden, offering a spacious and inviting outdoor retreat ideal for entertaining friends, family, and guests.
This property, being end of chain, presents an attractive opportunity offering an easy walking access to Horsham town centre, making amenities and attractions conveniently reachable within a short stroll (a 10/15-minute walk). Horsham's busy town centre is a thriving community, known for its vibrant cafe culture, restaurants, and high street retail.
The location is great for school catchments with The Forest School 0.41 miles from the property, Millais School 0.56mi, Heron Way Primary School 0.69mi and Bohunt 0.87mi and The College of Richard Collyer 1.02mi.
In addition, Horsham train station is 0.63 miles from the property (a 4-minute drive) making a practical option for commuters.
Council Tax: F
EPC: D
For more information about this property, please contact
Eltons Estate Agents, RH12 on +44 1403 453139 * (local rate)
Disclaimer
Property descriptions and related information displayed on this page, with the exclusion of Running Costs data, are marketing materials provided by Eltons Estate Agents, and do not constitute property particulars. Please contact Eltons Estate Agents for full details and further information. The Running Costs data displayed on this page are provided by PrimeLocation to give an indication of potential running costs based on various data sources. PrimeLocation does not warrant or accept any responsibility for the accuracy or completeness of the property descriptions, related information or Running Costs data provided here.




































.png)

