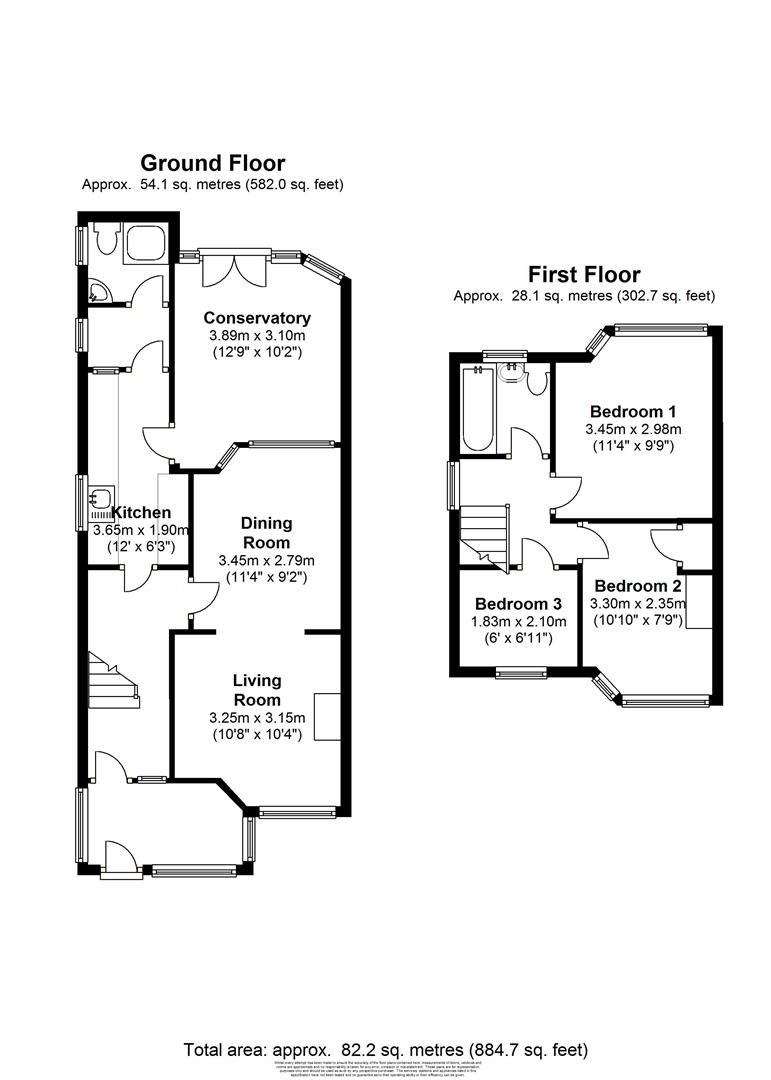Semi-detached house for sale in Woodham Lane, New Haw, Addlestone KT15
* Calls to this number will be recorded for quality, compliance and training purposes.
Property features
- Potential for extension (S.T.P.P.)
- Ground floor shower room
- Upstairs bathroom with a Villeroy and Boch suite
- Gas central heating and double glazing
- Porcelain tiling to much of the ground floor
- Living room with a log burner
- Attractive 70’ rear garden with a 5m x 3m timber cabin
- Off road parking for several cars
Property description
An attractive, much improved and well presented three bedroom semi detached house, extended to the rear and offering potential for further enlargement (S.T.P.P.). The ground floor comprises a useful shower room, living room with a log burner, dining room, fitted kitchen and a conservatory style addition whilst the three bedrooms are served by a bathroom remodelled with a Villeroy and Boch white suite. Outside the frontage provides parking for two cars with a private side driveway offering further parking and leading to a pleasant 70’ garden with an impressive 5m x 3m timber cabin, ideal as a home office. The property is ideally located within a short walk of New Haw village shops, parks and favoured schools for all ages with West Byfleet mainline station to Waterloo also readily accessible.
Highly recommended for internal inspection
The accommodation comprises (please see attached floor plan):
Large entrance porch: Tiled floor, downlighters, double glazed windows, double glazed door, attractive front door with leaded light window
entrance hall: Tiled floor, understairs cupboard housing combination boiler, covered radiator,
living room: Chimney breast with log burner, double glazed windows, radiator, archway to:
Dining room: Window, radiator, patio doors to:
Conservatory: Tiled floor, downlighters, radiator, double glazed windows, double glazed double doors to garden
kitchen: Single drainer stainless steel sink in a modern range of wood effect wall and base units with gas cooker point, plumbing for dishwasher, space for fridge and freezer, brick effect tiled walls, tiled floor, double glazed window
lobby: Space for tumble dryer and washing machine, tiled floor
stairs to first floor landing: Double glazed window
bedroom one: Double glazed window, radiator, hatch to loft with ladder
bedroom two: Storage cupboard, double glazed window, radiator
bedroom three: Double glazed window, radiator
bathroom: Remodelled with a white suite and chrome fitments by Villeroy and Boch comprising bath with shower attachment, w.c., hand basin, tiled walls, sparkling tiled floor, ladder radiator, double glazed window
outside:
Front garden: Hardstanding for two cars, private side driveway providing further parking and leading to:
Rear garden: Extending to around 70’ with an attractive Indian stone patio, tap, trees, brick built shed, timber shed, remainder astro turf
timber cabin: 5m x 3m. An ideal home office with insulation, double glazed windows, double glazed doors, light and power
council tax band: D
For an appointment to view please telephone Richard State Independent Estate Agents hereby give notice that:
(a)The particulars are produced in good faith as a general guide only and do not constitute any part of a contract
(b)No person in the employment of Richard State Independent Estate Agents has any authority to give any representation or warranty whatever in relation to this property
(c)No appliances have been tested
Property info
For more information about this property, please contact
Richard State Independent Estate Agents, KT15 on +44 1932 964568 * (local rate)
Disclaimer
Property descriptions and related information displayed on this page, with the exclusion of Running Costs data, are marketing materials provided by Richard State Independent Estate Agents, and do not constitute property particulars. Please contact Richard State Independent Estate Agents for full details and further information. The Running Costs data displayed on this page are provided by PrimeLocation to give an indication of potential running costs based on various data sources. PrimeLocation does not warrant or accept any responsibility for the accuracy or completeness of the property descriptions, related information or Running Costs data provided here.





























.png)